16982 SE Highway 42, Weirsdale, Floryda 32195, USA
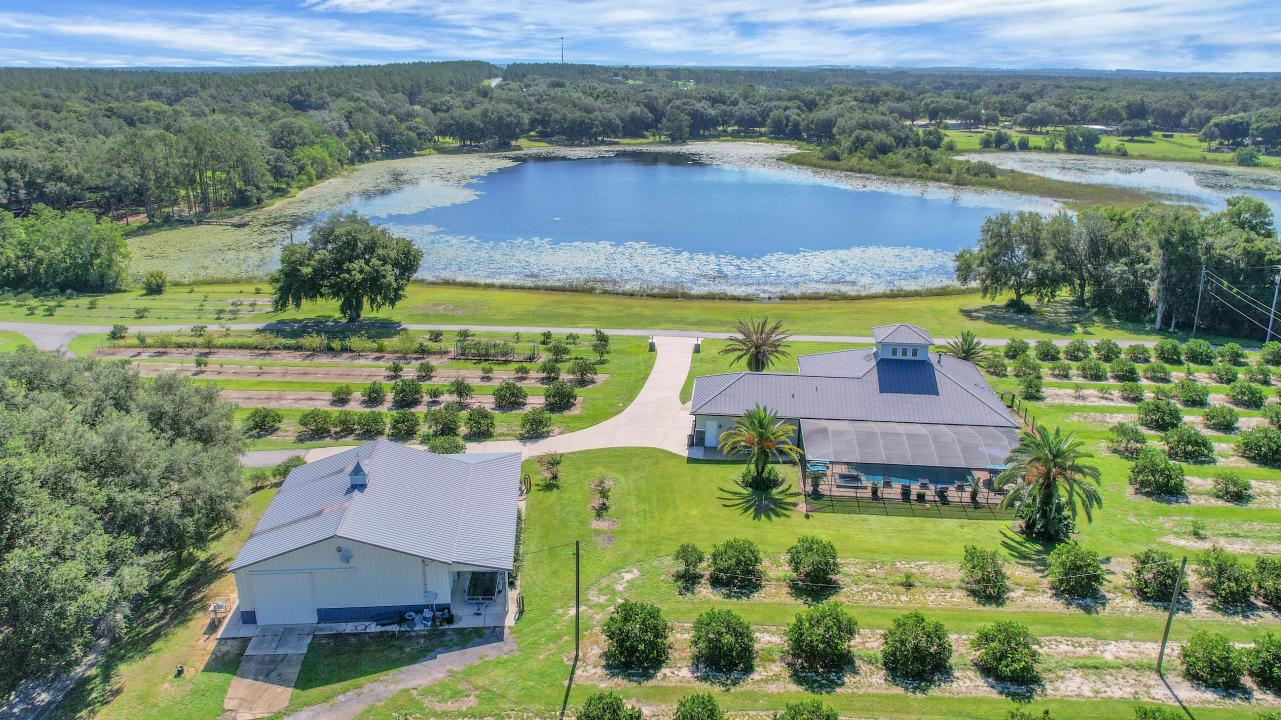
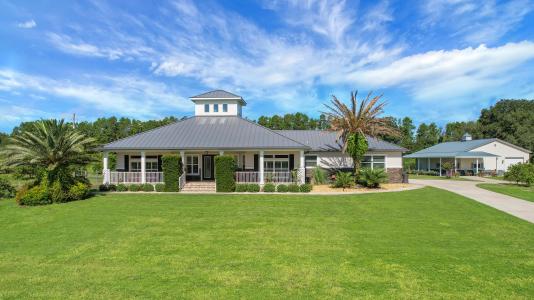
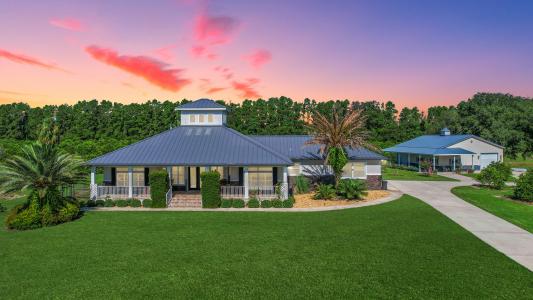
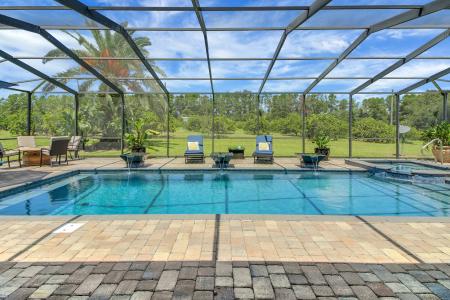
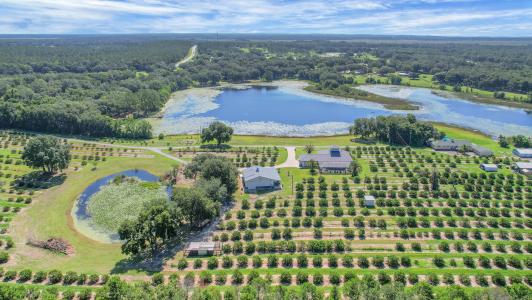
Oferta wystawiona przez CENTURY 21 Alton Clark
Dom Jednorodzinny na sprzedaż zlokalizowany w Weirsdale, Floryda 32195, USA jest aktualnie dostępny do kupienia.Weirsdale, Floryda 32195, USA jest w sprzedaży po cenie1 399 999 USD.Ta nieruchomość ma 4 sypialnie, 3 łazienki, Wybrzeże, Garaż Połączony Z Domem, Wbudowany W Ziemię, Miejsce Na Ognisko, Basen Odkryty cech.Jeżeli nieruchomość zlokalizowana w Weirsdale, Floryda 32195, USA nie spełnia Twoich oczekiwań, odwiedź https://www.century21global.com , aby zobaczyć inne Domy jednorodzinne na sprzedaż w Weirsdale .
Zaktualizowana data: 26 lip 2025
Numer MLS: G5099886
1 399 999 USD
- RodzajDom Jednorodzinny
- Łazienka4
- Łazienki3
- Rozmiar domu/mieszkania
410 m² (4 416 ft²)
Cechy nieruchomości
Kluczowe cechy
- Wybrzeże
- Garaż Połączony Z Domem
- Wbudowany W Ziemię
- Miejsce Na Ognisko
- Basen Odkryty
- Wykonano Według Indywidualnego Projektu
- Widok Na Akwen
- Atrakcyjny Pejzaż
- Widok Na Wodę
- Staw
Szczegóły konstrukcyjne
- Rok budowy: 2014
- Zadaszenie: Blacha
- Styl: Wykonano Według Indywidualnego Projektu
Inne funkcje
- Cechy nieruchomości: Ganek Osłonięty Ganek/weranda Patio System Stereofoniczny Schowek
- Urządzenia: Piekarnik / Kuchenka Pralka Kuchenka Mikrofalowa Lodówka Wentylacja Sufitowa Suszarka Zmywarka
- System chłodzenia: Centralny System Klimatyzacji
- Garaże: 2
Przestrzeń
- Wielkość nieruchomości:
410 m² (4 416 ft²) - Wielkość działki/gruntu:
55 604 m² (13,74 ac) - Łazienka: 4
- Łazienki: 3
- Łączna liczba pokoi: 7
Opis
Step into luxury and tranquility with this stunning lakeview pool home nestled on 13.74 acres, built in 2015 and exterior freshly painted in 2024. The main house offers 3 spacious bedrooms and 2 bathrooms plus there is an additional 1 bed 1 bath guest quarters with kitchen plus living room! Southern Living at its finest when you are greeted by this expansive (55 x 14) Veranda with pavers overlooking your almost 100 feet of lake waterfront! From the moment you enter, you’ll notice the rich hardwood floors flowing through the living and dining areas, complemented by crown molding and plantation shutters that add elegance throughout much of the home. The chef’s kitchen is a showstopper, featuring beautiful hickory cabinets, granite countertops, stainless steel appliances, a center island, breakfast bar, and a walk-in pantry—perfect for everyday living and entertaining. The primary suite is a serene retreat with double-door entry, diagonally laid tile flooring, and abundant natural light. The ensuite bath includes a double vanity with granite, a soaking tub, and a walk-in shower with a built-in seat. Enjoy convenience with an inside laundry room offering ample storage, counter space, and a utility sink. Step outside to your private oasis—a 7.6 foot deep saltwater pool with a hot tub, all surrounded by pavers that extend into a covered lanai. Surround sound is installed throughout most of the home and continues into the pool area for the perfect entertaining experience. A durable commercial-grade metal roof and gutters offer long-term peace of mind. Guests will love the separate, tiled guest house which includes a bedroom, bathroom with walk in shower, living room, kitchen and 54 X 13 covered porch—— ideal for extended stays or potential rental income. The Living Room Fireplace, the pool heater, the fire pit and the grill are all supported by a 250 gal GAS propane tank. Attached is a spacious Morton Barn with an RV-height door 12’6 plus 2 electric 10 ft doors providing incredible storage or workshop potential. A peaceful koi pond adds to the serene atmosphere, making this property feel like a private retreat—yet it's just 15 minutes from shopping, restaurants, medical facilities, and The Villages.
Lokalizacja
© 2025 CENTURY 21® Real Estate LLC. All rights reserved. CENTURY 21®, the CENTURY 21® Logo and C21® are registered service marks owned by CENTURY 21® Real Estate LLC. CENTURY 21® Real Estate LLC fully supports the principles of the Fair Housing Act and the Equal Opportunity Act. Each office is independently owned and operated. Listing Information is deemed reliable but is not guaranteed accurate.

Wszelkie reklamowane nieruchomości podlegają federalnej ustawie Fair Housing Act, zgodnie z którą nielegalnym jest „stosowanie jakichkolwiek preferencji, ograniczeń lub dyskryminacji ze względu na przynależność rasową, kolor skóry, wyznanie, płeć, niepełnosprawność, status rodzinny lub narodowość, a także zamiar stosowania takich preferencji, ograniczeń lub dyskryminacji”. Nie będziemy świadomie akceptować reklam nieruchomości sprzecznych z postanowieniami ww. ustawy. Niniejszym informujemy, że wszystkie reklamowane nieruchomości są dostępne według zasady równych szans.

