257 ROBINA AVENUE E, Toronto, Ontario M6C 3Y9, Kanada
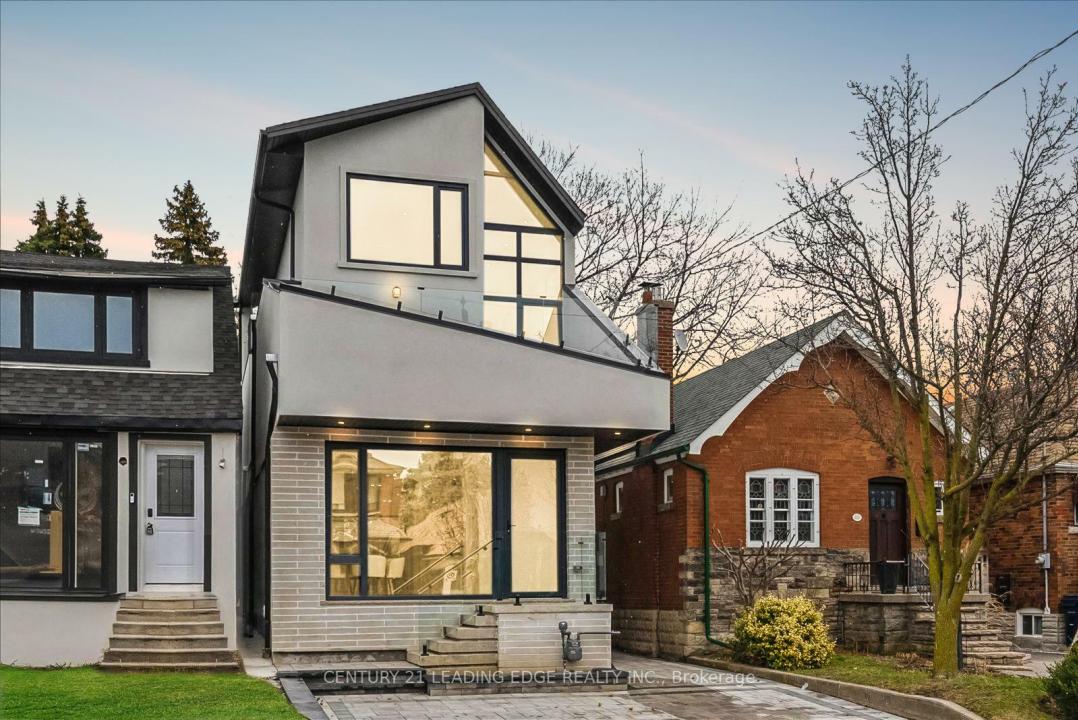
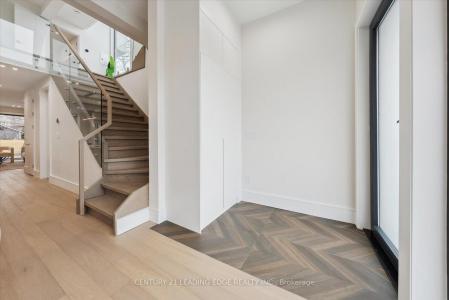
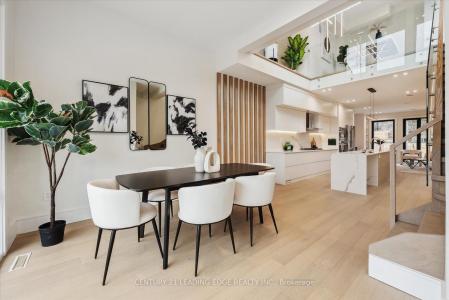
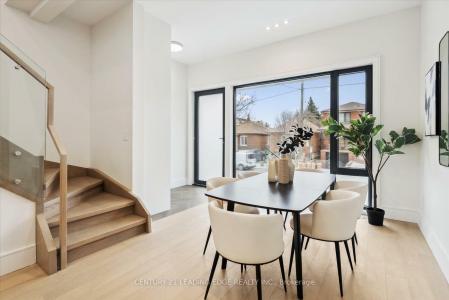
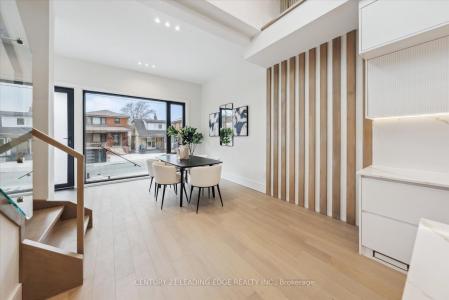
Oferta wystawiona przez CENTURY 21 Leading Edge Realty Inc. Brokerage
Strona główna na sprzedaż zlokalizowany w Toronto, Ontario M6C 3Y9, Kanada jest aktualnie dostępny do kupienia.Toronto, Ontario M6C 3Y9, Kanada jest w sprzedaży po cenie1 638 256 USD.Ta nieruchomość ma 5 sypialnie, 5 łazienki, Okolica cech.Jeżeli nieruchomość zlokalizowana w Toronto, Ontario M6C 3Y9, Kanada nie spełnia Twoich oczekiwań, odwiedź https://www.century21global.com , aby zobaczyć inne Domy na sprzedaż w Toronto .
Zaktualizowana data: 13 lip 2025
Numer MLS: C12221097
1 638 256 USD
2 249 900 CAD
- Łazienka5
- Łazienki5
Cechy nieruchomości
Kluczowe cechy
- Okolica
Inne funkcje
- System chłodzenia: Centralna Klimatyzacja Strefowa
- System grzewczy: Wymuszony Obieg Powietrza
Przestrzeń
- Łazienka: 5
- Łazienki: 5
- Łączna liczba pokoi: 10
Opis
257 Robina Ave is a bold architectural statement featuring 2,113 SQ FT above grade plus a legal 778 SQ FT basement apartment. It has 4+1 bedrooms, 5 bathrooms & 2 full kitchens. 6-inch natural red oak engineered hardwood on the main, 2nd & 3rd floors. Notice the massive windows with black frames throughout. Every bedroom has functional built-in closets & direct access to a bathroom, each with heated flooring. Interlocking extends across the front, side and backyard patio. Impressive main floor with a large kitchen featuring ample storage space & counterspace. Quartz countertops, a matching backslash with undermount lighting, and a double waterfall feature on the large eat-in island. High end Bosch appliance package. 18 Foot double-height ceilings in dining room maximize the sunlight throughout. Large dining room for hosting large gatherings. Spacious living room with a custom feature wall, built-in electric fireplace, pre-wired TV location, and integrated speakers. Walk-out to the covered composite deck with modern glass railings & a direct BBQ gas line. The 2nd floor features a dream office with an open view of the dining room below and a walkout to the 285 SQ FT rooftop terrace. Its large enough for a dining and living area, ideal for entertaining. Primary bedroom, with a walk-in closet, private balcony & modern 5-piece ensuite bathroom w/heated floors, double vanity with vessel sinks, freestanding tub and modern glass shower. The 3rd level has 3 more bedrooms. The front & middle bedroom share a 5-piece semi-ensuite bathroom with heated flooring, double vanity, glass shower and a skylight. The rear bedroom features large windows, vaulted ceiling, built-in closets, and a 4-piece ensuite. 2 laundry rooms, one on 3rd floor & one in basement. Versatile legal basement apartment with full kitchen, living & dining area, bedroom with a built-in closet, and a 3-piece bathroom. Alternatively, use as in-law suite, a guest suite, a nanny's quarters or additional living space.
Lokalizacja
© 2025 CENTURY 21® Real Estate LLC. All rights reserved. CENTURY 21®, the CENTURY 21® Logo and C21® are registered service marks owned by CENTURY 21® Real Estate LLC. CENTURY 21® Real Estate LLC fully supports the principles of the Fair Housing Act and the Equal Opportunity Act. Each office is independently owned and operated. Listing Information is deemed reliable but is not guaranteed accurate.

Wszelkie reklamowane nieruchomości podlegają federalnej ustawie Fair Housing Act, zgodnie z którą nielegalnym jest „stosowanie jakichkolwiek preferencji, ograniczeń lub dyskryminacji ze względu na przynależność rasową, kolor skóry, wyznanie, płeć, niepełnosprawność, status rodzinny lub narodowość, a także zamiar stosowania takich preferencji, ograniczeń lub dyskryminacji”. Nie będziemy świadomie akceptować reklam nieruchomości sprzecznych z postanowieniami ww. ustawy. Niniejszym informujemy, że wszystkie reklamowane nieruchomości są dostępne według zasady równych szans.

