27 WENEIL DRIVE, Freelton, Ontario L8B 0Z6, Kanada
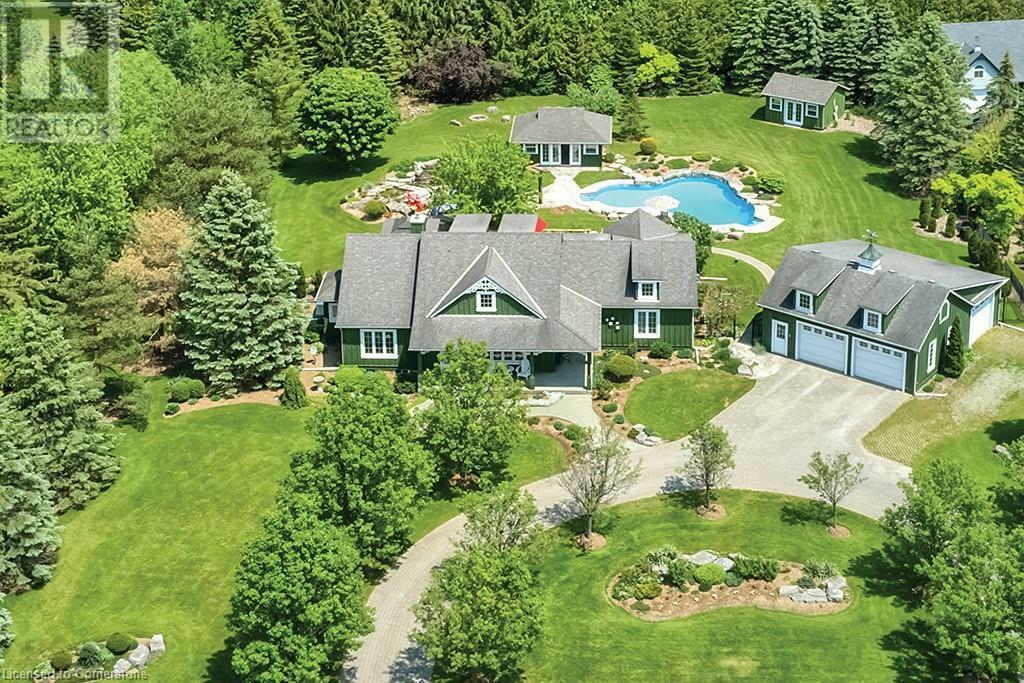
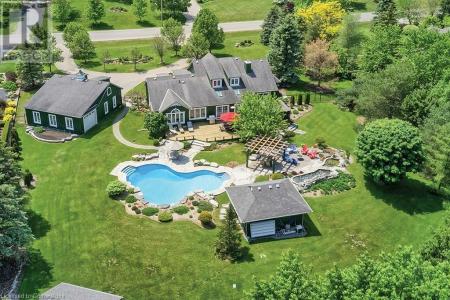
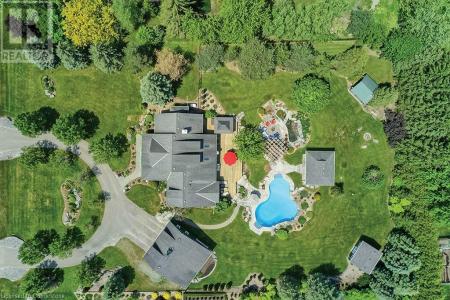
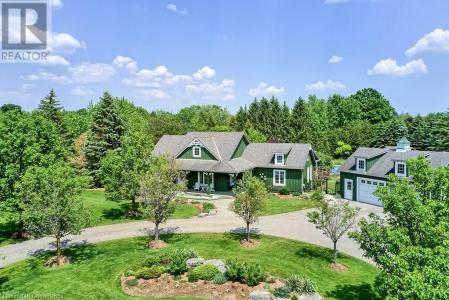
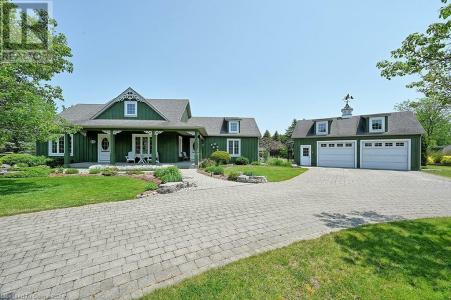
Oferta wystawiona przez CENTURY 21 Miller Real Estate Ltd. Brokerage
Strona główna na sprzedaż zlokalizowany w Freelton, Ontario L8B 0Z6, Kanada jest aktualnie dostępny do kupienia.Freelton, Ontario L8B 0Z6, Kanada jest w sprzedaży po cenie1 836 609 USD.Ta nieruchomość ma 3 sypialnie, 4 łazienki cech.Jeżeli nieruchomość zlokalizowana w Freelton, Ontario L8B 0Z6, Kanada nie spełnia Twoich oczekiwań, odwiedź https://www.century21global.com , aby zobaczyć inne Domy na sprzedaż w Freelton .
Zaktualizowana data: 25 kwi 2025
Numer MLS: 40534446
1 836 609 USD
2 498 000 CAD
- Łazienka3
- Łazienki4
- Rozmiar domu/mieszkania
489 m² (5 267 ft²)
Cechy nieruchomości
Szczegóły konstrukcyjne
- Rok budowy: 1996
Inne funkcje
- Cechy nieruchomości: Kominek
- System chłodzenia: Centralna Klimatyzacja Strefowa
- System grzewczy: Wymuszony Obieg Powietrza
Przestrzeń
- Wielkość nieruchomości:
489 m² (5 267 ft²) - Wielkość działki/gruntu:
5 140 m² (1,27 ac) - Łazienka: 3
- Łazienki: 4
- Łączna liczba pokoi: 7
Opis
Tucked into a quiet family neighbourhood in Freelton lies a truly magnificent rural paradise, that’s just a stone’s throw to city amenities! Imagine sipping iced tea on the covered front porch while you watch the kids ride bikes and play hockey. No need for Muskoka when you’ve got this slice of heaven and all it offers four seasons long. Driving up to this stunning board and batten style custom-built home evokes a simpler time, a place to entertain, relax and enjoy. This vast bungalow was created by Van Hoeve Homes and is an engineering masterpiece with its unique 19-foot vaulted ceiling and open-concept layout. The floor plan flows seamlessly from the primary bedroom wing through to the heart of the home, the family room. A wonderful place for the family to gather and enjoy the natural stone fireplace while gazing out at the beautifully landscaped vistas that the backyard paradise presents. The one-level layout allows for easy transition from principal living areas, to outside onto the rear deck and all that the backyard has to offer. A generous dining room and three bedrooms make this the perfect home for growing families or empty nesters. The second bedroom offers a walk-out to the deck and cabana, perfect for guests! The third bedroom makes the perfect home office or den, with bright picture windows that draw your view over the vast front lawn and gardens. Over 5,267 square feet of luxury living on both levels with no expense spared. Top-of-the-line appliances, all chosen to compliment the finely finished gourmet kitchens, both on the main level and in the lower level where the Summer kitchen will allow for catering of large parties and gatherings. Everything you need is all on the main level, with the fully finished lower level creating more bonus areas to enjoy! Open concept games room to enjoy billiards and a large recreation room for movie night! If you’re not impressed enough already, your breath will be taken away with the fully fenced 1.27-acre backyard! (id:42016)
Lokalizacja
© 2025 CENTURY 21® Real Estate LLC. All rights reserved. CENTURY 21®, the CENTURY 21® Logo and C21® are registered service marks owned by CENTURY 21® Real Estate LLC. CENTURY 21® Real Estate LLC fully supports the principles of the Fair Housing Act and the Equal Opportunity Act. Each office is independently owned and operated. Listing Information is deemed reliable but is not guaranteed accurate.

Wszelkie reklamowane nieruchomości podlegają federalnej ustawie Fair Housing Act, zgodnie z którą nielegalnym jest „stosowanie jakichkolwiek preferencji, ograniczeń lub dyskryminacji ze względu na przynależność rasową, kolor skóry, wyznanie, płeć, niepełnosprawność, status rodzinny lub narodowość, a także zamiar stosowania takich preferencji, ograniczeń lub dyskryminacji”. Nie będziemy świadomie akceptować reklam nieruchomości sprzecznych z postanowieniami ww. ustawy. Niniejszym informujemy, że wszystkie reklamowane nieruchomości są dostępne według zasady równych szans.

