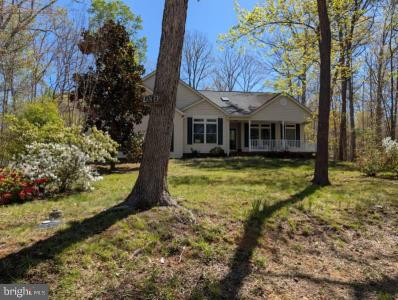317 Edgehill Drive, Locust Grove, Wirginia 22508, USA





Oferta wystawiona przez CENTURY 21 Redwood Realty
Dom Jednorodzinny na sprzedaż zlokalizowany w Locust Grove, Wirginia 22508, USA jest aktualnie dostępny do kupienia. Locust Grove, Wirginia 22508, USA jest w sprzedaży po cenie499 950 USD. Ta nieruchomość ma 3 sypialnie , 3 łazienki , Rampa Dla Łodzi, Pomieszczenie Klubowe, Ślepa Uliczka, Infrastruktura Dla Jeździectwa, Boiska Do Koszykówki cech. Jeżeli nieruchomość zlokalizowana w Locust Grove, Wirginia 22508, USA nie spełnia Twoich oczekiwań, odwiedź https://www.century21global.com , aby zobaczyć inne Domy jednorodzinne na sprzedaż w Locust Grove .
Zaktualizowana data: 17 cze 2025
Numer MLS: VAOR2009048
499 950 USD
- RodzajDom Jednorodzinny
- Łazienka3
- Łazienki3
- Rozmiar domu/mieszkania
223 m² (2 402 ft²)
Cechy nieruchomości
Kluczowe cechy
- Rampa Dla Łodzi
- Pomieszczenie Klubowe
- Ślepa Uliczka
- Infrastruktura Dla Jeździectwa
- Boiska Do Koszykówki
- Widok Na Jezioro
Szczegóły konstrukcyjne
- Rok budowy: 2002
Inne funkcje
- Cechy nieruchomości: Ganek/weranda Patio
- Urządzenia: Pralka Lodówka Rozdrabniacz Odpadów Wentylacja Sufitowa Suszarka Zmywarka
- System chłodzenia: Centralny System Klimatyzacji
- System grzewczy: Pompa Ciepła
Przestrzeń
- Wielkość nieruchomości:
223 m² (2 402 ft²) - Wielkość działki/gruntu:
1 376 m² (0,34 ac) - Łazienka: 3
- Łazienki: 3
- Łączna liczba pokoi: 6
Opis
Waterfront neighbors & sitting in a cul de sac! Home sits well off the street & elevated which give it Surprising seasonal lake views between the across the street neighbor homes. One can walk to a local beach and access area where it is easy to drop a kayak or canoe onto the lakeside cove. This home is a custom build spanning 2400sqft of one level living that includes a den & sun room . The entry hall is wood floored and long with access to the den or office, dining room and half bath. The front hall meets the back hall beyond the kitchen, directing one to guest sleeping rooms, a separate utility room & garage. The oversize family room has a vault ceiling , skylight and propane gas fireplace. This split bedroom floor plan provides privacy for the primary bedroom ensuite as well as for the guest rooms located on the opposite side of the home. The screen porch has access from the en suite and sun room. There is a bbq patio off the sun room and ramp to the side yard & shed. The driveway is long & affords a side-loading 2 garage. You will appreciate the convenience of the central vacuum system, the extra storage , walk-in-closets & work spaces this home offers.


