3249 PERTH 113 ROAD, Perth South (downie), Ontario N5A 6S3, Kanada
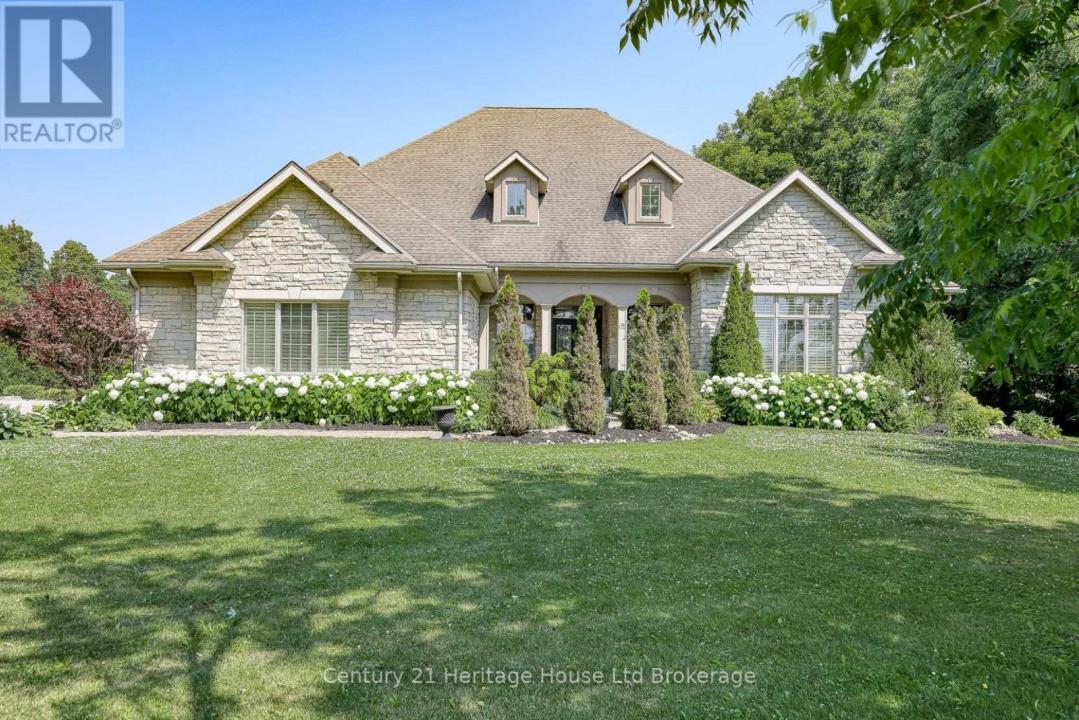
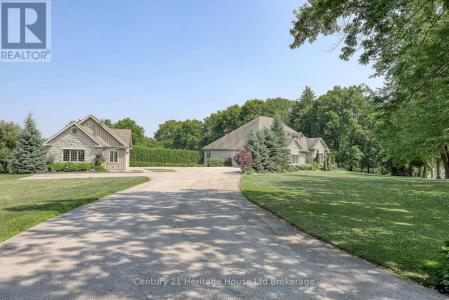
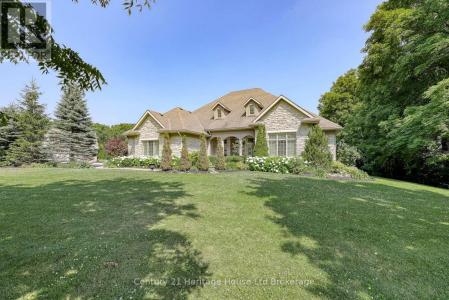
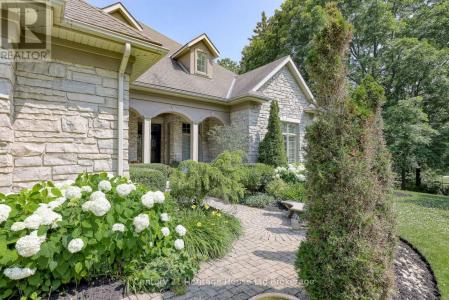
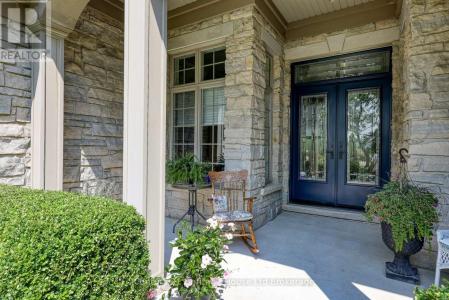
Oferta wystawiona przez CENTURY 21 Heritage House Ltd. Brokerage
Strona główna na sprzedaż zlokalizowany w Perth South (downie), Ontario N5A 6S3, Kanada jest aktualnie dostępny do kupienia.Perth South (downie), Ontario N5A 6S3, Kanada jest w sprzedaży po cenie2 125 400 USD.Ta nieruchomość ma 5 sypialnie, 4 łazienki cech.Jeżeli nieruchomość zlokalizowana w Perth South (downie), Ontario N5A 6S3, Kanada nie spełnia Twoich oczekiwań, odwiedź https://www.century21global.com , aby zobaczyć inne Domy na sprzedaż w Perth South (downie) .
Zaktualizowana data: 19 lip 2025
Numer MLS: X12291332
2 125 400 USD
2 900 000 CAD
- Łazienka5
- Łazienki4
Cechy nieruchomości
Inne funkcje
- Cechy nieruchomości: Kominek
- System chłodzenia: Centralna Klimatyzacja Strefowa
- System grzewczy: Wymuszony Obieg Powietrza
Przestrzeń
- Łazienka: 5
- Łazienki: 4
- Łączna liczba pokoi: 9
Opis
Welcome to Your Dream Home This exquisite detached stone home is nestled in a peaceful setting on 2.6 acres, this remarkable five-bedroom, four-bathroom residence seamlessly blends modern luxury with timeless style. With over 5000 square feet of impeccably designed living space, every detail has been thoughtfully curated to offer elegance, functionality, and warmthperfect for both relaxing & entertaining. Inside, soaring ceilings, gleaming hardwood floors, and a wide, light-filled foyer welcome you into a space that feels inviting. A formal dining room framed by oversized windows sets the stage and is perfect for holiday gatherings. The chefs kitchen takes center stagefeaturing SS appliances, custom cabinetry, luxurious granite countertops, and a generous center island. Open to the kitchen is a spacious living room anchored by a custom fireplace and filled with natural light, making it the perfect space to relax or host. A built-in wet bar enhances the space. Step outside to your private backyard retreat, complete with a large three-season patioperfect for morning coffee or peaceful evenings. The main floor also features a spacious guest suite with direct access to a full bath, plus an additional bedroom or office. The primary suite offers a tranquil escape, featuring large windows, walk-out access to a deck, and a spa-inspired ensuite with double sinks, a walk-in shower, private water closet, and a large walk-in closet. The homes thoughtful layout continues with a full-sized finished basement that truly expands the living space. This lower-level retreat includes a fireplace, a large bar, two generously sized bedrooms with a Jack-and-Jill bathroom, and walk-out access. Storage is abundant, and a separate walk-up to garage adds even more convenience. The attached triple-car garage includes interior access to the home and laundry room. Need more space? An additional garage offers upper-level living quarters with a bathroom. Too much to list come see it for yourself! (id:42016)
Lokalizacja
© 2025 CENTURY 21® Real Estate LLC. All rights reserved. CENTURY 21®, the CENTURY 21® Logo and C21® are registered service marks owned by CENTURY 21® Real Estate LLC. CENTURY 21® Real Estate LLC fully supports the principles of the Fair Housing Act and the Equal Opportunity Act. Each office is independently owned and operated. Listing Information is deemed reliable but is not guaranteed accurate.

Wszelkie reklamowane nieruchomości podlegają federalnej ustawie Fair Housing Act, zgodnie z którą nielegalnym jest „stosowanie jakichkolwiek preferencji, ograniczeń lub dyskryminacji ze względu na przynależność rasową, kolor skóry, wyznanie, płeć, niepełnosprawność, status rodzinny lub narodowość, a także zamiar stosowania takich preferencji, ograniczeń lub dyskryminacji”. Nie będziemy świadomie akceptować reklam nieruchomości sprzecznych z postanowieniami ww. ustawy. Niniejszym informujemy, że wszystkie reklamowane nieruchomości są dostępne według zasady równych szans.

