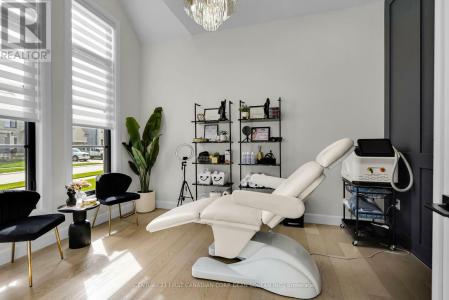3447 SILVERLEAF CHASE, London South (south V), Ontario N6P 0G7, Kanada





Oferta wystawiona przez CENTURY 21 First Canadian Corp. Brokerage
Strona główna na sprzedaż zlokalizowany w London South (south V), Ontario N6P 0G7, Kanada jest aktualnie dostępny do kupienia.London South (south V), Ontario N6P 0G7, Kanada jest w sprzedaży po cenie1 383 632 USD.Ta nieruchomość ma 5 sypialnie, 6 łazienki cech.Jeżeli nieruchomość zlokalizowana w London South (south V), Ontario N6P 0G7, Kanada nie spełnia Twoich oczekiwań, odwiedź https://www.century21global.com , aby zobaczyć inne Domy na sprzedaż w London South (south V) .
Zaktualizowana data: 30 kwi 2025
Numer MLS: X11955514
1 383 632 USD
1 899 000 CAD
- Łazienka5
- Łazienki6
Cechy nieruchomości
Inne funkcje
- Cechy nieruchomości: Kominek
- System chłodzenia: Centralna Klimatyzacja Strefowa
- System grzewczy: Wymuszony Obieg Powietrza
Przestrzeń
- Łazienka: 5
- Łazienki: 6
- Łączna liczba pokoi: 11
Opis
Presenting 3447 Silverleaf Chase, nestled in the serene enclave of Silverleaf Estates in Lambeth. Awe Inspiring 4-car garage, reminiscent of a high-end showroom, complete with an epoxy-coated floor, recessed lighting, integrated speakers, and a flat-screen TV. This home boasts an impressive array of top-tier finishes and amenities. Encompassing over 4,000 square feet, the main level welcomes you with soaring ceilings and 8-foot doors, anchored by a grand two-story Great Room. The gourmet kitchen is a culinary masterpiece, featuring a large island, quartz countertops and backsplash, a pot filler, gas stove, built-in appliances, and a convenient spice/dirty kitchen. A striking two-story tiled fireplace commands attention as a centerpiece of the main level. The upper level offers four spacious bedrooms, including two with ensuite bathrooms and a generously sized laundry room with extra storage. The Primary Bedroom suite exudes a luxurious hotel-inspired ambiance, complete with a tiled fireplace mantel, a large walk-in closet equipped with custom built-in cabinetry, a makeup bench, and a luxury 5-piece ensuite featuring a curbless shower, quartz finishes, a soaker tub, and under-cabinet lighting. The fully finished basement provides a separate entrance from the side door and boasts a wet bar, luxurious bathroom, home gym, games area, spare bedroom, and family room. Step outside to the backyard oasis, meticulously designed with no expense spared. Highlights include an in-ground saltwater pool, poolhouse gazebo with fireplace, dedicated outdoor bathroom, home theatre setup, extensive stamped concrete, and tasteful landscaping. The fourth garage bay door opens directly into the backyard, perfect for seamless indoor-outdoor entertaining. Additional features include ceiling speakers indoors and outdoors, as well as a hide-a-hose central vacuum system. Enjoy the convenience of close proximity to shopping, schools, community centres, trails, and highway 401. (id:42016)
Lokalizacja
© 2025 CENTURY 21® Real Estate LLC. All rights reserved. CENTURY 21®, the CENTURY 21® Logo and C21® are registered service marks owned by CENTURY 21® Real Estate LLC. CENTURY 21® Real Estate LLC fully supports the principles of the Fair Housing Act and the Equal Opportunity Act. Each office is independently owned and operated. Listing Information is deemed reliable but is not guaranteed accurate.

Wszelkie reklamowane nieruchomości podlegają federalnej ustawie Fair Housing Act, zgodnie z którą nielegalnym jest „stosowanie jakichkolwiek preferencji, ograniczeń lub dyskryminacji ze względu na przynależność rasową, kolor skóry, wyznanie, płeć, niepełnosprawność, status rodzinny lub narodowość, a także zamiar stosowania takich preferencji, ograniczeń lub dyskryminacji”. Nie będziemy świadomie akceptować reklam nieruchomości sprzecznych z postanowieniami ww. ustawy. Niniejszym informujemy, że wszystkie reklamowane nieruchomości są dostępne według zasady równych szans.

