3903 Emory Ridge Road, Brandywine, Maryland 20613, USA
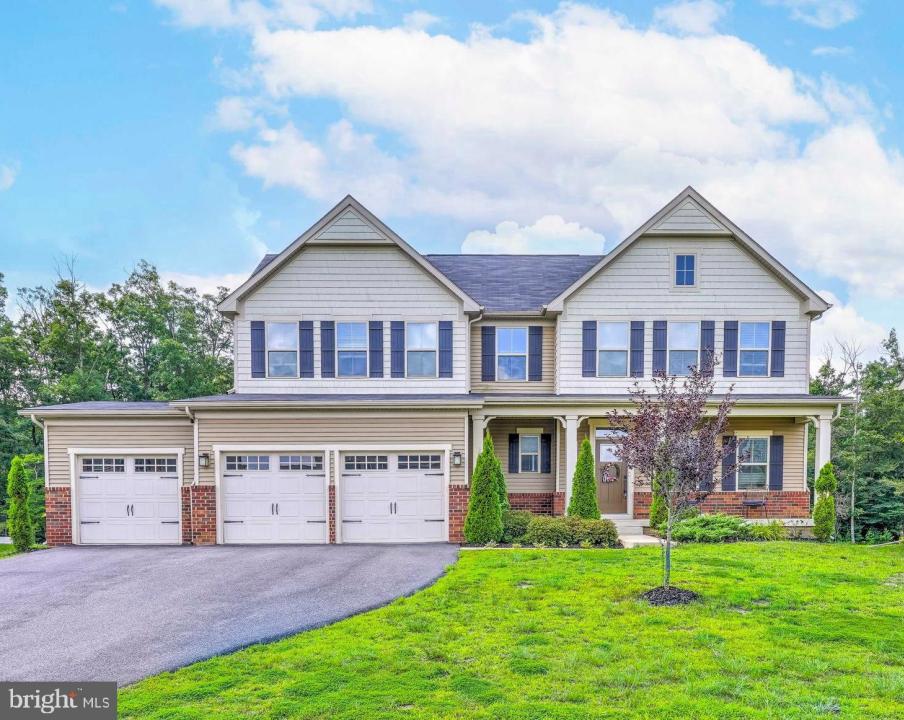
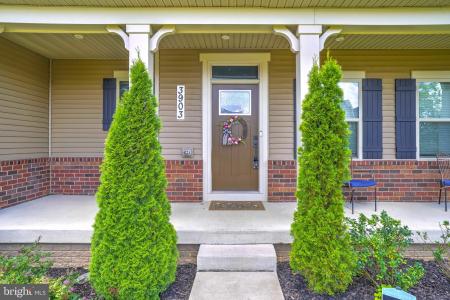
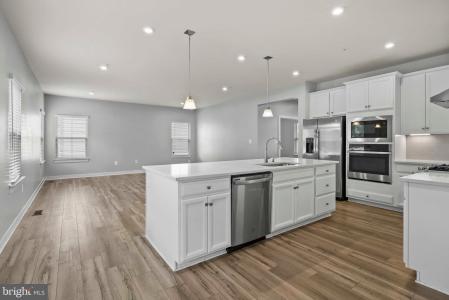
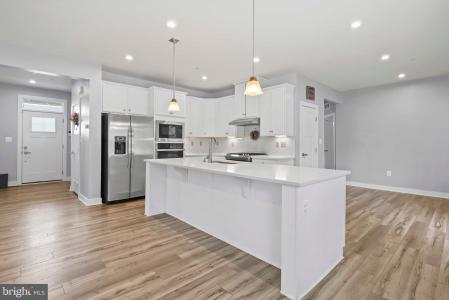
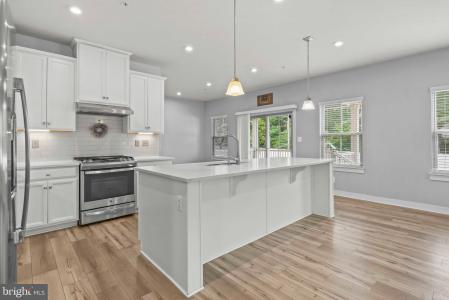
Oferta wystawiona przez CENTURY 21 New Millennium
Dom Jednorodzinny na sprzedaż zlokalizowany w Brandywine, Maryland 20613, USA jest aktualnie dostępny do kupienia.Brandywine, Maryland 20613, USA jest w sprzedaży po cenie715 000 USD.Ta nieruchomość ma 5 sypialnie, 4 łazienki, Rzemieślniczy cech.Jeżeli nieruchomość zlokalizowana w Brandywine, Maryland 20613, USA nie spełnia Twoich oczekiwań, odwiedź https://www.century21global.com , aby zobaczyć inne Domy jednorodzinne na sprzedaż w Brandywine .
Zaktualizowana data: 19 lip 2025
Numer MLS: MDPG2159936
715 000 USD
- RodzajDom Jednorodzinny
- Łazienka5
- Łazienki4
- Rozmiar domu/mieszkania
376 m² (4 050 ft²)
Cechy nieruchomości
Kluczowe cechy
- Rzemieślniczy
Szczegóły konstrukcyjne
- Rok budowy: 2020
- Styl: Rzemieślniczy
Inne funkcje
- Cechy nieruchomości: Ganek/weranda Taras Patio
- Urządzenia: Wentylacja Sufitowa
- System chłodzenia: Centralny System Klimatyzacji
Przestrzeń
- Wielkość nieruchomości:
376 m² (4 050 ft²) - Łazienka: 5
- Łazienki: 4
- Łączna liczba pokoi: 9
Opis
Just Like New—Without the Wait!
This stunning 4000 sq. ft. Roanoke Ryan Craftsman-style home offers luxurious living with 5 bedrooms, 4 bathrooms, a finished walkout basement, and a 3-bay garage, all set on a large fenced yard backing to trees. The main level features an open-concept design, combining a spacious gourmet kitchen, dining area, family room, and a private office with custom bookshelves and cabinets. The chef’s kitchen is a standout, with a large island, quartz countertops, GE Profile stainless steel appliances (including an extra oven), under-cabinet lighting and a large pantry. A main-level bedroom suite with a full bath is perfect for guests or multi-generational living, while the mudroom provides a drop-zone and an additional closet.
Upstairs, the primary suite offers a tray ceiling, two walk-in closets, and an ensuite bath with a double vanity, a large shower with double showerheads, and a linen closet. Three additional bedrooms with ceiling fans share a full bath with a double vanity. The convenient upstairs laundry room rounds out the space.
The finished lower level provides even more living space, including a spacious recreation room with French doors leading to the backyard, a full bath, and a large storage area. Outside, enjoy a welcoming front porch, a rear covered Trex deck that leads to a brick-paved patio with seating and solar lighting, a large fenced yard, and a shed. Recent updates worth over $50K include a custom office with shelving and cabinetry, luxury vinyl flooring throughout the main level, stairs and upper level hallway, a privacy fence with two large gates for easy access, exterior holiday lighting outlets and brick patio.
The home is located in the desirable Danville Estates / Preserve at Piscataway community, offering easy access to shops, restaurants, and major commuter routes like MD-210 and I-495, with convenient connections to Washington, D.C., National Harbor, and Joint Base Andrews.
VA Assumable Loan with a competitive rate for qualified buyers.
Don't miss this amazing opportunity to own a beautifully upgraded home in an unbeatable location!
Lokalizacja
© 2025 CENTURY 21® Real Estate LLC. All rights reserved. CENTURY 21®, the CENTURY 21® Logo and C21® are registered service marks owned by CENTURY 21® Real Estate LLC. CENTURY 21® Real Estate LLC fully supports the principles of the Fair Housing Act and the Equal Opportunity Act. Each office is independently owned and operated. Listing Information is deemed reliable but is not guaranteed accurate.

Wszelkie reklamowane nieruchomości podlegają federalnej ustawie Fair Housing Act, zgodnie z którą nielegalnym jest „stosowanie jakichkolwiek preferencji, ograniczeń lub dyskryminacji ze względu na przynależność rasową, kolor skóry, wyznanie, płeć, niepełnosprawność, status rodzinny lub narodowość, a także zamiar stosowania takich preferencji, ograniczeń lub dyskryminacji”. Nie będziemy świadomie akceptować reklam nieruchomości sprzecznych z postanowieniami ww. ustawy. Niniejszym informujemy, że wszystkie reklamowane nieruchomości są dostępne według zasady równych szans.

