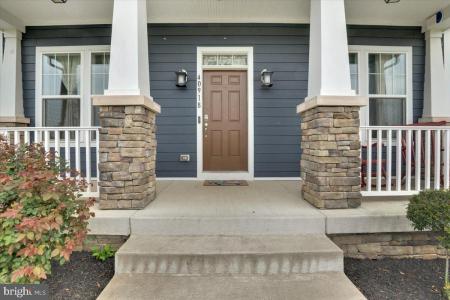40918 White Clover Lane, Aldie, Wirginia 20105, USA





Oferta wystawiona przez CENTURY 21 New Millennium
Dom Jednorodzinny na sprzedaż zlokalizowany w Aldie, Wirginia 20105, USA jest aktualnie dostępny do kupienia. Aldie, Wirginia 20105, USA jest w sprzedaży po cenie1 350 000 USD. Ta nieruchomość ma 5 sypialnie , 5 łazienki , Kolonialny, Widok Na Góry cech. Jeżeli nieruchomość zlokalizowana w Aldie, Wirginia 20105, USA nie spełnia Twoich oczekiwań, odwiedź https://www.century21global.com , aby zobaczyć inne Domy jednorodzinne na sprzedaż w Aldie .
Zaktualizowana data: 28 cze 2025
Numer MLS: VALO2095288
1 350 000 USD
- RodzajDom Jednorodzinny
- Łazienka5
- Łazienki5
- Rozmiar domu/mieszkania
348 m² (3 741 ft²)
Cechy nieruchomości
Kluczowe cechy
- Kolonialny
- Widok Na Góry
Szczegóły konstrukcyjne
- Rok budowy: 2018
- Zadaszenie: Gont Asfaltowy
- Styl: Kolonialny
Inne funkcje
- Cechy nieruchomości: Taras
- Urządzenia: Wentylacja Sufitowa
- System chłodzenia: Centralny System Klimatyzacji Strefowy
Przestrzeń
- Wielkość nieruchomości:
348 m² (3 741 ft²) - Łazienka: 5
- Łazienki: 5
- Łączna liczba pokoi: 10
Opis
Motivated sellers! Any and all offers are welcome. Offers are presented as they are received. Welcome to your dream home in the prestigious Willowsford community, where luxury meets comfort in this beautifully appointed Daventry model. Nestled on a private wooded lot with scenic mountain views and serene wetlands, this 5-bedroom, 4.5-bath home offers over 5,500 square feet of elevated living space designed for multi-generational comfort and everyday elegance.
Step onto the stately front porch framed in stone that matches the exterior and enter into a light-filled sanctuary with soaring 10-foot ceilings, recessed lighting throughout, and timeless crown molding and tray ceilings that add architectural flair. A welcoming gas fireplace anchors the main living area, where laminated flooring flows seamlessly into a chef’s kitchen built for entertaining. The heart of the home features a 5-burner range cooktop, dual ovens, a butler’s pantry, dry bar, dual sink, and expansive counter space—ideal for hosting family and friends.
The main level boasts an in-law suite with a full bath, perfect for extended family or guests. A mudroom offers transitional space, while a spacious walk-in pantry keeps essentials neatly stored. Upstairs, two bedrooms are situated on each wing, with ceiling fans in nearly every room and plush carpeting for added comfort. The luxurious primary suite includes a tray ceiling, a sprawling walk-in closet accessible through the bathroom, and a spa-style bath with a two-person soaking tub, his and her sinks, linen closet, and a stunning multiple-faucet centered shower.
The upper-level laundry room is thoughtfully outfitted with a wet sink. A dual-zone HVAC system ensures comfort year-round, with the upper level featuring a dedicated unit for efficiency.
The walkout basement offers endless potential, with rough-ins and space ready for a 6th bedroom, full bath, recreation room, or even a home theater. Outside, enjoy a tranquil backyard retreat with a children's playground tucked to the side, views of protected wetlands, mountains, scenic sunsets, and direct access to community trails.
Additional features include a recent roof July 2024, and updated appliances including a dishwasher (11/2024) and dryer (2/2025).
Willowsford Greens isn’t just a neighborhood—it’s a lifestyle. Enjoy award-winning amenities like pools, fitness centers, tree houses, zip-lining, fishing ponds, a working farm, and over 14 miles of hiking and biking trails. Conveniently located near Dulles Airport, shopping, dining, vineyards, and major commuter routes, this home blends luxury living with everyday practicality.
Come see why life is better in Willowsford—your next chapter starts here.


