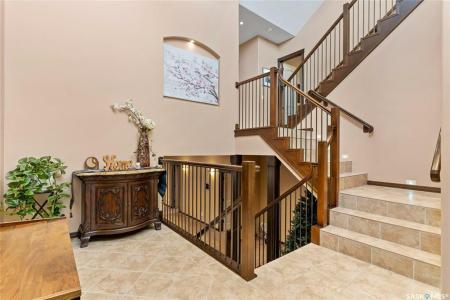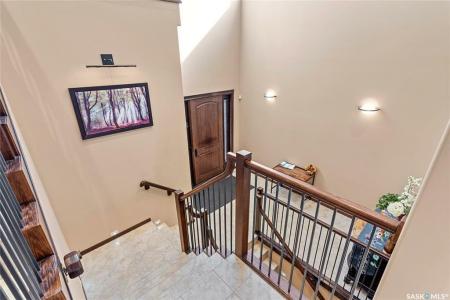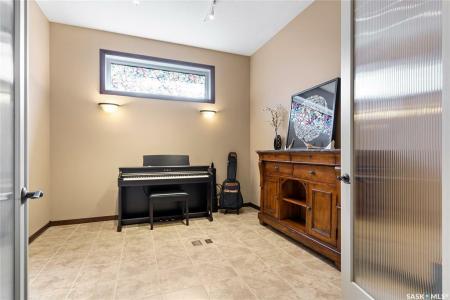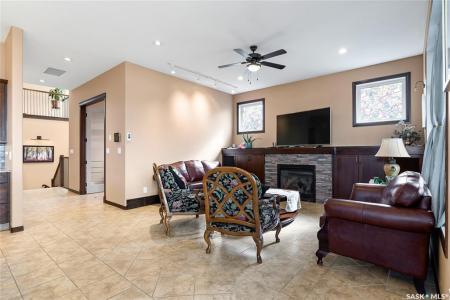4350 SANDPIPER CRESCENT E, Regina, Saskatchewan S4V 1N3, Kanada





Oferta wystawiona przez CENTURY 21 Dome Realty Inc.
Strona główna na sprzedaż zlokalizowany w Regina, Saskatchewan S4V 1N3, Kanada jest aktualnie dostępny do kupienia.Regina, Saskatchewan S4V 1N3, Kanada jest w sprzedaży po cenie712 855 USD.Ta nieruchomość ma 4 sypialnie, 3 łazienki, Okolica cech.Jeżeli nieruchomość zlokalizowana w Regina, Saskatchewan S4V 1N3, Kanada nie spełnia Twoich oczekiwań, odwiedź https://www.century21global.com , aby zobaczyć inne Domy na sprzedaż w Regina .
Zaktualizowana data: 3 lip 2025
Numer MLS: SK008673
712 855 USD
979 000 CAD
- Łazienka4
- Łazienki3
- Rozmiar domu/mieszkania
210 m² (2 262 ft²)
Cechy nieruchomości
Kluczowe cechy
- Okolica
Szczegóły konstrukcyjne
- Rok budowy: 2010
Inne funkcje
- Cechy nieruchomości: Kominek
- System grzewczy: Wymuszony Obieg Powietrza
Przestrzeń
- Wielkość nieruchomości:
210 m² (2 262 ft²) - Wielkość działki/gruntu:
647 m² (0,16 ac) - Łazienka: 4
- Łazienki: 3
- Łączna liczba pokoi: 7
Opis
This is an absolutely stunning custom built Gilroy home that backs the Creeks walking path. No expense has been spared and this home has luxury and sophistication. You will enter the home through your 8ft front door into your open foyer. To the right you will find a large walk-in closet. The main level has 10ft ceilings and is covered with smooth tile flooring with stained oak trim throughout. The kitchen offers an abundance of cabinets with an oversized granite topped island, two Kitchen-Aid built in ovens with a warming drawer, a Jenn-Air 5 burner gas cook-top, and under cabinet lighting to upper and lower cabinets. The dining area overlooks your backyard and has access to your screened in back deck that is perfect for watching sunsets. The living room has a wall of built-in cabinets and plenty of space for a large TV. Off of the garage is large laundry/mudroom with a custom bench, and even more cabinets for storage. Also on the main level is a den with French doors and a half bath. On the second level is the master suite, The walk-in closet is dream with walls of Clutter-X custom shelving, The master ensuite has a custom tile steam shower with bench, heated tile floor, soaker tub, and dual sinks. The basement has been fully developed and features extra large windows to keep it bright, The family room has a drop-down screen, projector, and a row of cabinets to hide your components. There are three additional bedrooms, and a 3 pc bathroom on this level. The oversized triple attached garage is insulated, OSB sheeted, and heated with in-floor heat. The garage does have a drain and smaller rear overhead door. The yard has been fully finished and features a large patio with a gas line for a fire pit, artificial low maintain turf, and a doggy pool. The Most updated Control4 system in 2023 offering a customizable and unified smart home system to automate and control connected devices including lighting, audio, video, climate control, intercom and security system.
Lokalizacja
© 2025 CENTURY 21® Real Estate LLC. All rights reserved. CENTURY 21®, the CENTURY 21® Logo and C21® are registered service marks owned by CENTURY 21® Real Estate LLC. CENTURY 21® Real Estate LLC fully supports the principles of the Fair Housing Act and the Equal Opportunity Act. Each office is independently owned and operated. Listing Information is deemed reliable but is not guaranteed accurate.

Wszelkie reklamowane nieruchomości podlegają federalnej ustawie Fair Housing Act, zgodnie z którą nielegalnym jest „stosowanie jakichkolwiek preferencji, ograniczeń lub dyskryminacji ze względu na przynależność rasową, kolor skóry, wyznanie, płeć, niepełnosprawność, status rodzinny lub narodowość, a także zamiar stosowania takich preferencji, ograniczeń lub dyskryminacji”. Nie będziemy świadomie akceptować reklam nieruchomości sprzecznych z postanowieniami ww. ustawy. Niniejszym informujemy, że wszystkie reklamowane nieruchomości są dostępne według zasady równych szans.

