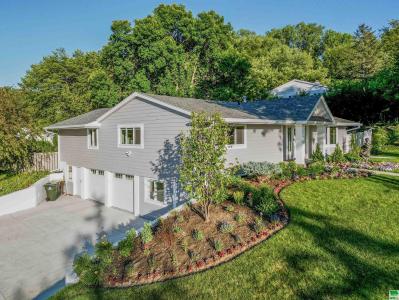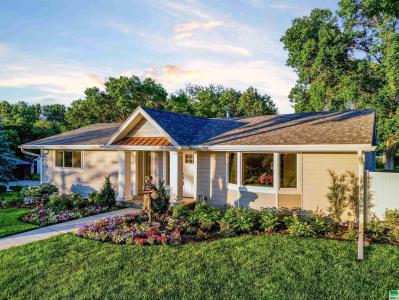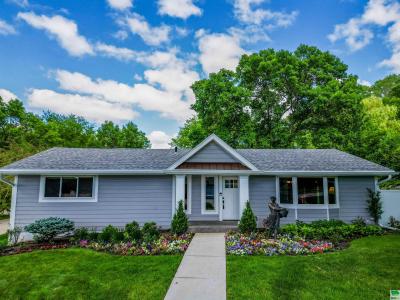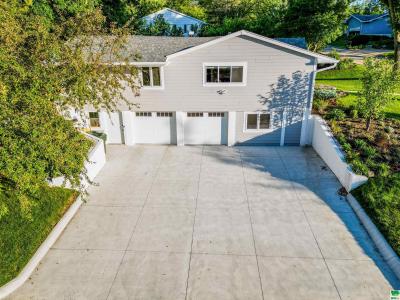4870 Skyline Drive, Sioux City, Iowa 51104, USA





Oferta wystawiona przez CENTURY 21 ProLink
Dom Jednorodzinny na sprzedaż zlokalizowany w Sioux City, Iowa 51104, USA jest aktualnie dostępny do kupienia.Sioux City, Iowa 51104, USA jest w sprzedaży po cenie554 000 USD.Ta nieruchomość ma 5 sypialnie, 3 łazienki, Parterowy Podpiwniczony cech.Jeżeli nieruchomość zlokalizowana w Sioux City, Iowa 51104, USA nie spełnia Twoich oczekiwań, odwiedź https://www.century21global.com , aby zobaczyć inne Domy jednorodzinne na sprzedaż w Sioux City .
Zaktualizowana data: 22 lip 2025
Numer MLS: 828850
554 000 USD
- RodzajDom Jednorodzinny
- Łazienka5
- Łazienki3
- Rozmiar domu/mieszkania
318 m² (3 424 ft²)
Cechy nieruchomości
Kluczowe cechy
- Parterowy Podpiwniczony
Szczegóły konstrukcyjne
- Rok budowy: 1967
- Styl: Parterowy Podpiwniczony
Inne funkcje
- Garaże: 2
Przestrzeń
- Wielkość nieruchomości:
318 m² (3 424 ft²) - Wielkość działki/gruntu:
1 457 m² (0,36 ac) - Łazienka: 5
- Łazienki: 3
- Łączna liczba pokoi: 8
Opis
Nestled in a desirable neighborhood, this fully renovated Home has a classy design with all current amenities competing with what you'd find in new construction. The exterior is neutral & curb appeal is clean but understated in comparison to what you will find inside. This Home is the definition of a sleeper. Must see inside! Entering through the front door, you are greeted by a spacious foyer with tile floor, sight lines into kitchen and living room & immediately you are drawn to the quality of this home. To the right of the foyer, is the living room with a large bay window that lets in plenty of natural light. This room features hardwood floors, a stone accent wall, & built-in bookshelves. Adjacent to the living room, is a formal Dining room that can easily accommodate a large gathering. Continuing through the main level, you come to the heart of the Home: The Kitchen. White shaker custom soft close cabinets, sleek stainless appliances, subway tile backsplash, under cabinet lighting, & quartz counter with waterfall top and blanco sink. What a statement piece the island is with a sink & a breakfast bar providing additional prep space & seating. Adjacent to the kitchen, there is a bright & airy eat in area with oversized sliding door that leads to the backyard, a family room, plus main floor laundry & Wet bar. The main level has 3 bedrooms, including a master suite with it's own sitting room, walk-in closet, & a luxurious en-suite bathroom with double sinks & a walk-in tiled shower. The spare bedrooms share a spacious hall bath with a double sink vanity & tile shower. The lower level is finished offering a family room, a bath, & 2 more bedrooms. There is also a 2nd laundry in basement. Outside, the privacy fenced backyard is a serene oasis with a large patio for entertaining & mature trees provide shade/privacy. A two-car attached garage & a huge driveway offers plenty of parking space. Don't forget to ask for the upgrades/details sheet, it's thorough!
Lokalizacja
© 2025 CENTURY 21® Real Estate LLC. All rights reserved. CENTURY 21®, the CENTURY 21® Logo and C21® are registered service marks owned by CENTURY 21® Real Estate LLC. CENTURY 21® Real Estate LLC fully supports the principles of the Fair Housing Act and the Equal Opportunity Act. Each office is independently owned and operated. Listing Information is deemed reliable but is not guaranteed accurate.

Wszelkie reklamowane nieruchomości podlegają federalnej ustawie Fair Housing Act, zgodnie z którą nielegalnym jest „stosowanie jakichkolwiek preferencji, ograniczeń lub dyskryminacji ze względu na przynależność rasową, kolor skóry, wyznanie, płeć, niepełnosprawność, status rodzinny lub narodowość, a także zamiar stosowania takich preferencji, ograniczeń lub dyskryminacji”. Nie będziemy świadomie akceptować reklam nieruchomości sprzecznych z postanowieniami ww. ustawy. Niniejszym informujemy, że wszystkie reklamowane nieruchomości są dostępne według zasady równych szans.

