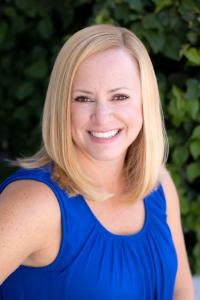546 E Mariposa Drive, Redlands, Kalifornia 92373, USA





Oferta wystawiona przez CENTURY 21 Lois Lauer Realty
Dom Jednorodzinny na sprzedaż zlokalizowany w Redlands, Kalifornia 92373, USA jest aktualnie dostępny do kupienia.Redlands, Kalifornia 92373, USA jest w sprzedaży po cenie3 800 000 USD.Ta nieruchomość ma 5 sypialnie, 6 łazienki, Liczba Miejsc Parkingowych, Basen, Widok Na Pole Golfowe cech.Jeżeli nieruchomość zlokalizowana w Redlands, Kalifornia 92373, USA nie spełnia Twoich oczekiwań, odwiedź https://www.century21global.com , aby zobaczyć inne Domy jednorodzinne na sprzedaż w Redlands .
Zaktualizowana data: 25 lip 2025
Numer MLS: IG25040789
3 800 000 USD
- RodzajDom Jednorodzinny
- Łazienka5
- Łazienki6
- Rozmiar domu/mieszkania
446 m² (4 800 ft²)
Cechy nieruchomości
Kluczowe cechy
- Liczba Miejsc Parkingowych
- Basen
- Widok Na Pole Golfowe
Szczegóły konstrukcyjne
- Rok budowy: 2017
Inne funkcje
- Cechy nieruchomości: Garaż
- Urządzenia: Piekarnik / Kuchenka Kuchenka Mikrofalowa Lodówka Zmywarka
- System chłodzenia: Centralny System Klimatyzacji
- Garaże: 3
- Miejsca parkingowe: 3
Przestrzeń
- Wielkość nieruchomości:
446 m² (4 800 ft²) - Wielkość działki/gruntu:
2 064 m² (0,51 ac) - Łazienka: 5
- Łazienki: 6
- Łączna liczba pokoi: 11
Opis
This beautiful custom home was built in 2017 and has a timeless East Coast Traditional aesthetic with all the amenities of a modern design. This home is ideally situated on the 12th green of Redlands Country Club, with an expansive view. Enter from the front porch to the foyer through a charming Dutch door and you will see the open concept layout that seamlessly connects the living spaces. The layout of the kitchen, family room, and rear patio creates an ideal flow for both entertaining and everyday living. The large formal dining room at the front of the house has wood details on walls & ceiling, beautiful built-in cabinetry with marble countertop & marble mosaic backsplash, plus grasscloth wallpaper. The gourmet cook’s kitchen has an oversized island with marble countertops, farmhouse apron sink, plentiful storage, and space for seating. Stainless appliances include a professional style range with two ovens, and additional wall-oven & built-in microwave. The perimeter countertops are Antiqued black Limestone with a handmade subway tile backsplash flanked by a cozy breakfast nook with built-in bench and custom designed table. Butlers’ pantry with wine storage, built-in wine refrigerator, ice maker and a walk-in pantry. Family Room has wood beams, a large accordion door to rear patio, and charming fireplace. There are two first floor bedrooms, one being a guest suite complete with a full attached bathroom, walk-in closet and access to the rear yard as well. Upstairs is a loft style living area which anchors a gym (Could be made into additional bedroom) and 2 additional ensuite bedrooms, each with their own walk-in closets. The primary suite is a true retreat with access to the huge outdoor living space with fireplace. It has a luxurious bathroom complete with a soaking tub, walk-in shower with plaid mosaic marble flooring, dual walk-in closets, and separate vanities. There is also a beautifully appointed laundry room upstairs with marble countertops and ample storage. The rear yard has a covered patio off the family room, a sparkling pool and spa, built-in firepit, built-in BBQ island with plenty of bar seating and a large grassy yard. Separate structure is an office and half-bathroom with beautiful natural light. Downstairs there is a large mudroom and 3- car tandem garage.
Lokalizacja
© 2025 CENTURY 21® Real Estate LLC. All rights reserved. CENTURY 21®, the CENTURY 21® Logo and C21® are registered service marks owned by CENTURY 21® Real Estate LLC. CENTURY 21® Real Estate LLC fully supports the principles of the Fair Housing Act and the Equal Opportunity Act. Each office is independently owned and operated. Listing Information is deemed reliable but is not guaranteed accurate.

Wszelkie reklamowane nieruchomości podlegają federalnej ustawie Fair Housing Act, zgodnie z którą nielegalnym jest „stosowanie jakichkolwiek preferencji, ograniczeń lub dyskryminacji ze względu na przynależność rasową, kolor skóry, wyznanie, płeć, niepełnosprawność, status rodzinny lub narodowość, a także zamiar stosowania takich preferencji, ograniczeń lub dyskryminacji”. Nie będziemy świadomie akceptować reklam nieruchomości sprzecznych z postanowieniami ww. ustawy. Niniejszym informujemy, że wszystkie reklamowane nieruchomości są dostępne według zasady równych szans.

