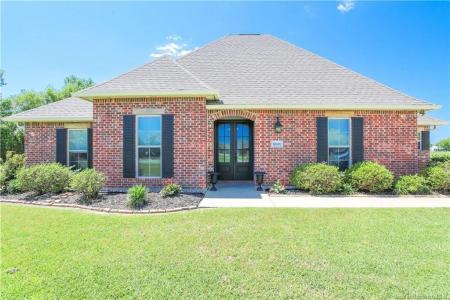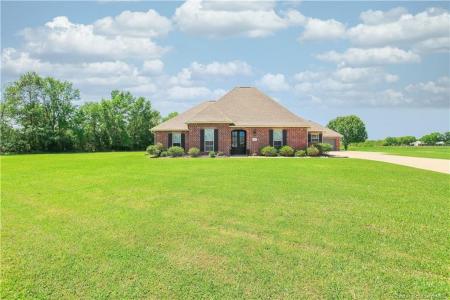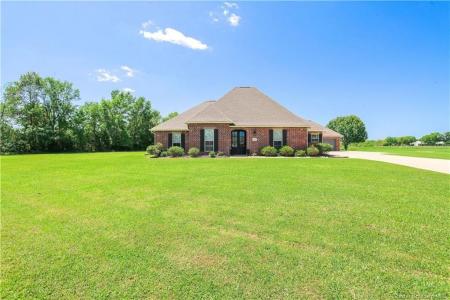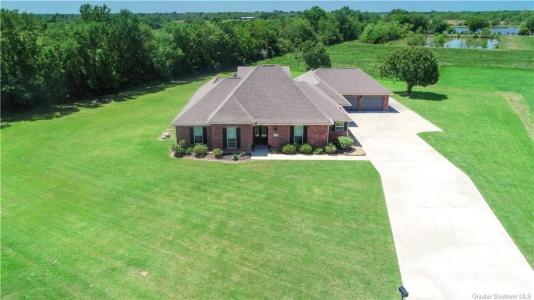5931 S Forty Court S, Iowa, Louisiana 70647, USA





Oferta wystawiona przez CENTURY 21 Bessette Flavin
Dom Jednorodzinny na sprzedaż zlokalizowany w Iowa, Louisiana 70647, USA jest aktualnie dostępny do kupienia.Iowa, Louisiana 70647, USA jest w sprzedaży po cenie699 000 USD.Ta nieruchomość ma 4 sypialnie, 5 łazienki, Ślepa Uliczka, Liczba Miejsc Parkingowych, Wbudowany W Ziemię cech.Jeżeli nieruchomość zlokalizowana w Iowa, Louisiana 70647, USA nie spełnia Twoich oczekiwań, odwiedź https://www.century21global.com , aby zobaczyć inne Domy jednorodzinne na sprzedaż w Iowa .
Zaktualizowana data: 24 lip 2025
Numer MLS: SWL25002221
699 000 USD
- RodzajDom Jednorodzinny
- Łazienka4
- Łazienki5
- Rozmiar domu/mieszkania
388 m² (4 173 ft²)
Cechy nieruchomości
Kluczowe cechy
- Ślepa Uliczka
- Liczba Miejsc Parkingowych
- Wbudowany W Ziemię
Szczegóły konstrukcyjne
- Rok budowy: 2007
Inne funkcje
- Cechy nieruchomości: Garaż Patio
- Urządzenia: Piekarnik / Kuchenka System Centralnego Odkurzania Kuchenka Mikrofalowa Wentylacja Sufitowa Zmywarka
- System chłodzenia: Centralny System Klimatyzacji
- Garaże: 2
- Miejsca parkingowe: 2
Przestrzeń
- Wielkość nieruchomości:
388 m² (4 173 ft²) - Wielkość działki/gruntu:
3 804 m² (40 946,4 ft²) - Łazienka: 4
- Łazienki: 5
- Łączna liczba pokoi: 9
Opis
Welcome to this pristine, thoughtfully designed residence; where quality craftsmanship and meticulous care are evident in every beautifully appointed room. Originally built in 2007 and fully remodeled in 2021, this exceptional home offers both modern comforts and timeless style. The main house features four spacious bedrooms and three and a half baths, plus an additional full bathroom conveniently located off the pool area. The fourth bedroom, currently used as a music room, is enhanced with acoustic wall tiles, a private bathroom, and a wet bar. It also offers direct access from the garage≠ perfect for guests or creative pursuits. At the heart of the home, a formal dining area and a private office/study with built-in desk and bookshelves frame the welcoming foyer. Beyond, an arched opening leads into a generous living room featuring a ventless gas fireplace and custom built-ins, creating a cozy yet refined gathering space. A striking brick archway gracefully connects the family room to the fully updated kitchen. Here, bold blue island cabinets provide a perfect pop of color, complemented by sleek quartz countertops, crisp white cabinetry, and stainless-steel appliances≠ all coming together to create a highly functional and stylish culinary space. The spacious laundry room is designed for convenience, offering a built-in sink and ample storage, ideally located just off the kitchen and across from a half bath and walk-in pantry. The primary suite offers a luxurious retreat, complete with a spa-inspired bathroom featuring a free-standing soaking tub and a custom walk-in shower. The second and third bedrooms are generously sized and share a well-appointed bathroom with dual vanities and a tub/shower combination. Venture beyond the living room and you'll find the ultimate space for entertaining: a sprawling den/party room that flows seamlessly to the heated saltwater swimming pool. The pool area is fully covered with screened walls and boasts a cozy wood-burning fireplace and a dedicated bathroom with shower, making it ideal for year-round gatherings, rain or shine. The property also includes a two-car garage with a roll-up door offering easy access to the backyard and patio. Additional storage is provided by two outdoor storage rooms, perfect for lawn equipment, workshop tools, or hobby gear.
Lokalizacja
© 2025 CENTURY 21® Real Estate LLC. All rights reserved. CENTURY 21®, the CENTURY 21® Logo and C21® are registered service marks owned by CENTURY 21® Real Estate LLC. CENTURY 21® Real Estate LLC fully supports the principles of the Fair Housing Act and the Equal Opportunity Act. Each office is independently owned and operated. Listing Information is deemed reliable but is not guaranteed accurate.

Wszelkie reklamowane nieruchomości podlegają federalnej ustawie Fair Housing Act, zgodnie z którą nielegalnym jest „stosowanie jakichkolwiek preferencji, ograniczeń lub dyskryminacji ze względu na przynależność rasową, kolor skóry, wyznanie, płeć, niepełnosprawność, status rodzinny lub narodowość, a także zamiar stosowania takich preferencji, ograniczeń lub dyskryminacji”. Nie będziemy świadomie akceptować reklam nieruchomości sprzecznych z postanowieniami ww. ustawy. Niniejszym informujemy, że wszystkie reklamowane nieruchomości są dostępne według zasady równych szans.

