743 KLOPPENBURG COURT, Saskatoon, Saskatchewan S7W 0P2, Kanada
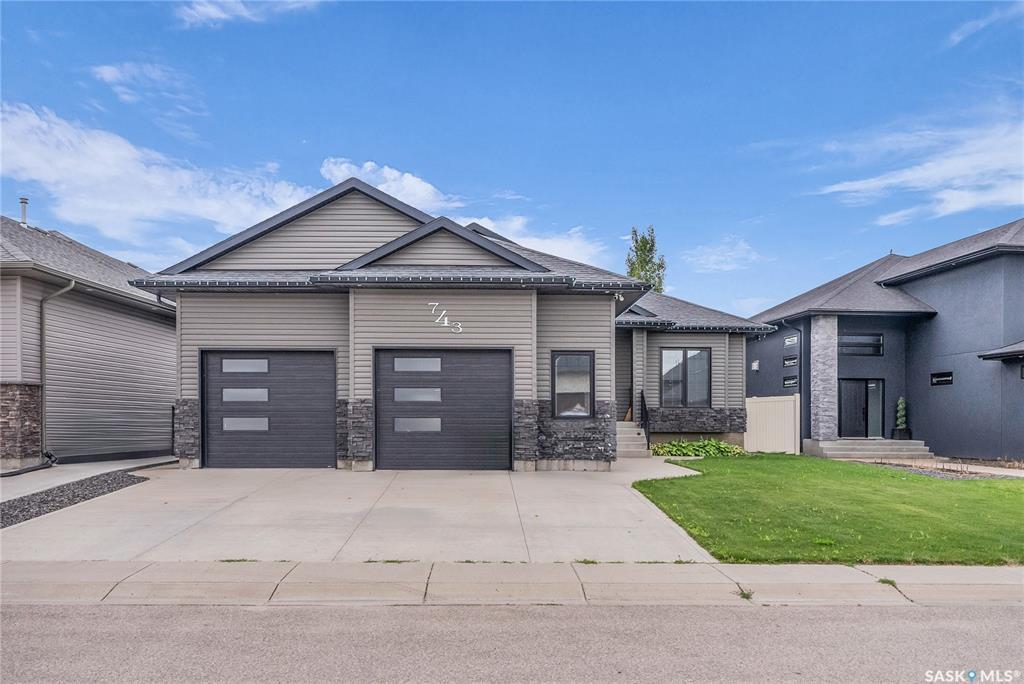
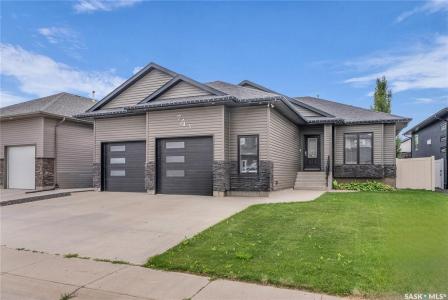
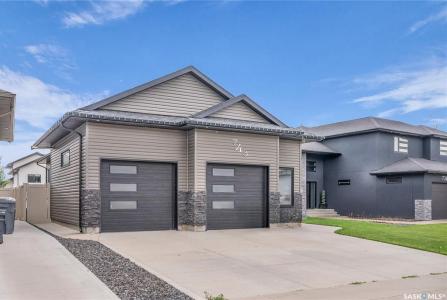
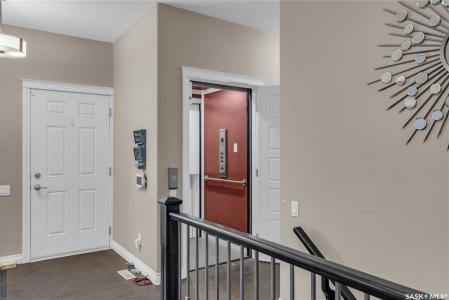
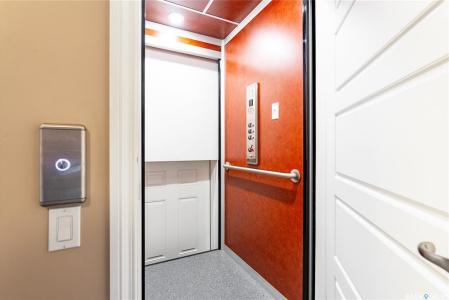
Oferta wystawiona przez CENTURY 21 Fusion
Strona główna na sprzedaż zlokalizowany w Saskatoon, Saskatchewan S7W 0P2, Kanada jest aktualnie dostępny do kupienia.Saskatoon, Saskatchewan S7W 0P2, Kanada jest w sprzedaży po cenie545 940 USD.Ta nieruchomość ma 4 sypialnie, 3 łazienki, Okolica cech.Jeżeli nieruchomość zlokalizowana w Saskatoon, Saskatchewan S7W 0P2, Kanada nie spełnia Twoich oczekiwań, odwiedź https://www.century21global.com , aby zobaczyć inne Domy na sprzedaż w Saskatoon .
Zaktualizowana data: 21 lip 2025
Numer MLS: SK012120
545 940 USD
749 900 CAD
- Łazienka4
- Łazienki3
- Rozmiar domu/mieszkania
137 m² (1 478 ft²)
Cechy nieruchomości
Kluczowe cechy
- Okolica
Szczegóły konstrukcyjne
- Rok budowy: 2014
Inne funkcje
- Cechy nieruchomości: Kominek
- System grzewczy: Wymuszony Obieg Powietrza
Przestrzeń
- Wielkość nieruchomości:
137 m² (1 478 ft²) - Wielkość działki/gruntu:
607 m² (0,15 ac) - Łazienka: 4
- Łazienki: 3
- Łączna liczba pokoi: 7
Opis
This is a gorgeous home in Evergreen that was custom built to be wheelchair friendly and make handicapped living easier and more enjoyable. The front entry is spacious, has tile flooring and door #1 that leads to the den overlooking the front yard, door#2 leads into the elevator that makes stops on this floor, garage level and the basement, door#3 leads into the oversized double attached, insulated, finished, painted and heated garage. The kitchen has dark wood cabinets, ceramic tile floor, stainless steel dishwasher and fridge with ice and water cooler, plenty of pantry space, a built-in oven with side opening door and a slide out roaster tray underneath, stove top flush mounted in the island which has a slide out spice rack, a canned goods rack, a vegi-washing sink and the island has 26" of knee clearance all across. Dining room has surround sound speakers and laminate flooring that runs into the living room where there is a cozy gas fireplace and TV brackets above ready for movie night. The master bedroom has 2 double wide closets, a QUART Healthcare Airbed, ceiling track and mechanical lift above the bed, another adjustable bed and laminate flooring. The 3pce ensuite has surround sound, vanity with sink and a separate makeup vanity, water closet, towel closet and a roll-in 72"W x 42"D shower all in ceramic tile floor and walls. Main level also has 4pce bath with jacuzzi tub, tile floor and wall mount TV, another bedroom with double closet and floating shelf, and the laundry closet with tile floor and washer/dryer included and storage shelf. Basement has a fitness room with adjustable exercise table, a large family room, a bedroom with adjustable bed and TV bracket, another bedroom with a walkin closet, a 4pce bathroom and the utility room. The deck is composite floor with aluminum rails and a chair lift to take you to the concrete patio below, yard fenced in PVC. House has an emergency power generator, triple concrete drive, lowered light switches & more!
Lokalizacja
© 2025 CENTURY 21® Real Estate LLC. All rights reserved. CENTURY 21®, the CENTURY 21® Logo and C21® are registered service marks owned by CENTURY 21® Real Estate LLC. CENTURY 21® Real Estate LLC fully supports the principles of the Fair Housing Act and the Equal Opportunity Act. Each office is independently owned and operated. Listing Information is deemed reliable but is not guaranteed accurate.

Wszelkie reklamowane nieruchomości podlegają federalnej ustawie Fair Housing Act, zgodnie z którą nielegalnym jest „stosowanie jakichkolwiek preferencji, ograniczeń lub dyskryminacji ze względu na przynależność rasową, kolor skóry, wyznanie, płeć, niepełnosprawność, status rodzinny lub narodowość, a także zamiar stosowania takich preferencji, ograniczeń lub dyskryminacji”. Nie będziemy świadomie akceptować reklam nieruchomości sprzecznych z postanowieniami ww. ustawy. Niniejszym informujemy, że wszystkie reklamowane nieruchomości są dostępne według zasady równych szans.

