757 Knox Rd 1025E, Gilson, Illinois 61436, USA
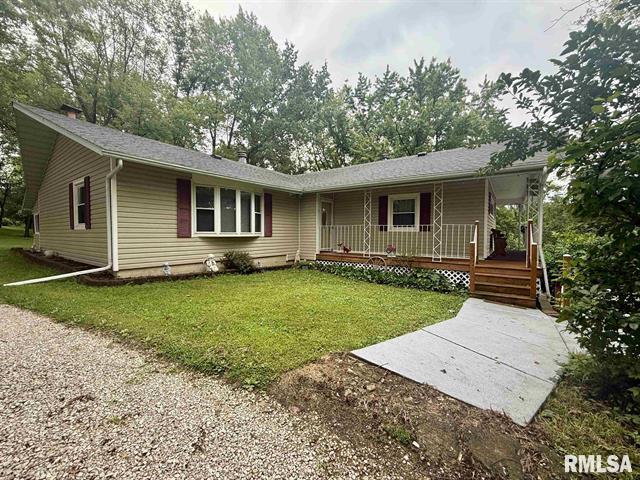
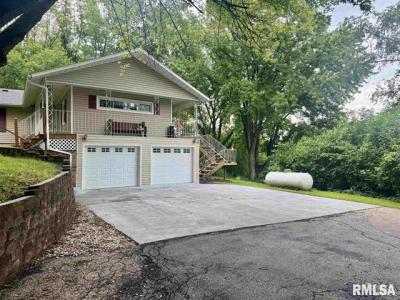
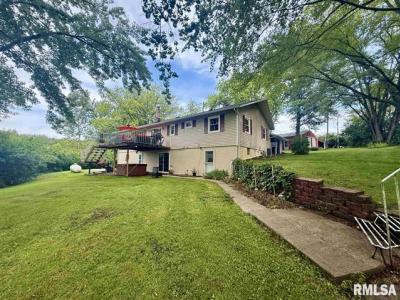
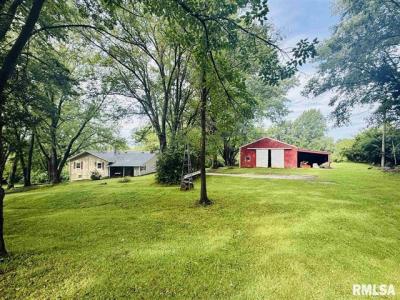
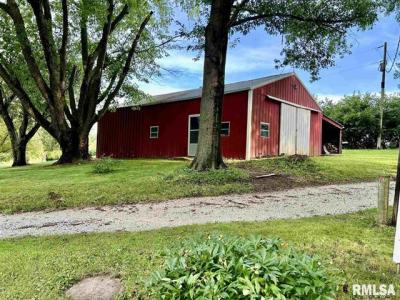
Oferta wystawiona przez CENTURY 21 Tucker Swanson
Dom Jednorodzinny na sprzedaż zlokalizowany w Gilson, Illinois 61436, USA jest aktualnie dostępny do kupienia.Gilson, Illinois 61436, USA jest w sprzedaży po cenie450 000 USD.Ta nieruchomość ma 3 sypialnie, 2 łazienki, Garaż Połączony Z Domem, Parterowy Podpiwniczony cech.Jeżeli nieruchomość zlokalizowana w Gilson, Illinois 61436, USA nie spełnia Twoich oczekiwań, odwiedź https://www.century21global.com , aby zobaczyć inne Domy jednorodzinne na sprzedaż w Gilson .
Zaktualizowana data: 30 lip 2025
Numer MLS: CA1038136
450 000 USD
- RodzajDom Jednorodzinny
- Łazienka3
- Łazienki2
- Rozmiar domu/mieszkania
195 m² (2 098 ft²)
Cechy nieruchomości
Kluczowe cechy
- Garaż Połączony Z Domem
- Parterowy Podpiwniczony
Szczegóły konstrukcyjne
- Rok budowy: 1978
- Styl: Parterowy Podpiwniczony
Inne funkcje
- Cechy nieruchomości: Taras Patio
- Urządzenia: Piekarnik / Kuchenka Pralka Kuchenka Mikrofalowa Lodówka Rozdrabniacz Odpadów Wentylacja Sufitowa Suszarka Zmywarka
- System chłodzenia: Centralny System Klimatyzacji
- System grzewczy: Grzejniki Listwowe Elektryczny Drewno Propan
- Garaże: 2
Przestrzeń
- Wielkość nieruchomości:
195 m² (2 098 ft²) - Łazienka: 3
- Łazienki: 2
- Łączna liczba pokoi: 5
Opis
COMING SOON! What dreams are made of! This picturesque 3+ bedroom home is sit. on 17.65 acres in desirable Knoxville School District! This exquisite property allows you to hunt from your own backyard! Many trails throughout in addition to a quaint meandering stream through the south and east sides of the acreage. The wrap around porch greets you into the home. Cozy formal dining room w/ woodburning fireplace, eat-in kitchen feat. stainless appliances, updated sink, hickory cabinets & a slider out onto the peaceful deck. Just off the formal dining is an oversized living room feat. a 9 ft tin ceiling. Additional potential 4th bedroom/den & utility area with pull-down attic storage & sliders lead to a covered patio. Also on the main floor is an oversized primary bedroom, two additional bedrooms with fresh paint and a full bath with jetted tub. Downstairs you will find a large family room with woodburning stove & walk-out to the covered patio & hot tub area. The lower level also has two large utility areas with laundry & access to the attached/integral 2 car garage. Outside feat. a nature lover's paradise. 25' x 45' machine shed with electric and additional lean to storage. Many additional buildings including a chicken cook, play shed, older hog sheds and buildings. Fruit orchards (apple, peach, pear), grapes, a pumpkin patch and more! Updates include replacement windows, newer roof, leaf filter gutter guards, drilled well & more! Call today to schedule your private viewing!
Lokalizacja
© 2025 CENTURY 21® Real Estate LLC. All rights reserved. CENTURY 21®, the CENTURY 21® Logo and C21® are registered service marks owned by CENTURY 21® Real Estate LLC. CENTURY 21® Real Estate LLC fully supports the principles of the Fair Housing Act and the Equal Opportunity Act. Each office is independently owned and operated. Listing Information is deemed reliable but is not guaranteed accurate.

Wszelkie reklamowane nieruchomości podlegają federalnej ustawie Fair Housing Act, zgodnie z którą nielegalnym jest „stosowanie jakichkolwiek preferencji, ograniczeń lub dyskryminacji ze względu na przynależność rasową, kolor skóry, wyznanie, płeć, niepełnosprawność, status rodzinny lub narodowość, a także zamiar stosowania takich preferencji, ograniczeń lub dyskryminacji”. Nie będziemy świadomie akceptować reklam nieruchomości sprzecznych z postanowieniami ww. ustawy. Niniejszym informujemy, że wszystkie reklamowane nieruchomości są dostępne według zasady równych szans.

