75 ST. ANDREWS DRIVE, Brantford, Ontario N3T 6H3, Kanada
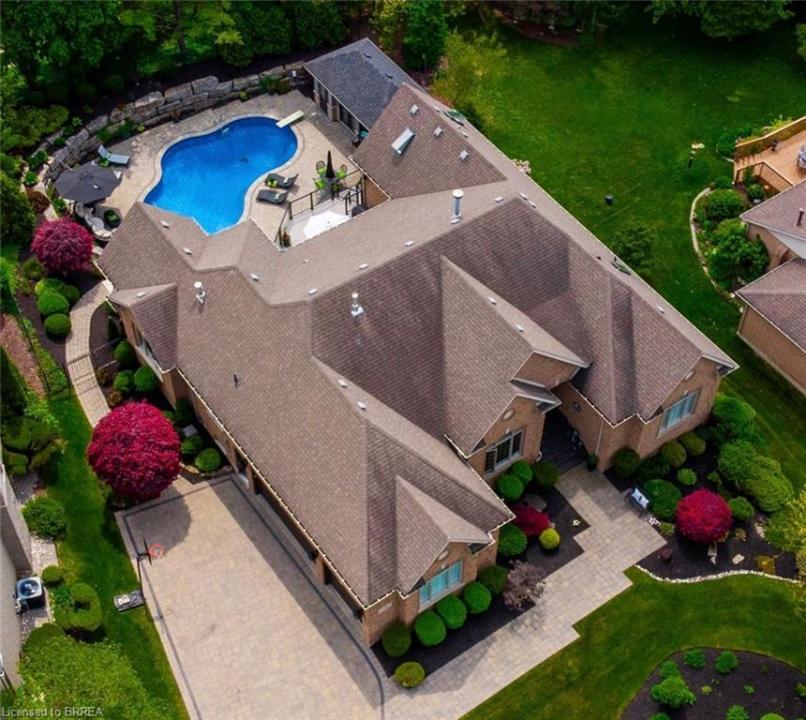
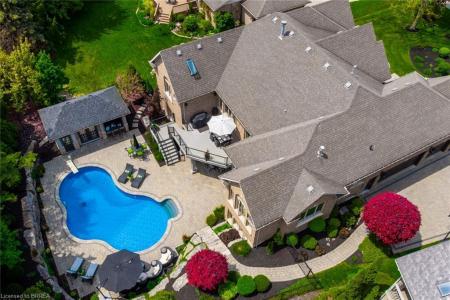
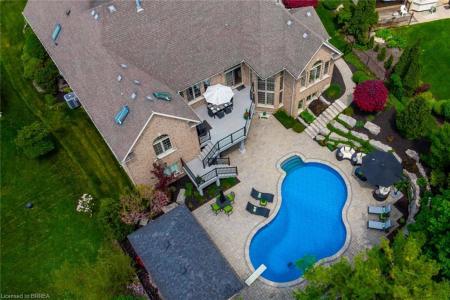
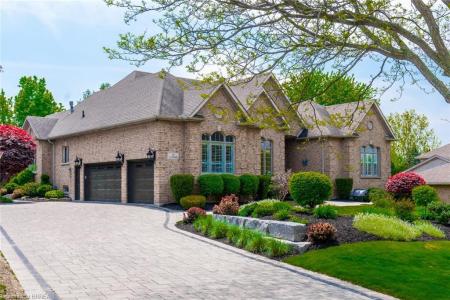
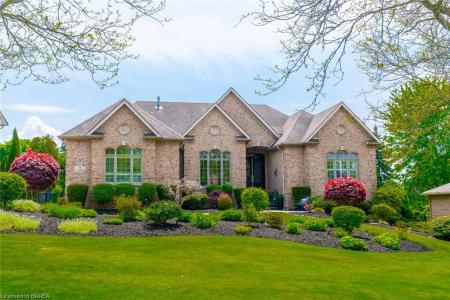
Oferta wystawiona przez CENTURY 21 Heritage House Ltd. Brokerage
Strona główna na sprzedaż zlokalizowany w Brantford, Ontario N3T 6H3, Kanada jest aktualnie dostępny do kupienia.Brantford, Ontario N3T 6H3, Kanada jest w sprzedaży po cenie1 821 898 USD.Ta nieruchomość ma 5 sypialnie, 4 łazienki cech.Jeżeli nieruchomość zlokalizowana w Brantford, Ontario N3T 6H3, Kanada nie spełnia Twoich oczekiwań, odwiedź https://www.century21global.com , aby zobaczyć inne Domy na sprzedaż w Brantford .
Zaktualizowana data: 26 lip 2025
Numer MLS: 40752471
1 821 898 USD
2 495 000 CAD
- Łazienka5
- Łazienki4
- Rozmiar domu/mieszkania
265 m² (2 850 ft²)
Cechy nieruchomości
Inne funkcje
- Cechy nieruchomości: Kominek
- System chłodzenia: Centralna Klimatyzacja Strefowa
- System grzewczy: Wymuszony Obieg Powietrza Kominek
Przestrzeń
- Wielkość nieruchomości:
265 m² (2 850 ft²) - Wielkość działki/gruntu:
1 416 m² (0,35 ac) - Łazienka: 5
- Łazienki: 4
- Łączna liczba pokoi: 9
Informacje o szkole
- Okręg Szkoły Średniej: ST JOHN'S & BCI
- Szkoła Podstawowa: RUSSELL REID & ST PIUS
Opis
Prestigous Ava Heights Location steps to Brantford Golf & Country Club is this custom all brick ranch on 107' wide lot with full 2 storey walkout basement across back & full 2 storey on west side of home featuring 5,350 sq ft of elegant living space w/ 5 bedrooms, 3.5 baths, newer 10 car stone driveway, professionally landscaped front & back w/a private backyard resort like oasis featuring a heated salt water inground pool, heated pool cabana, wet bar w/granite, fridge, tv, change room, large enclave of boulders w/landscape lighting, lots of patio lounge areas along w/covered patio area & large deck off of kitchen, custom double front entry doors leads you into a stone 2 sided gas fireplace, 10' ceilings on main level, formal living room & dining room w/large windows, custom crown mouldings, butler's pantry leads to large open concept eat-in kitchen to main floor family room w/wall to wall windows, built-in wall speakers for music, centre island, built in appliances, granite counters, family room with stone wall to wall fireplace, mn floor 2pc bath & laundry room that leads to attached 3 car heated garage w/car lift so can fit 4 cars,walk down to lower level from garage, newly insulated garage attic & new garage doors & openers, master bedroom with his & hers walk-in closets, large ensuite bath w/cathedral ceilings w/2 skylights that open, 2 other main floor bedrooms with jack n jill new 4pc bath & walk-in closet & another new skylight that opens, circular stairs & wall leads you to an entertainers dream newly finished w/large games room w/pool table, wet stone bar w/granite counters, theatre room w/ 85 new tv & built-in entertainment unit, gas stone fireplace, large 2 storey windows overlooking yard & pool, surround sound system, gym area with patio doors, full 4pc bathroom w/large shower & corner tub,2 more bedrms all on main level, ideal inalaw suite, 3 sets of patio doors, central air/vac, steps to bike trails, Grand River, Vendor Take Back Financing Available.
Lokalizacja
© 2025 CENTURY 21® Real Estate LLC. All rights reserved. CENTURY 21®, the CENTURY 21® Logo and C21® are registered service marks owned by CENTURY 21® Real Estate LLC. CENTURY 21® Real Estate LLC fully supports the principles of the Fair Housing Act and the Equal Opportunity Act. Each office is independently owned and operated. Listing Information is deemed reliable but is not guaranteed accurate.

Wszelkie reklamowane nieruchomości podlegają federalnej ustawie Fair Housing Act, zgodnie z którą nielegalnym jest „stosowanie jakichkolwiek preferencji, ograniczeń lub dyskryminacji ze względu na przynależność rasową, kolor skóry, wyznanie, płeć, niepełnosprawność, status rodzinny lub narodowość, a także zamiar stosowania takich preferencji, ograniczeń lub dyskryminacji”. Nie będziemy świadomie akceptować reklam nieruchomości sprzecznych z postanowieniami ww. ustawy. Niniejszym informujemy, że wszystkie reklamowane nieruchomości są dostępne według zasady równych szans.

