7 Stonehedge Drive, Hardyston Township, New Jersey 07460, USA
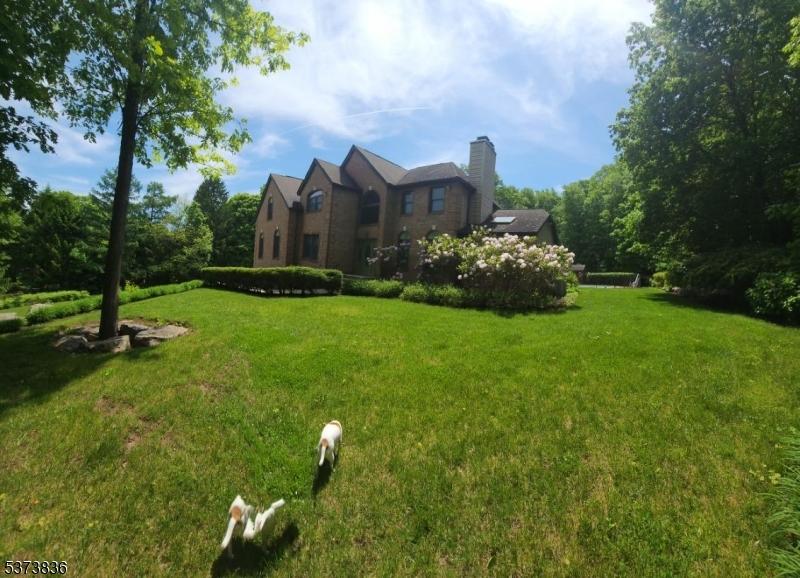
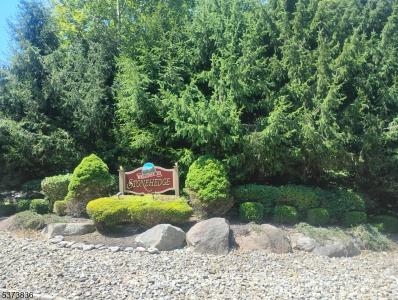
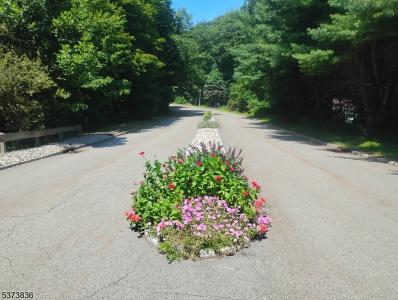
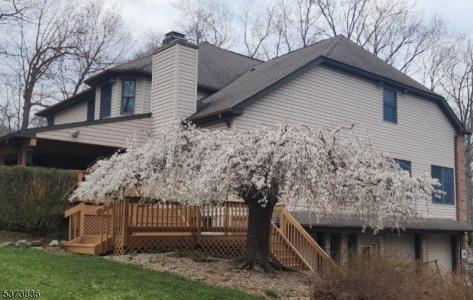
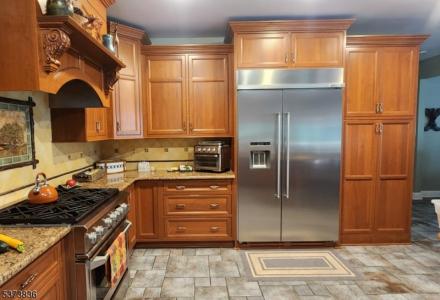
Oferta wystawiona przez CENTURY 21 Geba Realty
Dom Jednorodzinny na sprzedaż zlokalizowany w Hardyston Township, New Jersey 07460, USA jest aktualnie dostępny do kupienia.Hardyston Township, New Jersey 07460, USA jest w sprzedaży po cenie989 000 USD.Ta nieruchomość ma 4 sypialnie, 4 łazienki, Rampa Dla Łodzi, W Górach, Na Wsi, Garaż Połączony Z Domem, Wbudowany W Ziemię cech.Jeżeli nieruchomość zlokalizowana w Hardyston Township, New Jersey 07460, USA nie spełnia Twoich oczekiwań, odwiedź https://www.century21global.com , aby zobaczyć inne Domy jednorodzinne na sprzedaż w Hardyston Township .
Zaktualizowana data: 27 lip 2025
Numer MLS: 3977449
989 000 USD
- RodzajDom Jednorodzinny
- Łazienka4
- Łazienki4
- Rozmiar domu/mieszkania
399 m² (4 300 ft²)
Cechy nieruchomości
Kluczowe cechy
- Rampa Dla Łodzi
- W Górach
- Na Wsi
- Garaż Połączony Z Domem
- Wbudowany W Ziemię
- Basen
- Basen Odkryty
- Kolonialny
Szczegóły konstrukcyjne
- Rok budowy: 1998
- Zadaszenie: Gont Asfaltowy
- Styl: Kolonialny
Inne funkcje
- Cechy nieruchomości: Ganek/weranda Garaż Taras Zamknięty Ganek Schowek Kominek
- Urządzenia: Zmiękczacz Wody Piekarnik / Kuchenka Pralka System Centralnego Odkurzania Kuchenka Mikrofalowa Lodówka Wentylacja Sufitowa Suszarka Zmywarka
- System chłodzenia: Klimatyzacja Centralny System Klimatyzacji
- System grzewczy: Olej Opałowy Elektryczny Drewno Wymuszony Obieg Powietrza
- Garaże: 3
Przestrzeń
- Wielkość nieruchomości:
399 m² (4 300 ft²) - Wielkość działki/gruntu:
4 209 m² (1,04 ac) - Łazienka: 4
- Łazienki: 4
- Łączna liczba pokoi: 8
Opis
Welcome to Stockholm’s best kept secret. This elegant four bedroom, three and half bath, 4,300 sq ft center hall colonial home is located in the desirable Stonehedge neighborhood.The large center hall foyer with its dramatic cathedral ceiling, ceramic tile floor, and impressive solid oak staircase leads into an updated gourmet kitchen with counter height breakfast bar, granite countertops, custom made cabinetry, luxury appliances, and custom made, designed and installed tile backsplash. Access the 70 plus foot-long covered porch and back yard from the sliders in the family dining area, or relax in the spacious family room where the cathedral ceilings reappear, and there is a second staircase. The family room also contains a wood burning fireplace with a Botticino marble surround, and a pellet stove insert. Access the expansive game room/bar from two openings off the family room, where a custom built Botticino marble and granite horseshoe shaped bar is adorned with custom built cherry shelving. To the left of the foyer is an office with French doors, hardwood floors, and built in bookshelves. To the right are the formal living and dining rooms, also with hardwood floors, and a second wood burning fireplace (adorned with a vibrant green marble surround). The main floor is rounded out with an expansive 4 season Florida room, accessible from both the living and dining rooms, containing ceramic tile flooring, skylights, a ceiling fan, a free-standing pellet stove, and sliding doors leading to the deck, pool and back yard. Four bedrooms, 2 bathrooms, and the laundry room are upstairs. The spacious primary bedroom features a custom designed walk-in closet with walnut hardwood floors and accents, and a luxury appointed master bathroom featuring a spacious walk in shower, jetted spa tub, and Botticino marble floors, walls and countertops. The recently refinished walk-out basement contains a media room, the utility room, and two more rooms, plus a full bathroom with floor to ceiling Botticino marble, and an extra-large 3 bay garage are in the lower level. Bordering Newark Watershed property along the back edge of the beautifully landscaped yard, this home has a large covered cedar porch overlooking an inviting in ground swimming pool, and two custom built cedar sheds
Lokalizacja
© 2025 CENTURY 21® Real Estate LLC. All rights reserved. CENTURY 21®, the CENTURY 21® Logo and C21® are registered service marks owned by CENTURY 21® Real Estate LLC. CENTURY 21® Real Estate LLC fully supports the principles of the Fair Housing Act and the Equal Opportunity Act. Each office is independently owned and operated. Listing Information is deemed reliable but is not guaranteed accurate.

Wszelkie reklamowane nieruchomości podlegają federalnej ustawie Fair Housing Act, zgodnie z którą nielegalnym jest „stosowanie jakichkolwiek preferencji, ograniczeń lub dyskryminacji ze względu na przynależność rasową, kolor skóry, wyznanie, płeć, niepełnosprawność, status rodzinny lub narodowość, a także zamiar stosowania takich preferencji, ograniczeń lub dyskryminacji”. Nie będziemy świadomie akceptować reklam nieruchomości sprzecznych z postanowieniami ww. ustawy. Niniejszym informujemy, że wszystkie reklamowane nieruchomości są dostępne według zasady równych szans.

