81 LARRATT CLOSE, Red Deer, Alberta T4R 0S6, Kanada
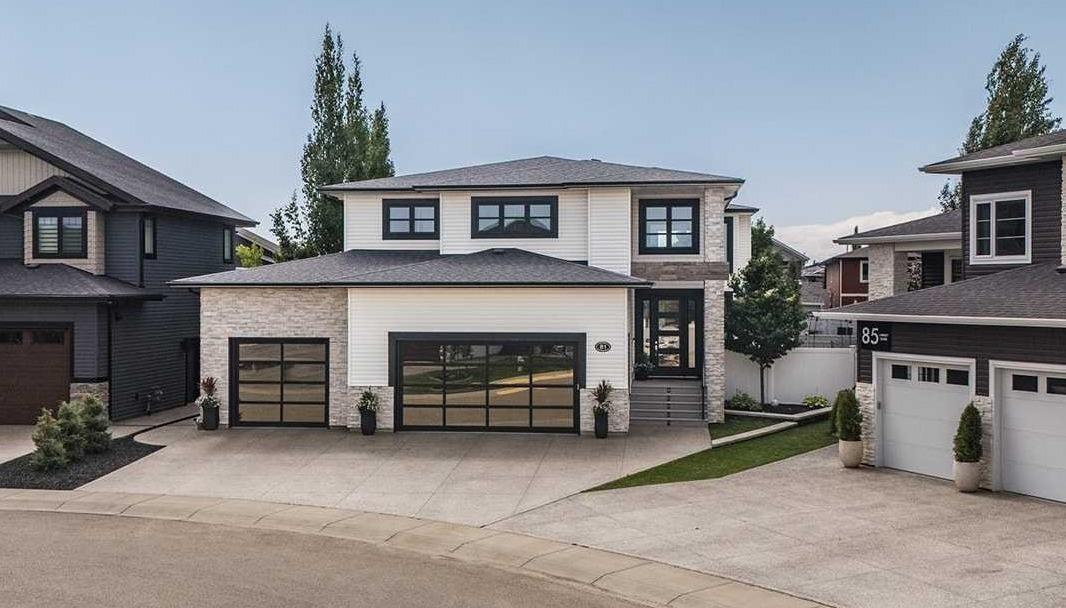
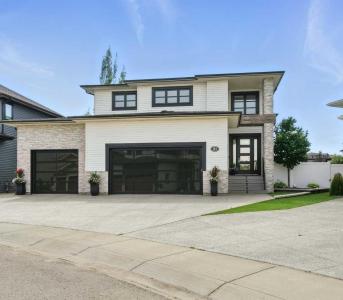
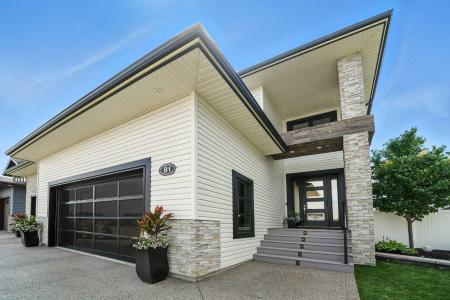
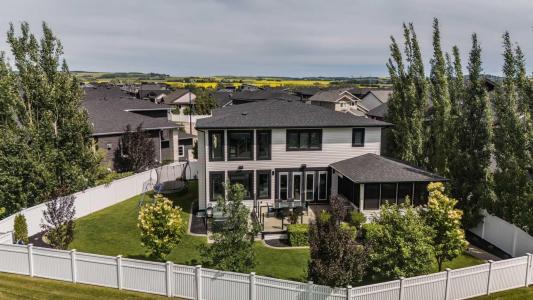
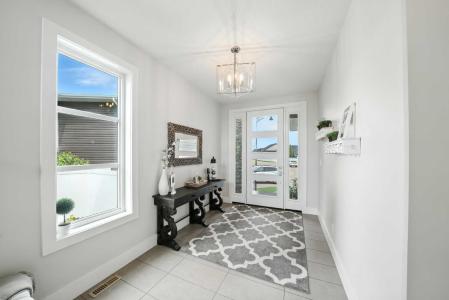
Oferta wystawiona przez CENTURY 21 Maximum
Strona główna na sprzedaż zlokalizowany w Red Deer, Alberta T4R 0S6, Kanada jest aktualnie dostępny do kupienia.Red Deer, Alberta T4R 0S6, Kanada jest w sprzedaży po cenie946 104 USD.Ta nieruchomość ma 4 sypialnie, 4 łazienki cech.Jeżeli nieruchomość zlokalizowana w Red Deer, Alberta T4R 0S6, Kanada nie spełnia Twoich oczekiwań, odwiedź https://www.century21global.com , aby zobaczyć inne Domy na sprzedaż w Red Deer .
Zaktualizowana data: 16 lip 2025
Numer MLS: A2238913
946 104 USD
1 299 900 CAD
- Łazienka4
- Łazienki4
- Rozmiar domu/mieszkania
278 m² (2 995 ft²)
Cechy nieruchomości
Szczegóły konstrukcyjne
- Rok budowy: 2016
Inne funkcje
- Cechy nieruchomości: Kominek
- System chłodzenia: Centralna Klimatyzacja Strefowa
Przestrzeń
- Wielkość nieruchomości:
278 m² (2 995 ft²) - Wielkość działki/gruntu:
769 m² (0,19 ac) - Łazienka: 4
- Łazienki: 4
- Łączna liczba pokoi: 8
Opis
A fully developed custom built two storey with an oversized front attached triple car garage, on a pie shaped lot backing onto a green space. The curb appeal is accented by the aggregate front driveway, modern glass garage doors, stone features & permanent holiday lighting. The large tiled front entryway greets you to the open style floor plan that features modern glass railings. Ceiling height, two toned kitchen cabinets are complemented by full subway tile backsplash, pot/pan drawers, a 6 burner gas stove, a garburator, a farmhouse style sink, garbage pullouts, undercabinet lighting, quartz countertops, a side by side fridge/freezer, decorative shelves, a built in hutch, a wine bar with a beverage fridge, a large island eating bar and a massive walk in pantry. The eating area has patio doors out to the duradeck with glass aluminum railings that leads to the sunroom that has a floor to ceiling stone gas fireplace. There is a main floor office, a 2 piece bathroom with decorative wallpaper and a tiled back entryway with built in cubbies. The primary large primary bedroom has a walk in closet with custom cabinetry including built-in laundry hampers and jewelry drawers. The 5 piece ensuite features a barrel vault tiled ceiling, double sinks, quartz counters, floating cabinets with under cabinet lighting, a freestanding tub, a custom tiled glass steam shower, heated floors and a water closet. The laundry room has a sink, cabinetry for storage and quartz folding counters. Follow the glass barn door to the bonus room, two kids bedrooms (one with a walk in closet) and a jack & jill bathroom with double sinks and quartz countertops. The professionally developed basement has a 4th bedroom, a 4 piece bathroom, a games area with a large bar with drawers, full tile backsplash, a dishwasher, a beverage fridge and an ice maker. The basement is warmed by underfloor heat. The pie shaped lot has underground sprinklers, curbed flower beds, an aggregate lower level patio and walkways. The oversized triple car garage has epoxy flooring, fully finished walls, hot/cold taps and a single car garage door that leads to the backyard. The home has A/C & a water softener. The home backs onto a green space/ walking path that leads to multiple parks.
Lokalizacja
© 2025 CENTURY 21® Real Estate LLC. All rights reserved. CENTURY 21®, the CENTURY 21® Logo and C21® are registered service marks owned by CENTURY 21® Real Estate LLC. CENTURY 21® Real Estate LLC fully supports the principles of the Fair Housing Act and the Equal Opportunity Act. Each office is independently owned and operated. Listing Information is deemed reliable but is not guaranteed accurate.

Wszelkie reklamowane nieruchomości podlegają federalnej ustawie Fair Housing Act, zgodnie z którą nielegalnym jest „stosowanie jakichkolwiek preferencji, ograniczeń lub dyskryminacji ze względu na przynależność rasową, kolor skóry, wyznanie, płeć, niepełnosprawność, status rodzinny lub narodowość, a także zamiar stosowania takich preferencji, ograniczeń lub dyskryminacji”. Nie będziemy świadomie akceptować reklam nieruchomości sprzecznych z postanowieniami ww. ustawy. Niniejszym informujemy, że wszystkie reklamowane nieruchomości są dostępne według zasady równych szans.

