861 Summit Drive E, Big Canoe, Georgia 30143, USA
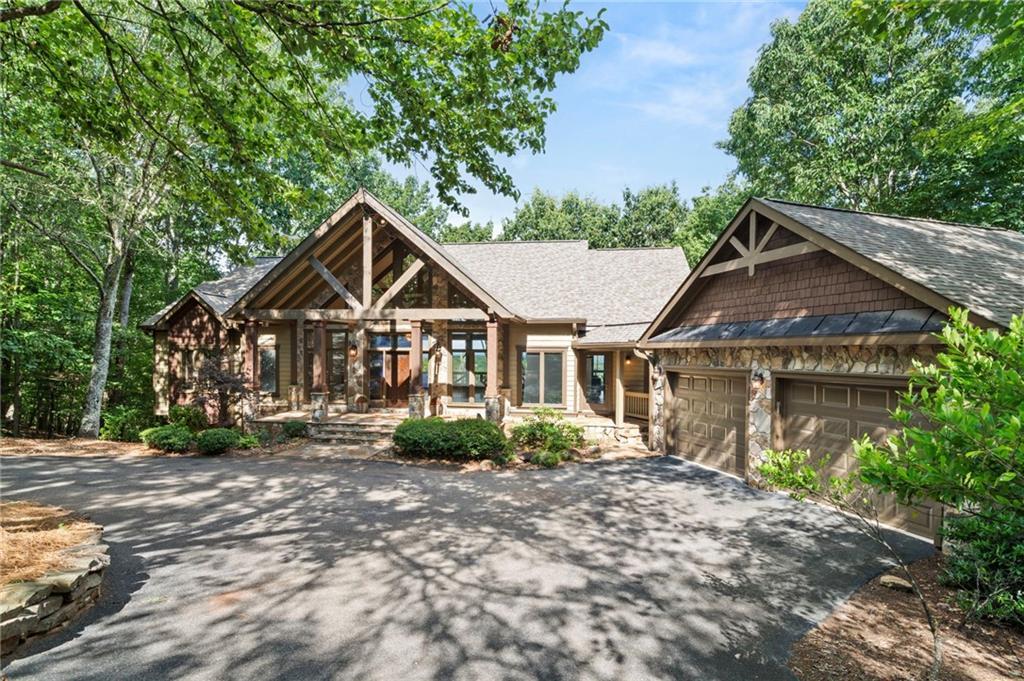
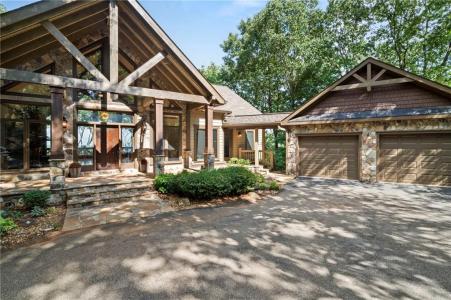
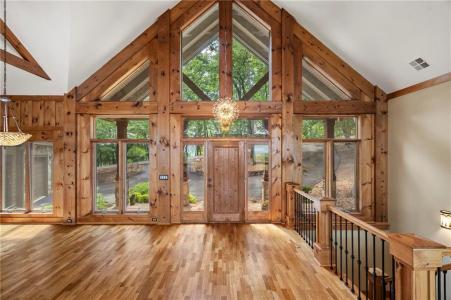
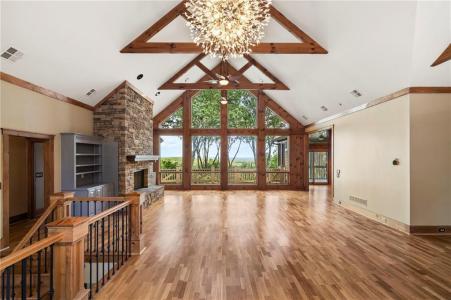
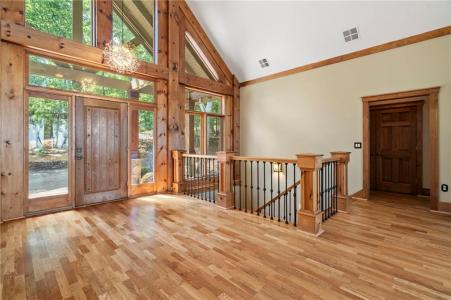
Oferta wystawiona przez CENTURY 21 Results
Dom Jednorodzinny na sprzedaż zlokalizowany w Big Canoe, Georgia 30143, USA jest aktualnie dostępny do kupienia.Big Canoe, Georgia 30143, USA jest w sprzedaży po cenie1 200 000 USD.Ta nieruchomość ma 4 sypialnie, 4 łazienki, Ogrodzony Kompleks Mieszkalny, Widok Na Pole Golfowe cech.Jeżeli nieruchomość zlokalizowana w Big Canoe, Georgia 30143, USA nie spełnia Twoich oczekiwań, odwiedź https://www.century21global.com , aby zobaczyć inne Domy jednorodzinne na sprzedaż w Big Canoe .
Zaktualizowana data: 25 lip 2025
Numer MLS: 7620662
1 200 000 USD
- RodzajDom Jednorodzinny
- Łazienka4
- Łazienki4
- Rozmiar domu/mieszkania
364 m² (3 913 ft²)
Cechy nieruchomości
Kluczowe cechy
- Ogrodzony Kompleks Mieszkalny
- Widok Na Pole Golfowe
Szczegóły konstrukcyjne
- Rok budowy: 1997
- Zadaszenie: Polimerowe/gonciane
Inne funkcje
- Cechy nieruchomości: Ganek Osłonięty Ganek/weranda Taras
- Urządzenia: Piekarnik / Kuchenka Kuchenka Mikrofalowa Zmywarka
- System grzewczy: Pompa Ciepła Strefowy
- Garaże: 2
Przestrzeń
- Wielkość nieruchomości:
364 m² (3 913 ft²) - Wielkość działki/gruntu:
3 845 m² (0,95 ac) - Łazienka: 4
- Łazienki: 4
- Łączna liczba pokoi: 8
Opis
Well appointed 4 BR & 3.5 BATH design Executive home with an expansive open floorplan located on top of Summit with panoramic long range mountain views from every vantage point. Hardwood floors throughout the main level, high volume ceilings with exposed wood beams and stacked stone fireplace from floor to ceiling, built-in cabinets, and the back wall is home to a wall of windows with views from every vantage point. Cathedral ceiling with T&G wood in the kitchen and dining area, plus a keeping room /study with large picture windows on 3 sides of this space to enjoy long range views from as an added bonus. Oversize gourmet kitchen with stainless steel appliances, solid wood cabinets, quartz countertops, work island and breakfast nook area. Oversize Master BR suite with double trey ceiling, hardwood floors and large picture windows, and the expansive master bath is equipped with a steam shower and separate walk-in jacuzzi tub, plus custom built-in shelving in the master closet. On the terrace level there are two additional bedroom enclave suites, a large family room with stacked stone fireplace, large built-in bar with kitchenette ideal for entertaining, and a custom-built wine cellar that cost over $50,000 to complete. In addition, the movie room downstairs was originally the 4th bedroom, but can easily be converted back into additional sleeping quarters if needed. Pella windows throughout, flagstone covered front porch, EZ Breeze enclosed porch and expansive deck area with maintenance free Trex boards on the main and covered deck on the terrace level. A circular driveway for easy access, centrally located within the community with close proximity to the amenities, and located just 5 minutes to the North Gate for quick ingress and egress. This special one of a kind home delivers rustic elegance throughout. A must see!
Lokalizacja
© 2025 CENTURY 21® Real Estate LLC. All rights reserved. CENTURY 21®, the CENTURY 21® Logo and C21® are registered service marks owned by CENTURY 21® Real Estate LLC. CENTURY 21® Real Estate LLC fully supports the principles of the Fair Housing Act and the Equal Opportunity Act. Each office is independently owned and operated. Listing Information is deemed reliable but is not guaranteed accurate.

Wszelkie reklamowane nieruchomości podlegają federalnej ustawie Fair Housing Act, zgodnie z którą nielegalnym jest „stosowanie jakichkolwiek preferencji, ograniczeń lub dyskryminacji ze względu na przynależność rasową, kolor skóry, wyznanie, płeć, niepełnosprawność, status rodzinny lub narodowość, a także zamiar stosowania takich preferencji, ograniczeń lub dyskryminacji”. Nie będziemy świadomie akceptować reklam nieruchomości sprzecznych z postanowieniami ww. ustawy. Niniejszym informujemy, że wszystkie reklamowane nieruchomości są dostępne według zasady równych szans.

