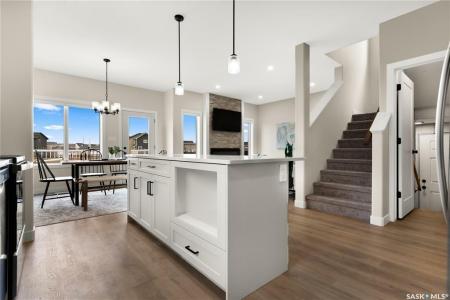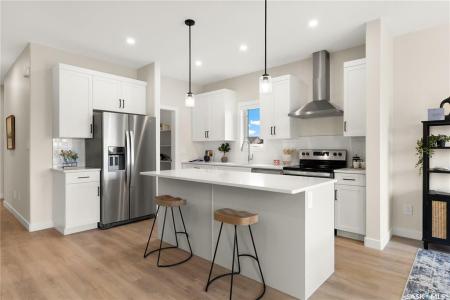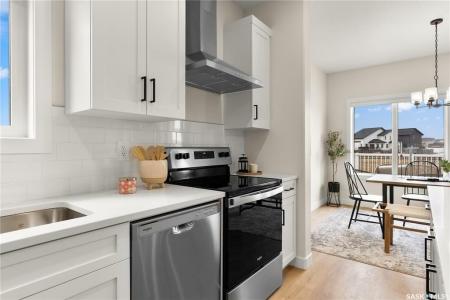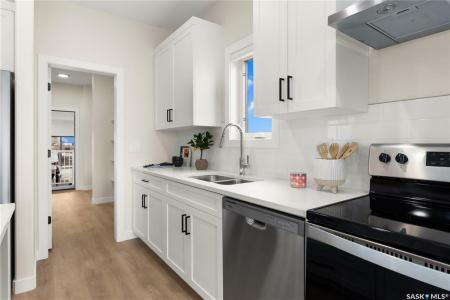951 TRAEGER MANOR, Saskatoon, Saskatchewan S7V 1V8, Kanada





Oferta wystawiona przez CENTURY 21 Fusion
Strona główna na sprzedaż zlokalizowany w Saskatoon, Saskatchewan S7V 1V8, Kanada jest aktualnie dostępny do kupienia.Saskatoon, Saskatchewan S7V 1V8, Kanada jest w sprzedaży po cenie505 625 USD.Ta nieruchomość ma 5 sypialnie, 3 łazienki, Okolica cech.Jeżeli nieruchomość zlokalizowana w Saskatoon, Saskatchewan S7V 1V8, Kanada nie spełnia Twoich oczekiwań, odwiedź https://www.century21global.com , aby zobaczyć inne Domy na sprzedaż w Saskatoon .
Zaktualizowana data: 3 lip 2025
Numer MLS: SK005920
505 625 USD
689 900 CAD
- Łazienka5
- Łazienki3
- Rozmiar domu/mieszkania
203 m² (2 181 ft²)
Cechy nieruchomości
Kluczowe cechy
- Okolica
Szczegóły konstrukcyjne
- Rok budowy: 2025
Inne funkcje
- Cechy nieruchomości: Kominek
- System grzewczy: Wymuszony Obieg Powietrza
Przestrzeń
- Wielkość nieruchomości:
203 m² (2 181 ft²) - Łazienka: 5
- Łazienki: 3
- Łączna liczba pokoi: 8
Opis
Welcome to the "Havenberg" - One of Ehrenburg's larger homes with a main floor bedroom and full bathroom, and still 4 bedrooms plus a bonus room upstairs! This family homes offers a very functional open concept layout on main floor, with upgraded Hydro Plank flooring - water resistant product that runs throughout the main floor and eliminates any transition strips, creating a cleaner flow. Also a fireplace in the living room. Mudroom from garage entrance leads to a walk through pantry to the kitchen. Kitchen has quartz countertop, tile backsplash, eat up island, plenty of cabinets as well as a pantry. Upstairs, you will find a bonus room and 4 spacious bedrooms! The large master bedroom has a walk in closet and a large en suite bathroom with double sinks and separate tub and shower. Basement is open for your development, with a side entry for future legal basement dev. This home will be completed with front landscaping, front underground sprinklers and a concrete driveway! To be completed Approx mid Oct. Call for more details! (NOTE: these pictures are of a previous build of the same model. Finishing colours may vary)
Lokalizacja
© 2025 CENTURY 21® Real Estate LLC. All rights reserved. CENTURY 21®, the CENTURY 21® Logo and C21® are registered service marks owned by CENTURY 21® Real Estate LLC. CENTURY 21® Real Estate LLC fully supports the principles of the Fair Housing Act and the Equal Opportunity Act. Each office is independently owned and operated. Listing Information is deemed reliable but is not guaranteed accurate.

Wszelkie reklamowane nieruchomości podlegają federalnej ustawie Fair Housing Act, zgodnie z którą nielegalnym jest „stosowanie jakichkolwiek preferencji, ograniczeń lub dyskryminacji ze względu na przynależność rasową, kolor skóry, wyznanie, płeć, niepełnosprawność, status rodzinny lub narodowość, a także zamiar stosowania takich preferencji, ograniczeń lub dyskryminacji”. Nie będziemy świadomie akceptować reklam nieruchomości sprzecznych z postanowieniami ww. ustawy. Niniejszym informujemy, że wszystkie reklamowane nieruchomości są dostępne według zasady równych szans.

