Euclid, Ohio 44123, USA
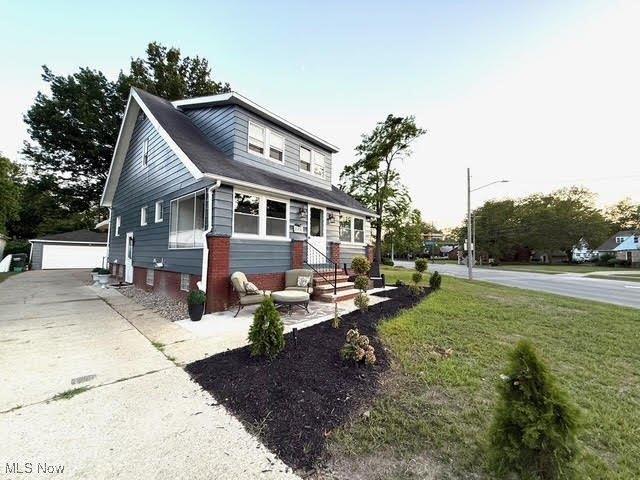
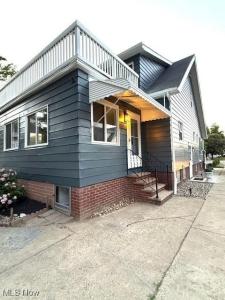
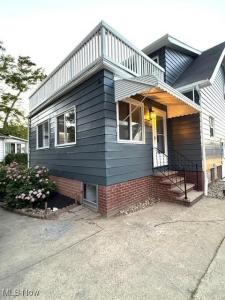
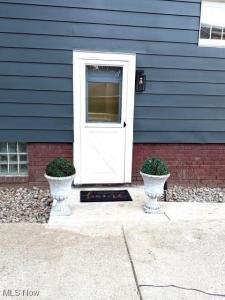
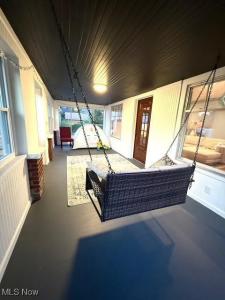
Oferta wystawiona przez CENTURY 21 HomeStar
Dom Jednorodzinny na sprzedaż zlokalizowany w Euclid, Ohio 44123, USA jest aktualnie dostępny do kupienia.Euclid, Ohio 44123, USA jest w sprzedaży po cenie280 000 USD.Ta nieruchomość ma 4 sypialnie, 2 łazienki cech.Jeżeli nieruchomość zlokalizowana w Euclid, Ohio 44123, USA nie spełnia Twoich oczekiwań, odwiedź https://www.century21global.com , aby zobaczyć inne Domy jednorodzinne na sprzedaż w Euclid .
Zaktualizowana data: 12 lip 2025
Numer MLS: 5136217
280 000 USD
- RodzajDom Jednorodzinny
- Łazienka4
- Łazienki2
- Rozmiar domu/mieszkania
248 m² (2 672 ft²)
Cechy nieruchomości
Szczegóły konstrukcyjne
- Rok budowy: 1920
Inne funkcje
- Cechy nieruchomości: Pralnia - Oddzielne Pomieszczenie Podpiwniczenie
- Urządzenia: Piekarnik / Kuchenka Pralka Kuchenka Mikrofalowa Lodówka Rozdrabniacz Odpadów Wentylacja Sufitowa Suszarka Zmywarka
- System chłodzenia: Centralny System Klimatyzacji
Przestrzeń
- Wielkość nieruchomości:
248 m² (2 672 ft²) - Wielkość działki/gruntu:
769 m² (0,19 ac) - Łazienka: 4
- Łazienki: 2
- Łączna liczba pokoi: 6
Opis
21430 Lake Shore Blvd - 1920 Arts & Crafts Gem Near the Shores of Lake Erie! Welcome to this one-of-a-kind slice of heaven. Close to parks, shopping, walking, and golf in a charming neighborhood, a perfect blend of timeless craftsmanship and modern luxury. Original woodwork, unique architectural details, warm character. The home has been renovated inside and out. Fully remodeled kitchen with custom cabinetry, sleek quartz countertops. High end appliances: refrigerator with ice and water dispenser, smart dishwasher, smart gas stove with griddle, and smart microwave. Recessed lighting, under cabinet lighting, stylish fixtures and luxury vinyl tile floor. Smart google nest thermostat. Living room and dining room flow together with refinished original hardwood floors, fireplace, and a charming bay window with seating. Front porch with new windows (2024) and a cozy hanging swing. A bright and large sunroom in the back adds additional square footage of living space with all new windows (2024). Upstairs: Plush new carpeting (2025) takes you upstairs and is in all three spacious upper bedrooms. A large exterior porch with custom built wood railing. Stunning bathroom with fitting tile work, Bluetooth-connected music fan, unique shelving, and a wood slat ceiling. Basement: large dual use bathroom/laundry room with new washer (2025), dryer, and vanity laundry sink. Fabulous shower with custom tile work and glass enclosure. Cozy carpeted bedroom with an electric fireplace, and space for a large TV. Lastly, two extra rooms for storage, canning, or crafts with ample space. Exterior features: Freshly painted exterior. A new garage door and motor, and new man door (2025). A backyard slab patio adorned with pergola posts, and string lighting for entertaining in the shade of an incredible tree. Additional upgrades include many new windows, new air conditioner (2025), and more. Don't miss the chance to own this beautifully restored home! Book your private tour today!
Lokalizacja
© 2025 CENTURY 21® Real Estate LLC. All rights reserved. CENTURY 21®, the CENTURY 21® Logo and C21® are registered service marks owned by CENTURY 21® Real Estate LLC. CENTURY 21® Real Estate LLC fully supports the principles of the Fair Housing Act and the Equal Opportunity Act. Each office is independently owned and operated. Listing Information is deemed reliable but is not guaranteed accurate.

Wszelkie reklamowane nieruchomości podlegają federalnej ustawie Fair Housing Act, zgodnie z którą nielegalnym jest „stosowanie jakichkolwiek preferencji, ograniczeń lub dyskryminacji ze względu na przynależność rasową, kolor skóry, wyznanie, płeć, niepełnosprawność, status rodzinny lub narodowość, a także zamiar stosowania takich preferencji, ograniczeń lub dyskryminacji”. Nie będziemy świadomie akceptować reklam nieruchomości sprzecznych z postanowieniami ww. ustawy. Niniejszym informujemy, że wszystkie reklamowane nieruchomości są dostępne według zasady równych szans.

