Sandton, Gauteng, Republika Południowej Afryki
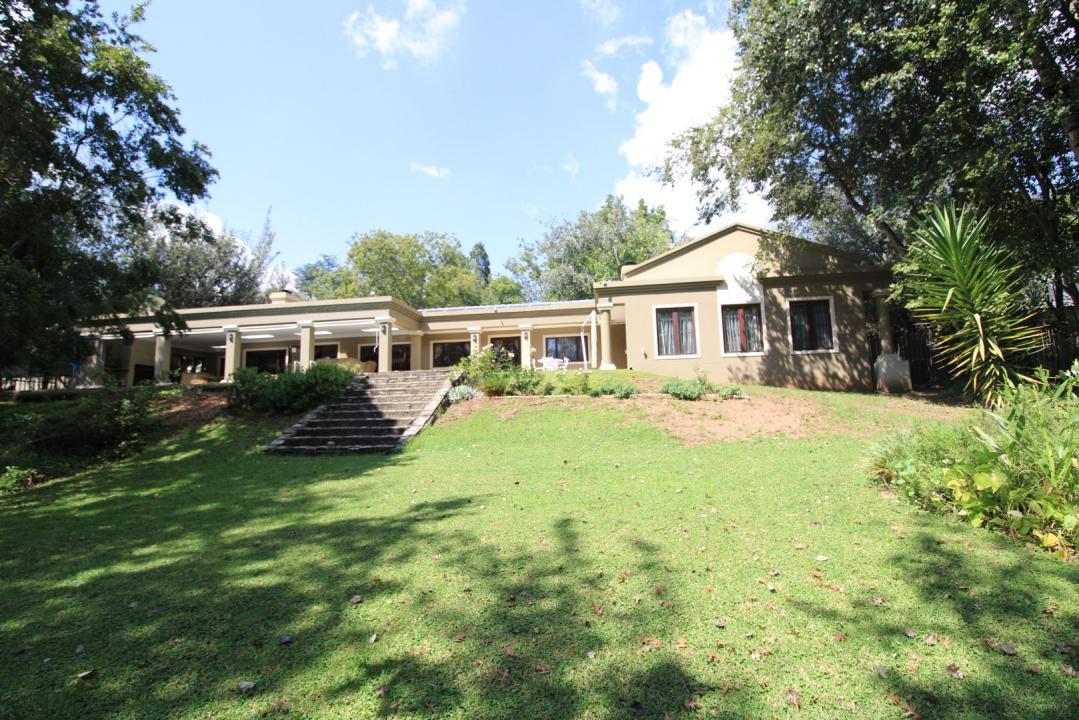
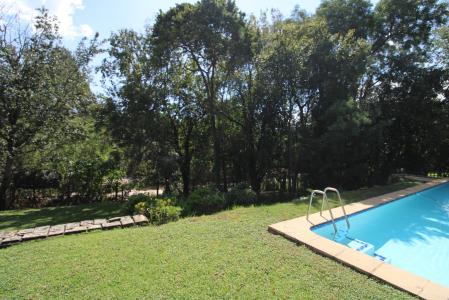
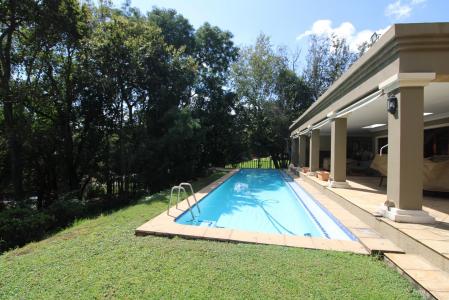
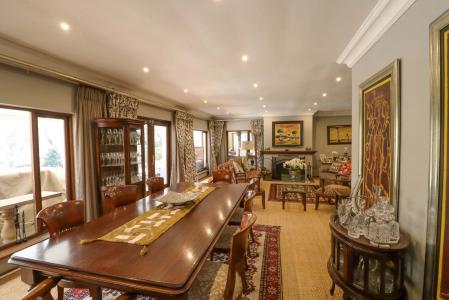
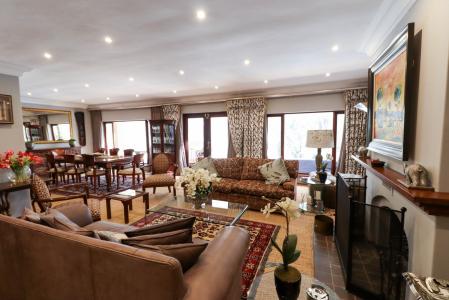
Oferta wystawiona przez Century 21 Bryanston
Strona główna na sprzedaż zlokalizowany w Sandton, Gauteng, Republika Południowej Afryki jest aktualnie dostępny do kupienia.Sandton, Gauteng, Republika Południowej Afryki jest w sprzedaży po cenie309 321 USD.Ta nieruchomość ma 8 sypialnie, 5 łazienki, Pozwolenie Na Zwierzęta Domowe, Liczba Przypisanych Lub Zarezerwowanych Miejsc cech.Jeżeli nieruchomość zlokalizowana w Sandton, Gauteng, Republika Południowej Afryki nie spełnia Twoich oczekiwań, odwiedź https://www.century21global.com , aby zobaczyć inne Domy na sprzedaż w Sandton .
Zaktualizowana data: 26 lip 2025
Numer MLS: 1733991
309 321 USD
5 500 000 ZAR
- Łazienka8
- Łazienki5
- Rozmiar domu/mieszkania
595 m²
Cechy nieruchomości
Kluczowe cechy
- Pozwolenie Na Zwierzęta Domowe
- Liczba Przypisanych Lub Zarezerwowanych Miejsc
Inne funkcje
- Cechy nieruchomości: Balkon
Przestrzeń
- Wielkość nieruchomości:
595 m² - Wielkość działki/gruntu:
1 988 m² - Łazienka: 8
- Łazienki: 5
- Łączna liczba pokoi: 13
Opis
Set up an Appointment to View on Sunday 23rd March between 2pm - 5pm!
Step into a world where luxury, comfort, and security converge in this exceptional Rivonia residence, nestled in an exclusive boomed-off area. Spanning an impressive 595m² on a sprawling 1988m² plot, this home offers a lifestyle of unparalleled refinement for those who value both opulence and tranquility.
Highlights of the Residence:
Expansive Bedrooms for Ultimate Comfort
The house boasts eight spacious bedrooms, with three on the ground floor, including a lavish main suite. Enjoy the warmth of a cozy fireplace, an expansive walk-in dressing room, and direct access to a serene open patio. The guest suite, also on the ground floor, opens onto a covered patio, ensuring privacy and convenience. There is also a smaller third bedroom on this level that could double up as a second study.
Upstairs, discover two additional large bedrooms above the garage, complemented by an exceptionally large games room, studio, or office space ideal for teenagers or older children seeking their own private wing.
Elegant and Functional Bathrooms
Indulge in five and a half impeccably designed bathrooms. The newly renovated main en-suite is a true retreat, featuring a double vanity, a spacious shower, a luxurious bathtub, and a bidet. The en-suite guest bathroom and the family bathroom offer a perfect blend of modern design and practicality.
Exquisite Entertaining Spaces
Entertain in style with grand spaces that include a formal lounge with a built-in wooden wall unit and fireplace, and an elegant dining room, both opening onto a covered patio. The TV lounge/family room also connects to the patio, offering a cozy space for casual gatherings.
Gourmet Chef’s Kitchen
The heart of the home is the expansive kitchen, designed for both functionality and beauty. It features an informal dining area, a reading nook, a comfortable seating space and a study off the kitchen. Ample cupboard space, glass display cabinets, a gas hob with an electric oven, and modern appliances make this kitchen a chef’s dream.
Outdoor Paradise
Escape to the lush, expansive garden that envelops the property, complete with a long swimming pool, perfect for both relaxation and exercise. With a double garage and parking for six additional cars, there's ample space for you and your guests.
Versatile Upstairs Retreat
Above the garage, an extra-large room offers endless possibilities, whether you envision it as a games room, studio, or office.
Charming Courtyard Cottage
Ideal for extended family, the charming courtyard cottage features three bedrooms, built-in cupboards, and a bathroom, offering both comfort and privacy.
Unrivalled Security
Your safety is paramount, with top-tier security features including an alarm system, palisade fencing, CCTV cameras, an electric fence, beams, and trellidors on all windows and doors.
Please Note:
Certain items, including the Sun Sync Solar System, all curtains, and the chandelier in the entrance hall, are not included in the sales price.
Lokalizacja
© 2025 CENTURY 21® Real Estate LLC. All rights reserved. CENTURY 21®, the CENTURY 21® Logo and C21® are registered service marks owned by CENTURY 21® Real Estate LLC. CENTURY 21® Real Estate LLC fully supports the principles of the Fair Housing Act and the Equal Opportunity Act. Each office is independently owned and operated. Listing Information is deemed reliable but is not guaranteed accurate.

Wszelkie reklamowane nieruchomości podlegają federalnej ustawie Fair Housing Act, zgodnie z którą nielegalnym jest „stosowanie jakichkolwiek preferencji, ograniczeń lub dyskryminacji ze względu na przynależność rasową, kolor skóry, wyznanie, płeć, niepełnosprawność, status rodzinny lub narodowość, a także zamiar stosowania takich preferencji, ograniczeń lub dyskryminacji”. Nie będziemy świadomie akceptować reklam nieruchomości sprzecznych z postanowieniami ww. ustawy. Niniejszym informujemy, że wszystkie reklamowane nieruchomości są dostępne według zasady równych szans.

