Farkë, Tirana, Albania
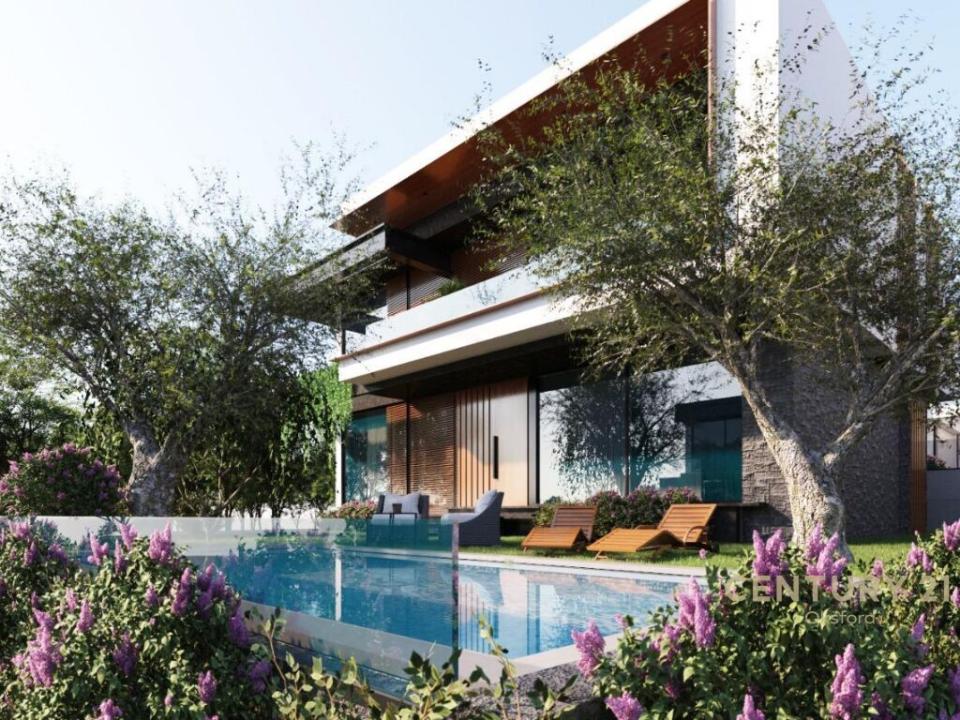
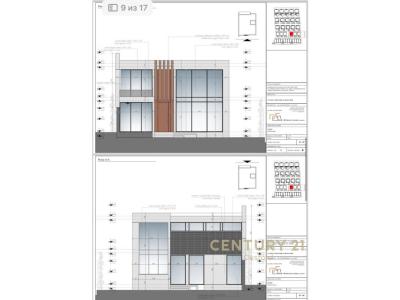
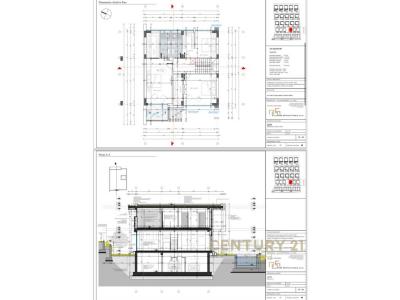
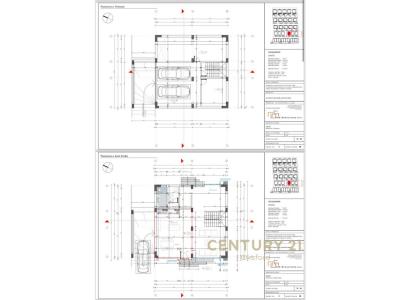
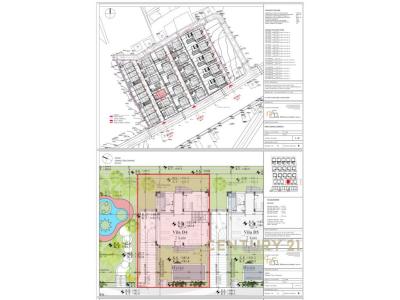
Kamienica na sprzedaż zlokalizowany w Tirana, Albania jest aktualnie dostępny do kupienia.Tirana, Albania jest w sprzedaży po cenie942 300 USD.Ta nieruchomość ma 4 sypialnie, 4 łazienki, Dom W Zabudowie Szeregowej cech.Jeżeli nieruchomość zlokalizowana w Tirana, Albania nie spełnia Twoich oczekiwań, odwiedź https://www.century21global.com , aby zobaczyć inne Kamienice na sprzedaż w Tirana .
Zaktualizowana data: 28 lip 2025
942 300 USD
801 445 € EUR
- RodzajKamienica
- Łazienka4
- Łazienki4
- Rozmiar domu/mieszkania
337 m²
Cechy nieruchomości
Kluczowe cechy
- Dom W Zabudowie Szeregowej
Szczegóły konstrukcyjne
- Rok budowy: 2026
Przestrzeń
- Wielkość nieruchomości:
337 m² - Łazienka: 4
- Łazienki: 4
- Łączna liczba pokoi: 8
Opis
The residential complex "Siar" is located in the south-eastern area of the city of Tirana. This location in one of the most elite areas of the city, near the Farka lake, offers the ideal conditions for a healthy lifestyle, between clean air and greenery.
The complex consists of 33 two-story villas and recreational spaces, dedicated to a higher standard of living. The villas are designed in such a way, to suit the needs of a select community of residents.
The advantages of the Residence are:
1. Architecture - Modern architecture and construction solutions that offer comfort, safety and longevity.
2. Privacy-Individual entrance for each Villa to provide privacy, tranquility and a healthy family environment.
3. Landscape - Relaxing view of the outdoor areas, thanks to the extension of the terrain and the proximity to Lake Farkes
4. Community – Selected community of residents.
5. Nature - The area offers an oasis with permanent greenery, clean air, wonderful views of the Farka lake.
6. Facilities - Area under development. Close to schools, hospitals, services. Reference point for outdoor activities, sports, sailing
7. High quality construction
INDIVIDUAL D4 villa
Nentoke floor - 121m2 net
Ground Floor - 124.3 m2 net
First Floor - 123.3m2 net
Porch - 8.1m2
Pool area - 24.5m2
Total construction area 376.7m2 net and Plot 338.1m2
Villa organization:
Ground floor: living room with access to the courtyard, kitchen, distribution corridor, 1 toilet, 1 laundry room, 1 bedroom.
1st floor: 3 bedrooms, distribution corridor, 2 toilets, 3 wardrobes, and 2 spacious balconies.
Floor -1: Parking for 2 vehicles and open space
-Possibility of payment by parties
Lokalizacja
© 2025 CENTURY 21® Real Estate LLC. All rights reserved. CENTURY 21®, the CENTURY 21® Logo and C21® are registered service marks owned by CENTURY 21® Real Estate LLC. CENTURY 21® Real Estate LLC fully supports the principles of the Fair Housing Act and the Equal Opportunity Act. Each office is independently owned and operated. Listing Information is deemed reliable but is not guaranteed accurate.

Wszelkie reklamowane nieruchomości podlegają federalnej ustawie Fair Housing Act, zgodnie z którą nielegalnym jest „stosowanie jakichkolwiek preferencji, ograniczeń lub dyskryminacji ze względu na przynależność rasową, kolor skóry, wyznanie, płeć, niepełnosprawność, status rodzinny lub narodowość, a także zamiar stosowania takich preferencji, ograniczeń lub dyskryminacji”. Nie będziemy świadomie akceptować reklam nieruchomości sprzecznych z postanowieniami ww. ustawy. Niniejszym informujemy, że wszystkie reklamowane nieruchomości są dostępne według zasady równych szans.

