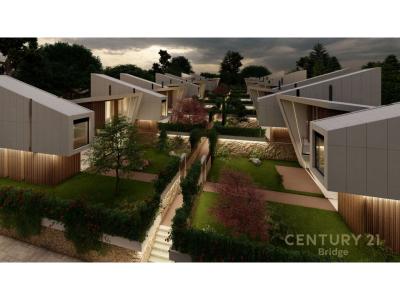Mjull - Bathore, Tirana, Albania





Kamienica na sprzedaż zlokalizowany w Tirana, Albania jest aktualnie dostępny do kupienia.Tirana, Albania jest w sprzedaży po cenie869 606 USD.Ta nieruchomość ma 4 sypialnie, 5 łazienki, Dom W Zabudowie Szeregowej cech.Jeżeli nieruchomość zlokalizowana w Tirana, Albania nie spełnia Twoich oczekiwań, odwiedź https://www.century21global.com , aby zobaczyć inne Kamienice na sprzedaż w Tirana .
Zaktualizowana data: 19 mar 2025
869 606 USD
750 000 € EUR
- RodzajKamienica
- Łazienka4
- Łazienki5
- Rozmiar domu/mieszkania
488 m²
Cechy nieruchomości
Kluczowe cechy
- Dom W Zabudowie Szeregowej
Szczegóły konstrukcyjne
- Rok budowy: 2025
Przestrzeń
- Wielkość nieruchomości:
488 m² - Łazienka: 4
- Łazienki: 5
- Łączna liczba pokoi: 9
Opis
The residential complex is located in the Mjull-Bathore area with very easy access to the ring road and the TEG shopping center.
The exclusive residence contains 14 individual villas, each of which hides its own privacy.
The design studio is one of the most prestigious on the market and has brought to the market a very modern and avant-garde project, elegantly combining it with nature.
The scaling of volumes, horizontal and vertical cuts have broken a normal rhythm, creating an optical illusion in the interweaving of silhouettes.
*The project has also won an international award in an architecture competition in Switzerland.
Technical data of the villa:
- Floor -1, Sip 175.5m², organized into two closed parking spaces, cinema/gaming room, bedroom, gym, laundry, storage and toilet.
-Floor 0, Sip 108.2m², organized into a living room, kitchen area and two toilets
-1st floor, Sip 120.3m², organized into three bedrooms, two wardrobes, two bathrooms, one of which belongs to the matrimonial room from which it is accessed, and a work studio with a veranda located on level 2 with a quota of +6.50.
Total area of the villa 488.8m² (of which 17.6m² is veranda area and 52.5m² is common area)
The total area of the plot is 315.2m².
Attached are the floor plans.
The project began in September 2024, the carbine phase has currently been completed and the entire project will be completed by December 2025.
*Internal partitions will be made with drywall according to the client's request.
For more details about the project, contact us.
Lokalizacja
© 2025 CENTURY 21® Real Estate LLC. All rights reserved. CENTURY 21®, the CENTURY 21® Logo and C21® are registered service marks owned by CENTURY 21® Real Estate LLC. CENTURY 21® Real Estate LLC fully supports the principles of the Fair Housing Act and the Equal Opportunity Act. Each office is independently owned and operated. Listing Information is deemed reliable but is not guaranteed accurate.

Wszelkie reklamowane nieruchomości podlegają federalnej ustawie Fair Housing Act, zgodnie z którą nielegalnym jest „stosowanie jakichkolwiek preferencji, ograniczeń lub dyskryminacji ze względu na przynależność rasową, kolor skóry, wyznanie, płeć, niepełnosprawność, status rodzinny lub narodowość, a także zamiar stosowania takich preferencji, ograniczeń lub dyskryminacji”. Nie będziemy świadomie akceptować reklam nieruchomości sprzecznych z postanowieniami ww. ustawy. Niniejszym informujemy, że wszystkie reklamowane nieruchomości są dostępne według zasady równych szans.

