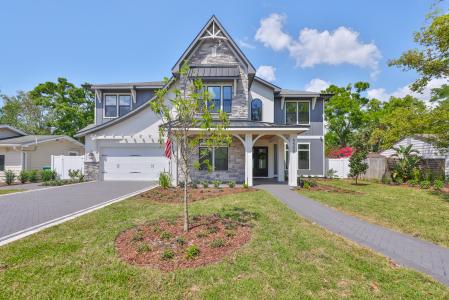3509 Leona St W, Tampa, Floryda 33629, USA





Oferta wystawiona przez CENTURY 21 LIST with BEGGINS
Dom Jednorodzinny na sprzedaż zlokalizowany w Tampa, Floryda 33629, USA jest aktualnie dostępny do kupienia. Tampa, Floryda 33629, USA jest w sprzedaży po cenie3 150 000 USD. Ta nieruchomość ma 5 sypialnie , 6 łazienki , Dwupiętrowy cech. Jeżeli nieruchomość zlokalizowana w Tampa, Floryda 33629, USA nie spełnia Twoich oczekiwań, odwiedź https://www.century21global.com , aby zobaczyć inne Domy jednorodzinne na sprzedaż w Tampa .
Zaktualizowana data: 26 cze 2025
Numer MLS: TB8326953
3 150 000 USD
- RodzajDom Jednorodzinny
- Łazienka5
- Łazienki6
Cechy nieruchomości
Kluczowe cechy
- Dwupiętrowy
Szczegóły konstrukcyjne
- Styl: Dwupiętrowy
Przestrzeń
- Łazienka: 5
- Łazienki: 6
- Łączna liczba pokoi: 11
Opis
MOVE IN READY! Experience a remarkable lifestyle when you reside in this stunning new construction South Tampa pool home. Situated in the highly sought-after Roosevelt, Coleman, and Plant school district, this exclusive Reflection Custom Home property has 4,690 SF of interior living space featuring 5 bedrooms, 5 1/2 bathrooms, media room, study & a 3 car tandem garage on a 80 x 120 lot NOT in a flood zone. A luxury landscape package, dramatic sloped roof lines, and artful touches invite you to explore the comfort and luxury that await inside. The 2 story foyer leads through to entertaining-sized living rooms with views of the pool. The gourmet kitchen showcases modern style and comfort, with upscale Fisher & Paykel appliances, island seating, custom cabinetry, pantry prep room, pass through window to outside lanai, and an open flow to the family room with a gas fireplace. The flexible 1st-floor layout features a study w/decorative antique wooden doors, guest suite with private bath, mudroom, and pool bath with space for a stackable washer/dryer complete the main level. The second level includes a lux primary suite with sound insulated walls, a spacious bathroom w/soaking tub, and a large custom closet plus the remaining 3 bedrooms, each w/custom baths & generous closets, a media room and a 2nd floor laundry room with dog wash station. The amazing rear property overlooking the pool and spa has a covered lanai with stained wood tongue & groove ceiling and a summer kitchen with 618SF of covered outdoor living space. Additional upgrades include: Elevator, whole home generator, impact windows, in-wall pest tubes, Elan Smart Home System, smooth drywall, interior 8ft doors, crown molding, 25 Seer HVAC w/multi zoned control, Icynene R-21 spray foam insulation, speaker pre-wires, LED exterior holiday lighting, 2-10 Builder Warranty & so much more.


