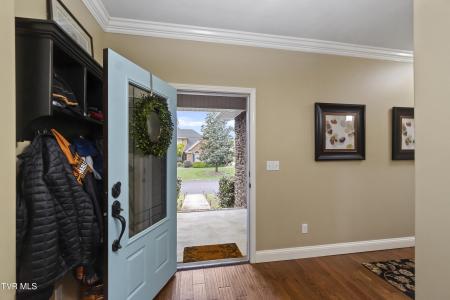186 Brooks Landing Circle, Rogersville, Tennessee 37857, USA





Oferta wystawiona przez CENTURY 21 Legacy
Dom Jednorodzinny na sprzedaż zlokalizowany w Rogersville, Tennessee 37857, USA jest aktualnie dostępny do kupienia.Rogersville, Tennessee 37857, USA jest w sprzedaży po cenie739 900 USD.Ta nieruchomość ma 4 sypialnie, 3 łazienki, Garaż Połączony Z Domem cech.Jeżeli nieruchomość zlokalizowana w Rogersville, Tennessee 37857, USA nie spełnia Twoich oczekiwań, odwiedź https://www.century21global.com , aby zobaczyć inne Domy jednorodzinne na sprzedaż w Rogersville .
Zaktualizowana data: 20 cze 2025
Numer MLS: 9979349
739 900 USD
- RodzajDom Jednorodzinny
- Łazienka4
- Łazienki3
- Rozmiar domu/mieszkania
339 m² (3 648 ft²)
Cechy nieruchomości
Kluczowe cechy
- Garaż Połączony Z Domem
Szczegóły konstrukcyjne
- Rok budowy: 2014
Inne funkcje
- Urządzenia: Pralka Kuchenka Mikrofalowa Lodówka Suszarka Zmywarka
- System grzewczy: Pompa Ciepła
- Garaże: 4
Przestrzeń
- Wielkość nieruchomości:
339 m² (3 648 ft²) - Wielkość działki/gruntu:
2 833 m² (0,7 ac) - Łazienka: 4
- Łazienki: 3
- Łączna liczba pokoi: 7
Opis
Welcome to Brooks Landing - One of Hawkins County's Premier Subdivisions. Situated in the prestigious Brooks Landing community, known for its low turnover and predominantly brick homes on spacious lots near Cherokee Lake, this custom-built residence offers exceptional craftsmanship and thoughtful design throughout. Exterior Features: This home boasts a striking stacked stone front, queen brick construction, and a distinctive gabled roof with a broken roofline. The exterior was built with longevity in mind—featuring insulated foundations, stacked stone anchored with wire and mortar, and spray-sealed for moisture protection. Additional highlights include commercial-grade guttering, two concrete driveways, and dedicated RV/camper parking. Main Level: Step inside to find hand-scraped hardwood oak flooring and detailed moldings throughout. The expansive living room centers around a stacked stone gas fireplace, creating a warm and welcoming atmosphere. The formal dining room flows seamlessly off the kitchen and opens through French doors to a covered patio—perfect for outdoor dining or relaxing. The gourmet kitchen features granite countertops, rich cherry cabinetry, stainless steel appliances, a farmhouse sink with a window view, and a charming coffee bar. The adjacent laundry room provides access to the main-level two-car garage and stairway to the basement. Bedrooms & Baths: Located on one wing of the home are two spacious bedrooms, each with hardwood flooring, generous closets, and access to a full hall bath featuring porcelain tile, a quartz-topped vanity, and a tub/shower combo. Basement Level: The finished portion of the basement (approx. 690 sq ft) includes a full bath and offers flexibility as a guest suite, second living area, home gym, or media room. The unfinished section includes a two-car drive-under garage, sheetrocked walls and ceiling, and abundant storage. Welcome to Brooks Landing - One of Hawkins County's Premier Subdivisions. Situated in the prestigious Brooks Landing community, known for its low turnover and predominantly brick homes on spacious lots near Cherokee Lake, this custom-built residence offers exceptional craftsmanship and thoughtful design throughout. Exterior Features: This home boasts a striking stacked stone front, queen brick construction, and a distinctive gabled roof with a broken roofline. The exterior was built with longevity in mindfeaturing insulated foundations, stacked stone anchored with wire and mortar, and spray-sealed for moisture protection. Additional highlights include commercial-grade guttering, two concrete driveways, and dedicated RV/camper parking. Main Level: Step inside to find hand-scraped hardwood oak flooring and detailed moldings throughout. The expansive living room centers around a stacked stone gas fireplace, creating a warm and welcoming atmosphere. The formal dining room flows seamlessly off the kitchen and opens through French doors to a covered patioperfect for outdoor dining or relaxing. The gourmet kitchen features granite countertops, rich cherry cabinetry, stainless steel appliances, a farmhouse sink with a window view, and a charming coffee bar. The adjacent laundry room provides access to the main-level two-car garage and stairway to the basement. Bedrooms & Baths: Located on one wing of the home are two spacious bedrooms, each with hardwood flooring, generous closets, and access to a full hall bath featuring porcelain tile, a quartz-topped vanity, and a tub/shower combo. Basement Level: The finished portion of the basement (approx. 690 sq ft) includes a full bath and offers flexibility as a guest suite, second living area, home gym, or media room. The unfinished section includes a two-car drive-under garage, sheetrocked walls and ceiling, and abundant storage. Upper-Level Bonus Room: A conditioned 240 sq ft bonus room provides an ideal space for a teen's room, craft room, office, or fitness studio. Outdoor Living: The backyard features a covered grilling patio, an adjoining concrete entertainment area, and ample space for gatherings and relaxation. Additional structural enhancements include hurricane straps for added strength, multiple water shut-off access points, and a high-efficiency split unit heat pump (gas heat/electric cooling). This meticulously maintained and feature-rich home won't last long. Schedule your private tour today!
Lokalizacja
© 2025 CENTURY 21® Real Estate LLC. All rights reserved. CENTURY 21®, the CENTURY 21® Logo and C21® are registered service marks owned by CENTURY 21® Real Estate LLC. CENTURY 21® Real Estate LLC fully supports the principles of the Fair Housing Act and the Equal Opportunity Act. Each office is independently owned and operated. Listing Information is deemed reliable but is not guaranteed accurate.

Wszelkie reklamowane nieruchomości podlegają federalnej ustawie Fair Housing Act, zgodnie z którą nielegalnym jest „stosowanie jakichkolwiek preferencji, ograniczeń lub dyskryminacji ze względu na przynależność rasową, kolor skóry, wyznanie, płeć, niepełnosprawność, status rodzinny lub narodowość, a także zamiar stosowania takich preferencji, ograniczeń lub dyskryminacji”. Nie będziemy świadomie akceptować reklam nieruchomości sprzecznych z postanowieniami ww. ustawy. Niniejszym informujemy, że wszystkie reklamowane nieruchomości są dostępne według zasady równych szans.

