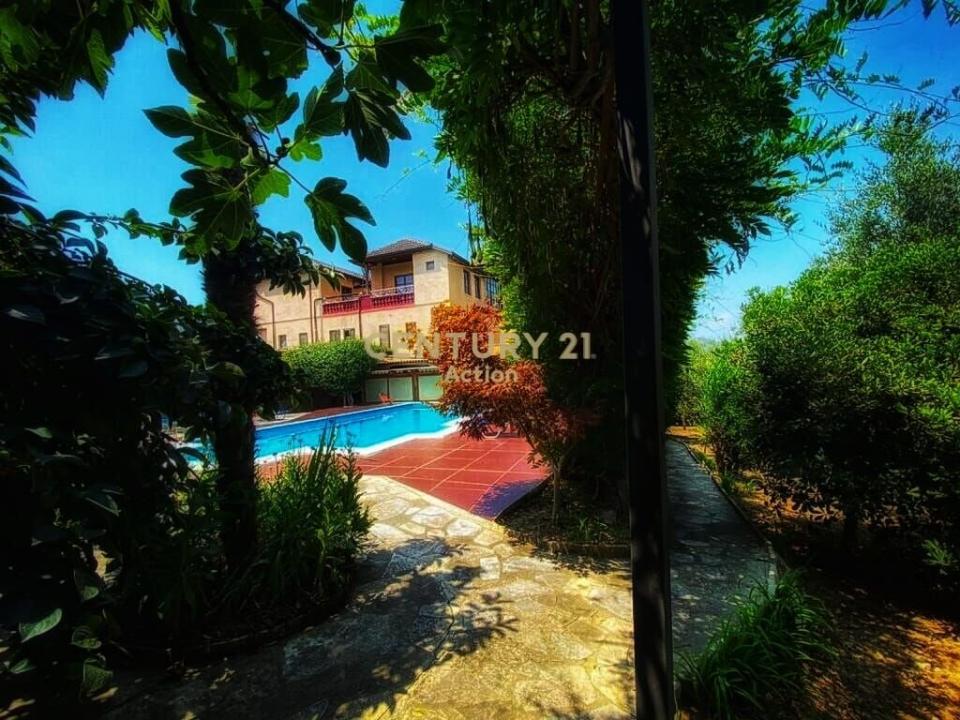Pezë - Helmes, Tirana, Albania

Kamienica na sprzedaż zlokalizowany w Tirana, Albania jest aktualnie dostępny do kupienia.Tirana, Albania jest w sprzedaży po cenie1 743 391 USD.Ta nieruchomość ma 7 sypialnie, 9 łazienki, Dom W Zabudowie Szeregowej cech.Jeżeli nieruchomość zlokalizowana w Tirana, Albania nie spełnia Twoich oczekiwań, odwiedź https://www.century21global.com , aby zobaczyć inne Kamienice na sprzedaż w Tirana .
Zaktualizowana data: 30 maj 2025
1 743 391 USD
1 500 000 € EUR
- RodzajKamienica
- Łazienka7
- Łazienki9
- Rozmiar domu/mieszkania
1 098 m²
Cechy nieruchomości
Kluczowe cechy
- Dom W Zabudowie Szeregowej
Szczegóły konstrukcyjne
- Rok budowy: 2018
Przestrzeń
- Wielkość nieruchomości:
1 098 m² - Łazienka: 7
- Łazienki: 9
- Łączna liczba pokoi: 16
Opis
This fantastic Villa with a swimming pool, which has been serving for years as a Hotel - Bar - Restaurant, is ideal for Agritourism!!
A perfect combination of nature's elements, an oasis of calm and pleasure.
The villa is an ideal location for families and visitors looking for authentic experiences.
Where delicious food ends up on our tables!
This villa, furnished and serviced in detail, enables spaces to create sales activities from farm stands for consumers, school visits with students in the form of agricultural education, staying or sleeping in the facility for one or several nights, recreation, entertainment and tasting !
The object is located on the edge of the main road in the road segment Kashar - Pezë - Lekaj, which adds value to your investment!
Property information:
Total area 1050 m2 of land Are + Land + buildings!
Of this area, there are 619 m2 of land and 417.3 m2 of building area!
Floor 0 (zero) with an area of about 530m2;
The first floor consists of:
1 (one) dining room for 50 (+) people;
2 covered porches
Three toilets.
Large kitchen + 2 toilets (one dedicated to the pool);
*Floor 0 also has access to the Pool.
1st floor (first) with an area of 380m2
The first floor consists of:
- 2 living rooms;
- 5 bedrooms;
- 3 porches;
- 3 toilets
- Living room with fireplace;
The 2nd (second) floor has an area of about 330m2
It consists of two apartments with two bedrooms + veranda + toilets each.
The garden has an area of about 3000 m2. The pool measures 5.5 x 11.
There is 150 m of space for deckchairs around the pool
Wine cellar in the basement
7 + parking stalls!
Lokalizacja
© 2025 CENTURY 21® Real Estate LLC. All rights reserved. CENTURY 21®, the CENTURY 21® Logo and C21® are registered service marks owned by CENTURY 21® Real Estate LLC. CENTURY 21® Real Estate LLC fully supports the principles of the Fair Housing Act and the Equal Opportunity Act. Each office is independently owned and operated. Listing Information is deemed reliable but is not guaranteed accurate.

Wszelkie reklamowane nieruchomości podlegają federalnej ustawie Fair Housing Act, zgodnie z którą nielegalnym jest „stosowanie jakichkolwiek preferencji, ograniczeń lub dyskryminacji ze względu na przynależność rasową, kolor skóry, wyznanie, płeć, niepełnosprawność, status rodzinny lub narodowość, a także zamiar stosowania takich preferencji, ograniczeń lub dyskryminacji”. Nie będziemy świadomie akceptować reklam nieruchomości sprzecznych z postanowieniami ww. ustawy. Niniejszym informujemy, że wszystkie reklamowane nieruchomości są dostępne według zasady równych szans.

