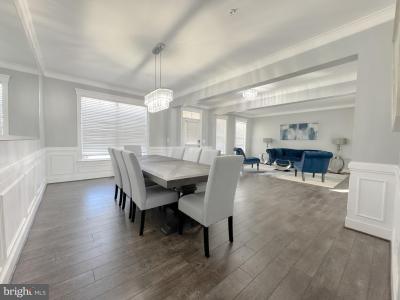18030 Stump Street, Dumfries, Wirginia 22026, USA





Oferta wystawiona przez CENTURY 21 New Millennium
Dom Jednorodzinny na sprzedaż zlokalizowany w Dumfries, Wirginia 22026, USA jest aktualnie dostępny do kupienia.Dumfries, Wirginia 22026, USA jest w sprzedaży po cenie999 999 USD.Ta nieruchomość ma 6 sypialnie, 5 łazienki, Kolonialny cech.Jeżeli nieruchomość zlokalizowana w Dumfries, Wirginia 22026, USA nie spełnia Twoich oczekiwań, odwiedź https://www.century21global.com , aby zobaczyć inne Domy jednorodzinne na sprzedaż w Dumfries .
Zaktualizowana data: 28 maj 2025
Numer MLS: VAPW2095216
999 999 USD
- RodzajDom Jednorodzinny
- Łazienka6
- Łazienki5
- Rozmiar domu/mieszkania
532 m² (5 722 ft²)
Cechy nieruchomości
Kluczowe cechy
- Kolonialny
Szczegóły konstrukcyjne
- Rok budowy: 2018
- Styl: Kolonialny
Inne funkcje
- Cechy nieruchomości: Ganek/weranda Taras
- Urządzenia: Wentylacja Sufitowa
- System chłodzenia: Centralny System Klimatyzacji
- System grzewczy: Wymuszony Obieg Powietrza
Przestrzeń
- Wielkość nieruchomości:
532 m² (5 722 ft²) - Łazienka: 6
- Łazienki: 5
- Łączna liczba pokoi: 11
Opis
Welcome to your dream home in the heart of Potomac Shores, one of Northern Virginia’s most sought-after resort-style communities. Located on a quiet, private dead-end street, this expansive Kensington floor plan offers over 5,700 finished square feet, including 6 bedrooms and 4.5 baths—perfect for multi-generational living, large families, or those who love to entertain in style.
Step inside to find a bright, open-concept main level with elegant formal living and dining rooms, a main-level guest en-suite, and a gourmet kitchen featuring quartz countertops, stainless steel appliances, a walk-in pantry, and a butler’s pantry connecting to the dining room. The sun-filled family room with a dramatic stone fireplace opens to a sunroom and large deck, ideal for indoor-outdoor living. A spacious mudroom with custom shelving and built-ins adds functional charm.
Upstairs, you’ll find generously sized bedrooms, each with walk-in closets. The luxurious owner’s suite offers two walk-in closets, a serene sitting room with sunset views, and a spa-like en-suite bath with soaking tub, dual vanities, and separate shower. A well-equipped laundry room with front-load washer/dryer and utility sink is also located on the upper level for convenience.
The fully finished basement adds nearly 2,000 sq. ft. of additional living space, including a media room with screen and projector setup, a large recreation area, an additional bedroom and full bath, and a huge storage room with walkout access to the backyard.
Living in Potomac Shores means enjoying resort-style amenities like a Jack Nicklaus Signature Golf Course, The Shores Club fitness and recreation center, miles of nature trails, pools, and courts for basketball, tennis, and pickleball. High-speed internet, neighborhood events, and access to top-rated on-site schools (Covington-Harper Elementary and Potomac Shores Middle) are all part of the lifestyle. The future VRE commuter rail station and town center will add even more value and convenience.
Lokalizacja
© 2025 CENTURY 21® Real Estate LLC. All rights reserved. CENTURY 21®, the CENTURY 21® Logo and C21® are registered service marks owned by CENTURY 21® Real Estate LLC. CENTURY 21® Real Estate LLC fully supports the principles of the Fair Housing Act and the Equal Opportunity Act. Each office is independently owned and operated. Listing Information is deemed reliable but is not guaranteed accurate.

Wszelkie reklamowane nieruchomości podlegają federalnej ustawie Fair Housing Act, zgodnie z którą nielegalnym jest „stosowanie jakichkolwiek preferencji, ograniczeń lub dyskryminacji ze względu na przynależność rasową, kolor skóry, wyznanie, płeć, niepełnosprawność, status rodzinny lub narodowość, a także zamiar stosowania takich preferencji, ograniczeń lub dyskryminacji”. Nie będziemy świadomie akceptować reklam nieruchomości sprzecznych z postanowieniami ww. ustawy. Niniejszym informujemy, że wszystkie reklamowane nieruchomości są dostępne według zasady równych szans.

