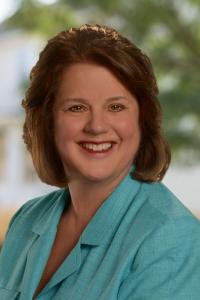127 Gold Rush Drive, Locust Grove, Wirginia 22508, USA
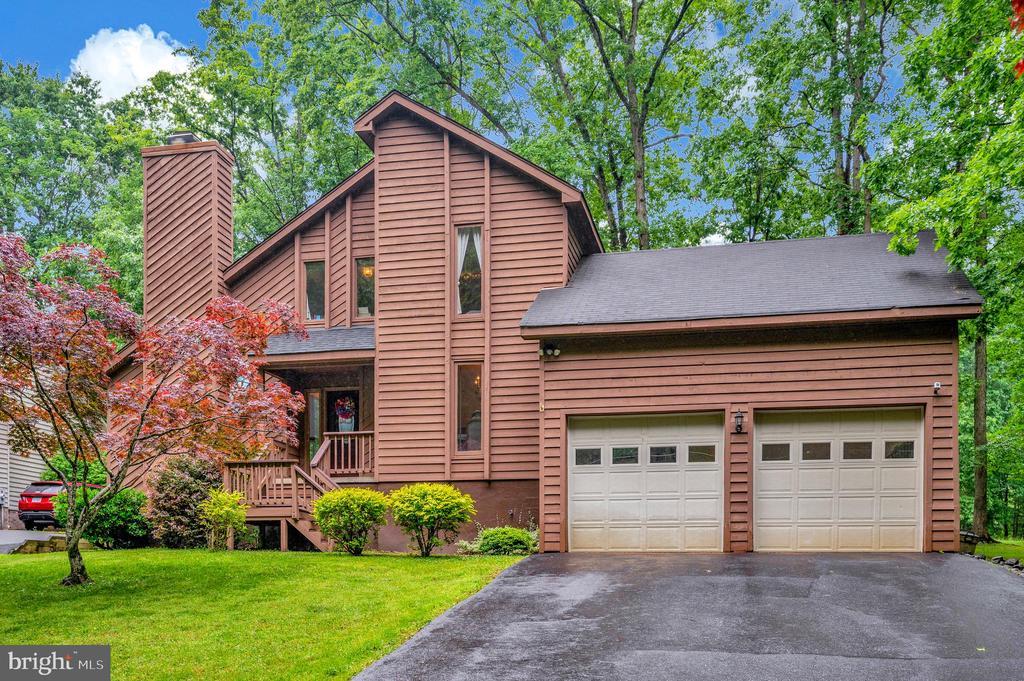
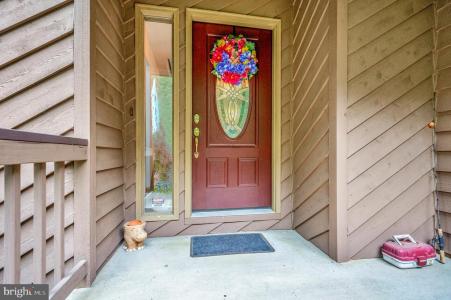
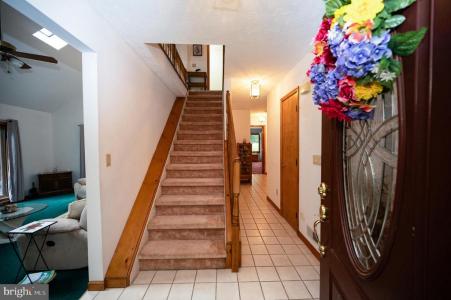
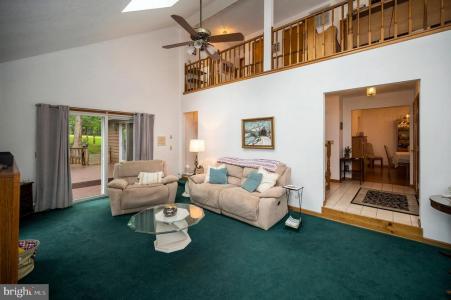
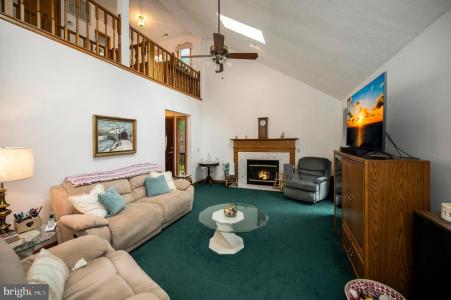
Oferta wystawiona przez CENTURY 21 Redwood Realty
Dom Jednorodzinny na sprzedaż zlokalizowany w Locust Grove, Wirginia 22508, USA jest aktualnie dostępny do kupienia.Locust Grove, Wirginia 22508, USA jest w sprzedaży po cenie450 000 USD.Ta nieruchomość ma 3 sypialnie, 3 łazienki, Rampa Dla Łodzi, Pomieszczenie Klubowe, Boiska Do Koszykówki, Widok Na Jezioro, Widok Na Pole Golfowe cech.Jeżeli nieruchomość zlokalizowana w Locust Grove, Wirginia 22508, USA nie spełnia Twoich oczekiwań, odwiedź https://www.century21global.com , aby zobaczyć inne Domy jednorodzinne na sprzedaż w Locust Grove .
Zaktualizowana data: 11 lip 2025
Numer MLS: VAOR2009718
450 000 USD
- RodzajDom Jednorodzinny
- Łazienka3
- Łazienki3
- Rozmiar domu/mieszkania
221 m² (2 374 ft²)
Cechy nieruchomości
Kluczowe cechy
- Rampa Dla Łodzi
- Pomieszczenie Klubowe
- Boiska Do Koszykówki
- Widok Na Jezioro
- Widok Na Pole Golfowe
Szczegóły konstrukcyjne
- Rok budowy: 1990
Inne funkcje
- Urządzenia: Kuchenka Mikrofalowa Lodówka Rozdrabniacz Odpadów Wentylacja Sufitowa Zmywarka
- System chłodzenia: Centralny System Klimatyzacji
- System grzewczy: Pompa Ciepła
Przestrzeń
- Wielkość nieruchomości:
221 m² (2 374 ft²) - Wielkość działki/gruntu:
1 012 m² (0,25 ac) - Łazienka: 3
- Łazienki: 3
- Łączna liczba pokoi: 6
Opis
On a dead end street with National Park land for a front yard view and the golf course for a backyard view this home setting offers privacy and room to hear yourself think!! It has all of the spill-over spaces for company & gatherings within its comtemporary custom design. From the ceramic tile foyer one's eye has multiple areas to travel. There is a sunken living room to the left. The vault ceiling with sky lights impressively opens the room with views to the loft, deck & golf course, side yard, gas fireplace, back hallway and across the foyer into the separate dining room. Lower maintenance wood laminate flooring is in the dining room and eat-in-kitchen. Granite counters, oak cabinetry, & recessed lights accent the fully equipped kitchen work space. The pantry location is just a few steps from the regrigerator. The two car garage entrance into the home is via the kitchen. There is an ensuite oversize bedroom that completes this floor level. The sitting area has a sky light. There are his & hers walk in closets and split bath vanities creating a dressing area separate from the full bath vanity room. The upper level houses two bedrooms, storage closets, a full bath and office area overlooking parkland. The basement is roughed-in for a future bath & offers lots of storage space. The laundry center is currently in the basement.
Lokalizacja
© 2025 CENTURY 21® Real Estate LLC. All rights reserved. CENTURY 21®, the CENTURY 21® Logo and C21® are registered service marks owned by CENTURY 21® Real Estate LLC. CENTURY 21® Real Estate LLC fully supports the principles of the Fair Housing Act and the Equal Opportunity Act. Each office is independently owned and operated. Listing Information is deemed reliable but is not guaranteed accurate.

Wszelkie reklamowane nieruchomości podlegają federalnej ustawie Fair Housing Act, zgodnie z którą nielegalnym jest „stosowanie jakichkolwiek preferencji, ograniczeń lub dyskryminacji ze względu na przynależność rasową, kolor skóry, wyznanie, płeć, niepełnosprawność, status rodzinny lub narodowość, a także zamiar stosowania takich preferencji, ograniczeń lub dyskryminacji”. Nie będziemy świadomie akceptować reklam nieruchomości sprzecznych z postanowieniami ww. ustawy. Niniejszym informujemy, że wszystkie reklamowane nieruchomości są dostępne według zasady równych szans.

