8270 Windy Hollow Road, Johnstown, Ohio 43031, USA
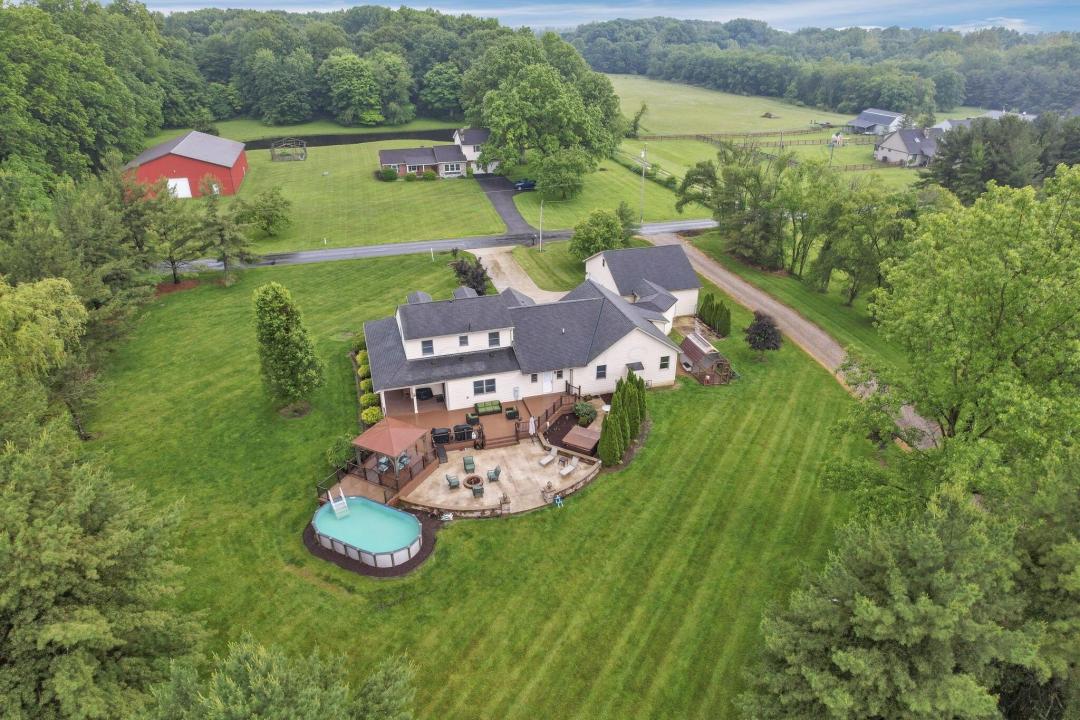
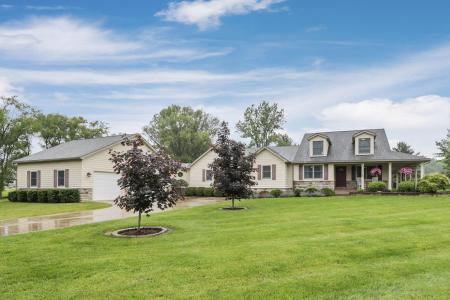
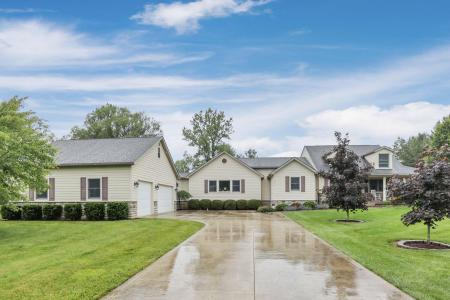
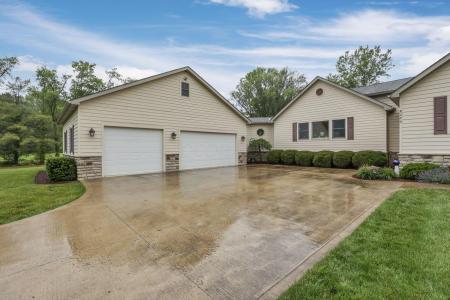
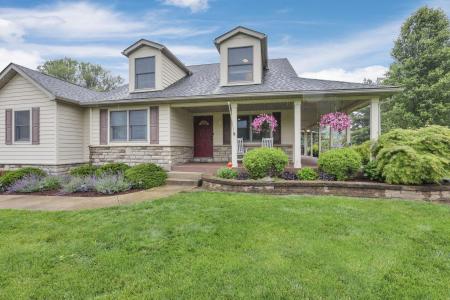
Oferta wystawiona przez CENTURY 21 Excellence Realty
Strona główna na sprzedaż zlokalizowany w Johnstown, Ohio 43031, USA jest aktualnie dostępny do kupienia.Johnstown, Ohio 43031, USA jest w sprzedaży po cenie925 000 USD.Ta nieruchomość ma 3 sypialnie, 3 łazienki, Garaż Połączony Z Domem, Wolnostojący, Basen, Cape Cod cech.Jeżeli nieruchomość zlokalizowana w Johnstown, Ohio 43031, USA nie spełnia Twoich oczekiwań, odwiedź https://www.century21global.com , aby zobaczyć inne Domy na sprzedaż w Johnstown .
Zaktualizowana data: 3 lip 2025
Numer MLS: 225017896
925 000 USD
- Łazienka3
- Łazienki3
- Rozmiar domu/mieszkania
386 m² (4 159 ft²)
Cechy nieruchomości
Kluczowe cechy
- Garaż Połączony Z Domem
- Wolnostojący
- Basen
- Cape Cod
Szczegóły konstrukcyjne
- Rok budowy: 1988
- Styl: Cape Cod
Inne funkcje
- Cechy nieruchomości: Taras Patio Kominek
- System chłodzenia: Centralny System Klimatyzacji
- System grzewczy: Pompa Ciepła Drewno Wymuszony Obieg Powietrza
Przestrzeń
- Wielkość nieruchomości:
386 m² (4 159 ft²) - Wielkość działki/gruntu:
41 642 m² (10,29 ac) - Łazienka: 3
- Łazienki: 3
- Łączna liczba pokoi: 6
Opis
Beautiful Cape Cod, 4,159 sq. ft. retreat situated on over 10 acres! Enter through a lovely walkway that leads to the enormous 32x36 Great Room featuring hand-scraped hardwood floors, a vaulted ceiling, a cozy fireplace with stone that extends from floor to wall, and a custom bar area complete with a sink and fridge. The 1st floor primary suite offers ample space and includes a private bath with a double vanity, oversized shower with a seat, whirlpool tub, travertine floors, linen closet, and a custom walk-in closet. There is also a powder room with wainscoting and a designer sink, along with a first-floor laundry for added convenience. The kitchen and dining areas showcase Brazilian teak floors, granite countertops, stainless steel appliances, and a breakfast bar. You'll find both a formal dining room and a living room on the main level. Upstairs, there are 2 large bedrooms with additional storage, plus a full bath. The partially finished basement provides extra living space, while the attached three-car garage includes a 12x32 bonus room above it. Additionally, there is a separate 46x24 two-car garage/pole barn for further storage or workshop needs. Plus 2 additional Sheds & Chicken Coop. Entertain on the LARGE custom Trex Deck that wraps around and leads to pool!
Lokalizacja
© 2025 CENTURY 21® Real Estate LLC. All rights reserved. CENTURY 21®, the CENTURY 21® Logo and C21® are registered service marks owned by CENTURY 21® Real Estate LLC. CENTURY 21® Real Estate LLC fully supports the principles of the Fair Housing Act and the Equal Opportunity Act. Each office is independently owned and operated. Listing Information is deemed reliable but is not guaranteed accurate.

Wszelkie reklamowane nieruchomości podlegają federalnej ustawie Fair Housing Act, zgodnie z którą nielegalnym jest „stosowanie jakichkolwiek preferencji, ograniczeń lub dyskryminacji ze względu na przynależność rasową, kolor skóry, wyznanie, płeć, niepełnosprawność, status rodzinny lub narodowość, a także zamiar stosowania takich preferencji, ograniczeń lub dyskryminacji”. Nie będziemy świadomie akceptować reklam nieruchomości sprzecznych z postanowieniami ww. ustawy. Niniejszym informujemy, że wszystkie reklamowane nieruchomości są dostępne według zasady równych szans.

