4724 HERITAGE DRIVE, Vernon, Kolumbia Brytyjska V1T 7V4, Kanada
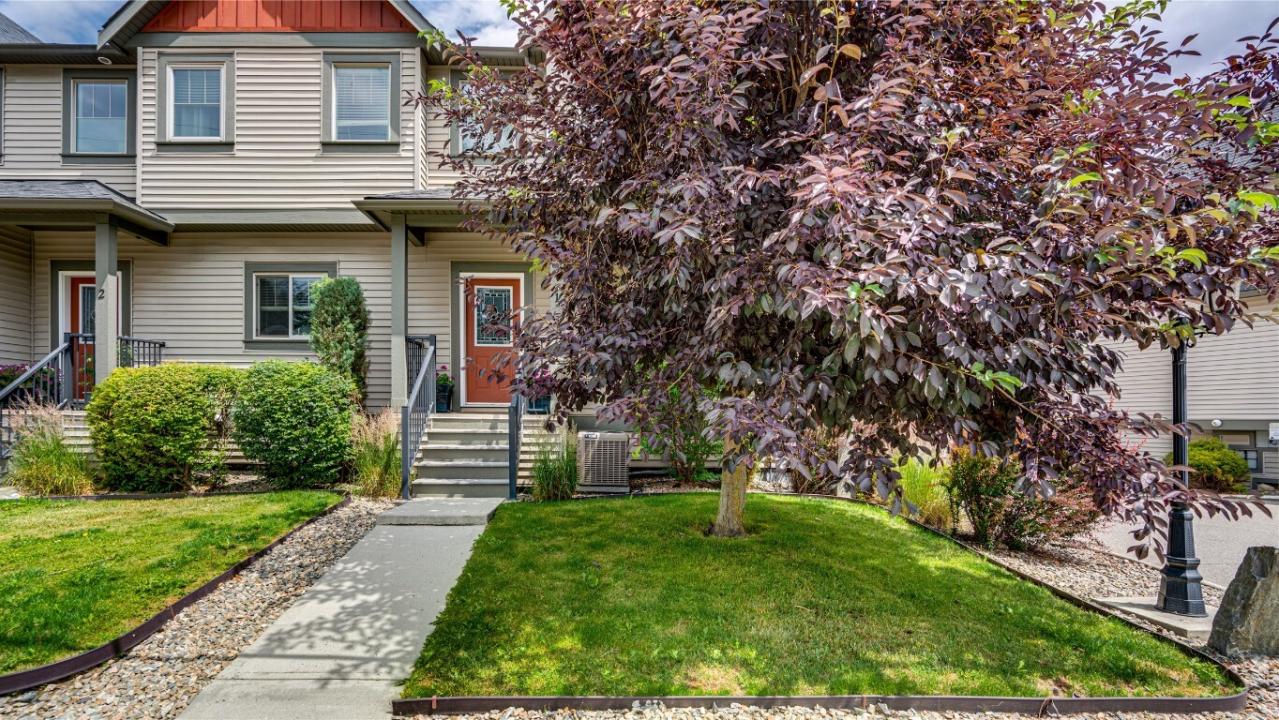
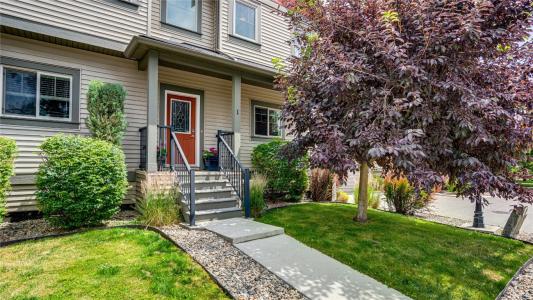
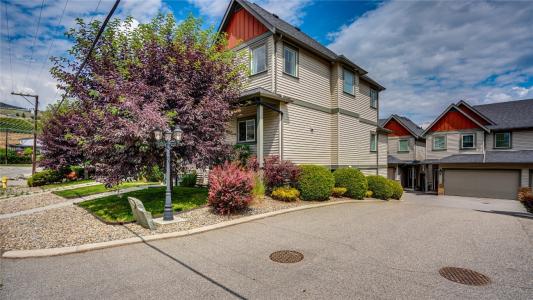
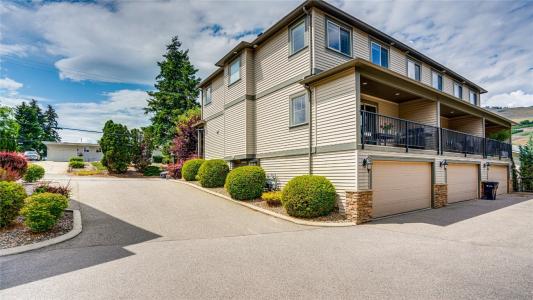
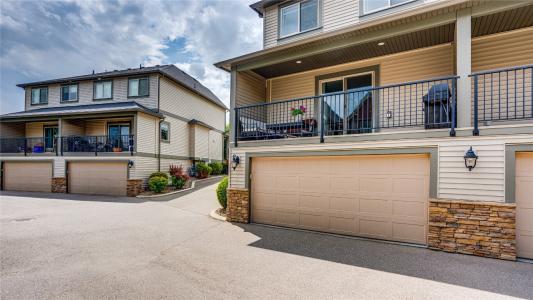
Oferta wystawiona przez CENTURY 21 Assurance Realty Ltd.
Strona główna na sprzedaż zlokalizowany w Vernon, Kolumbia Brytyjska V1T 7V4, Kanada jest aktualnie dostępny do kupienia.Vernon, Kolumbia Brytyjska V1T 7V4, Kanada jest w sprzedaży po cenie473 524 USD.Ta nieruchomość ma 2 sypialnie, 4 łazienki cech.Jeżeli nieruchomość zlokalizowana w Vernon, Kolumbia Brytyjska V1T 7V4, Kanada nie spełnia Twoich oczekiwań, odwiedź https://www.century21global.com , aby zobaczyć inne Domy na sprzedaż w Vernon .
Zaktualizowana data: 11 lip 2025
Numer MLS: 10353804
473 524 USD
649 900 CAD
- Łazienka2
- Łazienki4
- Rozmiar domu/mieszkania
178 m² (1 920 ft²)
Cechy nieruchomości
Szczegóły konstrukcyjne
- Rok budowy: 2009
Inne funkcje
- Cechy nieruchomości: Kominek
- System chłodzenia: Centralna Klimatyzacja Strefowa
- System grzewczy: Wymuszony Obieg Powietrza
Przestrzeń
- Wielkość nieruchomości:
178 m² (1 920 ft²) - Łazienka: 2
- Łazienki: 4
- Łączna liczba pokoi: 6
Opis
This move-in ready craftsman-style end-unit townhome is located in Bella Vista within a 5-minute convenient proximity to downtown Vernon, with public transit nearby. A custom component in the build is an ICF foundation and concrete party wall for energy efficiency, sound transmission reduction, and fire safety. The main floor sports a bright open-concept plan with 9' ceilings, hardwood & tile flooring, modern color palette with accent walls, and powder room. A very functional kitchen features an island, shaker cabinetry, walk-in pantry, new quartz countertops, new granite window sink, and a new SS tub Bosch dishwasher! The ample dining area flows into a large living room with corner gas fireplace and slider door access to a covered balcony. The spacious primary bedroom has a vaulted ceiling with fan, a generous walk-in closet, and a luxury 5pc ensuite with soaker tub, shower stall, separate sinks, and toilet closet. The large second primary bedroom comes with its own 4pc bath, walk-in closet and desk nook. The second level has a convenient laundry closet w stacking LG W/D. New oak veneer laminate flooring completes the floor plan. The finished basement boasts a large flex/rec room with new laminate flooring, 2pc bath, mechanical room, and access to the double garage. Additional updates include new carpeting on staircases, new H/W/T, paint updates & newer A/C unit. Walking distance to Planet Bee or Davidson's Orchard. Minutes away from parks, shops, schools, Rise GC & beaches!
Lokalizacja
© 2025 CENTURY 21® Real Estate LLC. All rights reserved. CENTURY 21®, the CENTURY 21® Logo and C21® are registered service marks owned by CENTURY 21® Real Estate LLC. CENTURY 21® Real Estate LLC fully supports the principles of the Fair Housing Act and the Equal Opportunity Act. Each office is independently owned and operated. Listing Information is deemed reliable but is not guaranteed accurate.

Wszelkie reklamowane nieruchomości podlegają federalnej ustawie Fair Housing Act, zgodnie z którą nielegalnym jest „stosowanie jakichkolwiek preferencji, ograniczeń lub dyskryminacji ze względu na przynależność rasową, kolor skóry, wyznanie, płeć, niepełnosprawność, status rodzinny lub narodowość, a także zamiar stosowania takich preferencji, ograniczeń lub dyskryminacji”. Nie będziemy świadomie akceptować reklam nieruchomości sprzecznych z postanowieniami ww. ustawy. Niniejszym informujemy, że wszystkie reklamowane nieruchomości są dostępne według zasady równych szans.

