3856 Rapidan Hills Drive, Locust Grove, Wirginia 22508, USA
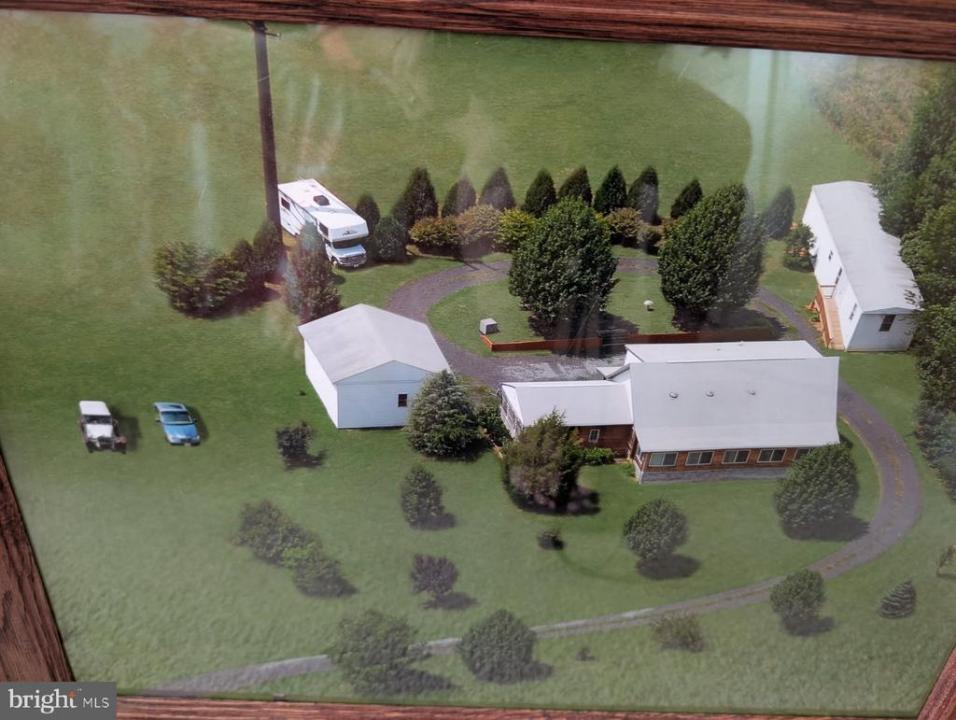
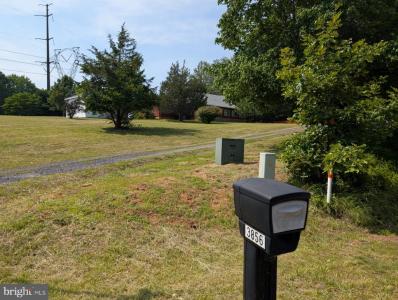
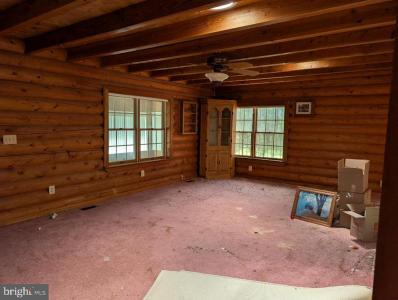
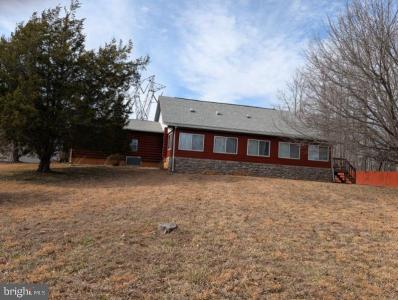
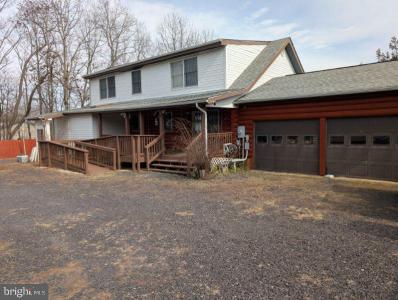
Oferta wystawiona przez CENTURY 21 Redwood Realty
Dom Jednorodzinny na sprzedaż zlokalizowany w Locust Grove, Wirginia 22508, USA jest aktualnie dostępny do kupienia.Locust Grove, Wirginia 22508, USA jest w sprzedaży po cenie570 000 USD.Ta nieruchomość ma 3 sypialnie, 3 łazienki cech.Jeżeli nieruchomość zlokalizowana w Locust Grove, Wirginia 22508, USA nie spełnia Twoich oczekiwań, odwiedź https://www.century21global.com , aby zobaczyć inne Domy jednorodzinne na sprzedaż w Locust Grove .
Zaktualizowana data: 19 lip 2025
Numer MLS: VAOR2010212
570 000 USD
- RodzajDom Jednorodzinny
- Łazienka3
- Łazienki3
- Rozmiar domu/mieszkania
349 m² (3 752 ft²)
Cechy nieruchomości
Szczegóły konstrukcyjne
- Rok budowy: 1990
Inne funkcje
- Cechy nieruchomości: Ganek/weranda
- Urządzenia: Wentylacja Sufitowa
- System chłodzenia: Centralny System Klimatyzacji
- System grzewczy: Wymuszony Obieg Powietrza
Przestrzeń
- Wielkość nieruchomości:
349 m² (3 752 ft²) - Wielkość działki/gruntu:
14 002 m² (3,46 ac) - Łazienka: 3
- Łazienki: 3
- Łączna liczba pokoi: 6
Opis
Transformation is the key here to bring this property back to life. It began as a log build and has modifications since then. 2 vehicle Attached to the home garage pslus oversize two door Detached garage sit off a circle drive for expansive parking. Sitting on 3.4 acres are this dwelling , its garages, a Separate single wide wood workshop, & shed for lawn equipment. An all house generator services the dwelling & the outbuildings! propane Water heater is newly replaced. 2019 roof with 35 year shingles. Trane propane furnace June 2003; Honeywell CAC; The kitchen has a propane gas cook top & double oven. The Nutone intercom works. The 42x8 sun room is neither heated nor cooled. It is off the living room. Covered back porch measures 26x8. There are chair lifts for each of the stairwells. The upper level bedrooms are spacious plus have multiple closets. There is walk-in storage off the upper loft. The basement is almost 100% finished with its own shower bath & stairwell exit to the rear of the home.workshop measures 14 x 67; detached garage 24 x 30; potting shed 12 x 10
Lokalizacja
© 2025 CENTURY 21® Real Estate LLC. All rights reserved. CENTURY 21®, the CENTURY 21® Logo and C21® are registered service marks owned by CENTURY 21® Real Estate LLC. CENTURY 21® Real Estate LLC fully supports the principles of the Fair Housing Act and the Equal Opportunity Act. Each office is independently owned and operated. Listing Information is deemed reliable but is not guaranteed accurate.

Wszelkie reklamowane nieruchomości podlegają federalnej ustawie Fair Housing Act, zgodnie z którą nielegalnym jest „stosowanie jakichkolwiek preferencji, ograniczeń lub dyskryminacji ze względu na przynależność rasową, kolor skóry, wyznanie, płeć, niepełnosprawność, status rodzinny lub narodowość, a także zamiar stosowania takich preferencji, ograniczeń lub dyskryminacji”. Nie będziemy świadomie akceptować reklam nieruchomości sprzecznych z postanowieniami ww. ustawy. Niniejszym informujemy, że wszystkie reklamowane nieruchomości są dostępne według zasady równych szans.

