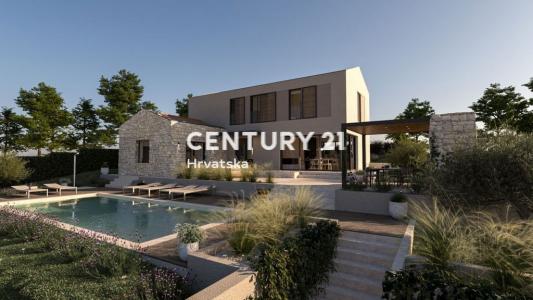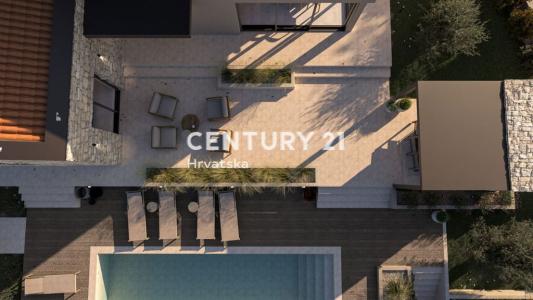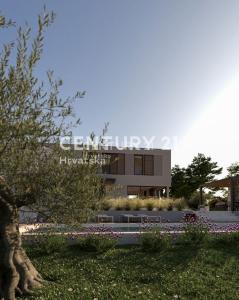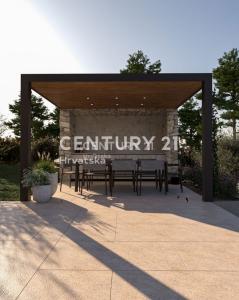Sveti Lovreč, Sveti Lovreč, Istarska Županija 52450, Chorwacja





Oferta wystawiona przez CENTURY 21 Futura
Strona główna na sprzedaż zlokalizowany w Sveti Lovreč, Istarska Županija 52450, Chorwacja jest aktualnie dostępny do kupienia.Sveti Lovreč, Istarska Županija 52450, Chorwacja jest w sprzedaży po cenie1 643 445 USD.Ta nieruchomość ma 3 sypialnie, 4 łazienki, Blisko Sklepów, Słoneczny cech.Jeżeli nieruchomość zlokalizowana w Sveti Lovreč, Istarska Županija 52450, Chorwacja nie spełnia Twoich oczekiwań, odwiedź https://www.century21global.com , aby zobaczyć inne Domy na sprzedaż w Sveti Lovreč .
Zaktualizowana data: 23 lip 2025
Numer MLS: 101155-355
1 643 445 USD
1 400 000 € EUR
- Łazienka3
- Łazienki4
- Rozmiar domu/mieszkania
180 m²
Cechy nieruchomości
Kluczowe cechy
- Blisko Sklepów
- Słoneczny
Szczegóły konstrukcyjne
- Rok budowy: 2023
- Stan budynku: Nowy Budynek
- Styl: Słoneczny
Inne funkcje
- System grzewczy: Elektryczny
Przestrzeń
- Wielkość nieruchomości:
180 m² - Wielkość działki/gruntu:
938 m² - Łazienka: 3
- Łazienki: 4
- Łączna liczba pokoi: 7
Opis
SVETI LOVREČ, NEW, MODERN, LUXURIOUS HOUSE FOR SALE WITH SWIMMING POOL
In a beautiful village on a small hill overlooking the sea, located 15 km from the center of Poreč and 10 km from the nearest Vrsar sea and its beaches.
a villa of 180 m2 of interior living space is under construction on a plot of land of 938 m2 in total.
The plot has a nice, regular shape and as such allows maximum utilization for additional facilities in the garden.
The house consists of two floors:
- the ground floor, where there are living spaces in an open concept, sanitary facilities,
wardrobe and technical rooms for the central heating system and laundry room with all the necessary connections and
rooms for storing personal belongings, bicycles and mobile equipment for the garden and swimming pool.
The special part of the ground floor enchants with an indispensable wellness area with sauna and shower.
- There are 3 bedrooms with a separate bathroom on the first floor.
On a comfortable fenced garden rich in centuries-old olive trees,
autochthonous flowers and lawn with irrigation, there is a swimming pool with a heating system of 40 m2 with
a sunbathing area and a fireplace with a covered dining area where the summer kitchen is located.
Of course, we must emphasize the imposing metal gate that frames the entire picture inside the walled property.
Parking for two vehicles with a charger for electric vehicles.
Top quality construction with 10 and 15 cm facade insulation, PVC windows, aluminum sliding shutters in the rooms,
sliding glass walls on the ground floor, underfloor water heating with a Mitsubishi heat pump, cooling system, filomuro doors,
floor covering microtopping, Italian furniture and lighting and top-quality equipment in the interior as well as in the exterior are the main ones
features by which the investor is guided when constructing the entire story.
All of the above conjures up the image of a superb villa that meets all the parameters of even the most demanding.
For all information, call *38598592589
Lokalizacja
© 2025 CENTURY 21® Real Estate LLC. All rights reserved. CENTURY 21®, the CENTURY 21® Logo and C21® are registered service marks owned by CENTURY 21® Real Estate LLC. CENTURY 21® Real Estate LLC fully supports the principles of the Fair Housing Act and the Equal Opportunity Act. Each office is independently owned and operated. Listing Information is deemed reliable but is not guaranteed accurate.

Wszelkie reklamowane nieruchomości podlegają federalnej ustawie Fair Housing Act, zgodnie z którą nielegalnym jest „stosowanie jakichkolwiek preferencji, ograniczeń lub dyskryminacji ze względu na przynależność rasową, kolor skóry, wyznanie, płeć, niepełnosprawność, status rodzinny lub narodowość, a także zamiar stosowania takich preferencji, ograniczeń lub dyskryminacji”. Nie będziemy świadomie akceptować reklam nieruchomości sprzecznych z postanowieniami ww. ustawy. Niniejszym informujemy, że wszystkie reklamowane nieruchomości są dostępne według zasady równych szans.

