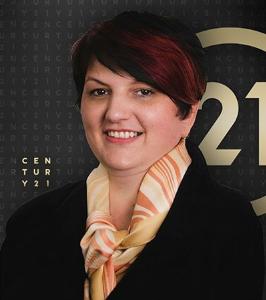SVETI PETAR NA MORU, Sveti Filip I Jakov, Zadarska Županija 23207, Chorwacja
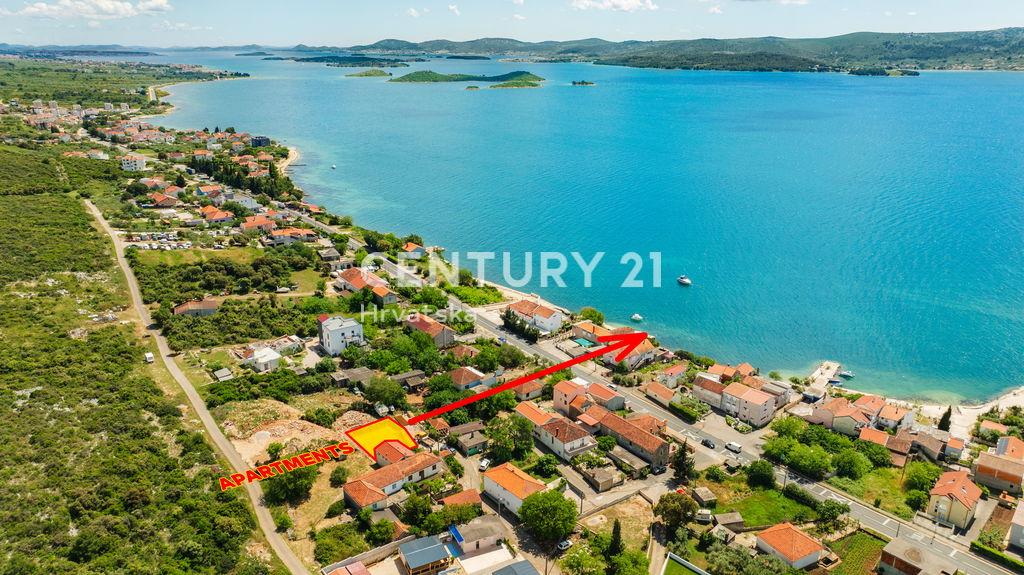
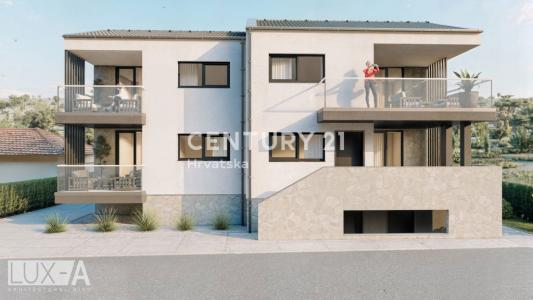
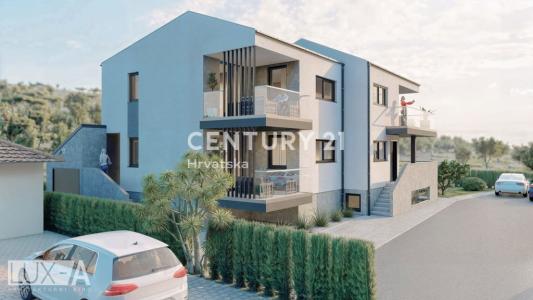
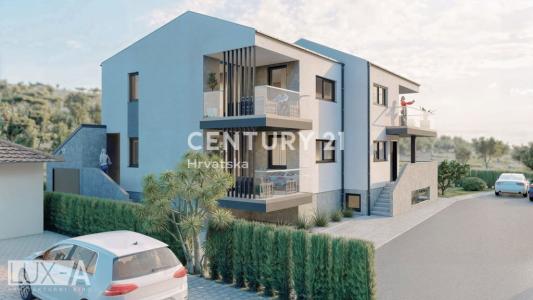
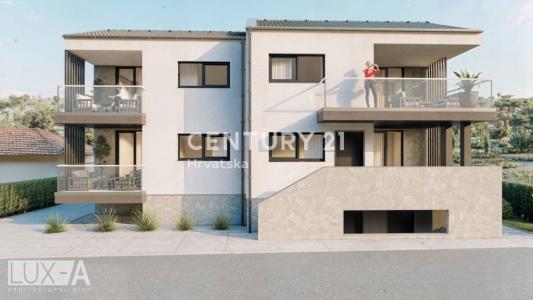
Oferta wystawiona przez CENTURY 21 Lider Nekretnine
Strona główna na sprzedaż zlokalizowany w Sveti Filip I Jakov, Zadarska Županija 23207, Chorwacja jest aktualnie dostępny do kupienia.Sveti Filip I Jakov, Zadarska Županija 23207, Chorwacja jest w sprzedaży po cenie234 053 USD.Ta nieruchomość ma 1 sypialnia, 2 łazienki, Dzielnica cech.Jeżeli nieruchomość zlokalizowana w Sveti Filip I Jakov, Zadarska Županija 23207, Chorwacja nie spełnia Twoich oczekiwań, odwiedź https://www.century21global.com , aby zobaczyć inne Domy na sprzedaż w Sveti Filip I Jakov .
Zaktualizowana data: 26 lip 2025
Numer MLS: 108147-628
234 053 USD
199 250 € EUR
- Łazienka1
- Łazienki2
- Rozmiar domu/mieszkania
54 m²
Cechy nieruchomości
Kluczowe cechy
- Dzielnica
Szczegóły konstrukcyjne
- Rok budowy: 2025
- Stan budynku: Nowy Budynek
Inne funkcje
- Cechy nieruchomości: Taras
- System grzewczy: Elektryczny
Przestrzeń
- Wielkość nieruchomości:
54 m² - Łazienka: 1
- Łazienki: 2
- Łączna liczba pokoi: 3
Opis
BIOGRAD, SVETI PETAR NA MORU, APARTMENT IN NEW BUILD, GROUND FLOOR
For sale is an apartment in a newly built residential building with 4 apartments on 3 levels: basement, ground floor, and 1st floor.
The basement contains storage rooms, and on the ground floor and 1st floor, there are 2 apartments on each level (a 1.5-room and a 2.5-room apartment).
Each apartment has 1 outdoor parking space.
Technical information about the building:
- load-bearing basement walls made of reinforced concrete with a thickness of 25 cm, above-ground floors and central load-bearing wall made of hollow clay blocks with a thickness of 25 cm
- ceiling structures: solid reinforced concrete slabs 16 cm thick, stairwell slab solid reinforced concrete slab 18 cm thick. Horizontal reinforced concrete ring beams are executed at the height of ceiling structures with a minimum height of 20 cm, vertical reinforced concrete ring beams are executed within the wall thickness or a maximum thickness of 25 cm.
- floors: so-called "floating floors" with finishing adapted to the purpose of the room (wooden floor, ceramic tiles, etc.)
- joinery: exterior joinery made of PVC profiles with aluminum shutters as sun protection, glazing will be executed with float glass in IZO version
- facade: 10 cm stone wool insulation, finished with thin-layer decorative silicate plaster in a light color. The base will be clad with stone.
- interior partition walls: made of brick with a thickness of 10 cm
- each apartment will have its own electricity and water meter
- sewage system: waterproof collection pit
- planned completion of construction in 2026
The apartment on the 1st floor consists of 1 separate bedroom, kitchen + living room, hallway, bathroom, and terrace of 8.99 m2 + 4.96 m2, so the total area of this apartment is 54.18 m2.
Other information:
SMILJANA DRK, mobile +385 98 492 873
Email: [email protected]
CENTURY 21 LIDER REAL ESTATE
Office: Zadar, Bana Josipa Jelačića 1d
Vir, Put Bunara 11
Rogoznica, A. Starčevića 4
Lokalizacja
© 2025 CENTURY 21® Real Estate LLC. All rights reserved. CENTURY 21®, the CENTURY 21® Logo and C21® are registered service marks owned by CENTURY 21® Real Estate LLC. CENTURY 21® Real Estate LLC fully supports the principles of the Fair Housing Act and the Equal Opportunity Act. Each office is independently owned and operated. Listing Information is deemed reliable but is not guaranteed accurate.

Wszelkie reklamowane nieruchomości podlegają federalnej ustawie Fair Housing Act, zgodnie z którą nielegalnym jest „stosowanie jakichkolwiek preferencji, ograniczeń lub dyskryminacji ze względu na przynależność rasową, kolor skóry, wyznanie, płeć, niepełnosprawność, status rodzinny lub narodowość, a także zamiar stosowania takich preferencji, ograniczeń lub dyskryminacji”. Nie będziemy świadomie akceptować reklam nieruchomości sprzecznych z postanowieniami ww. ustawy. Niniejszym informujemy, że wszystkie reklamowane nieruchomości są dostępne według zasady równych szans.

