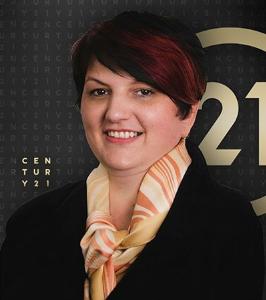Zadar, Zadar, Zadarska Županija 23000, Chorwacja

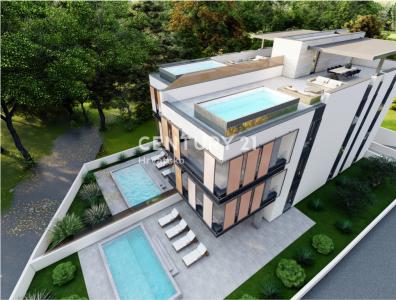
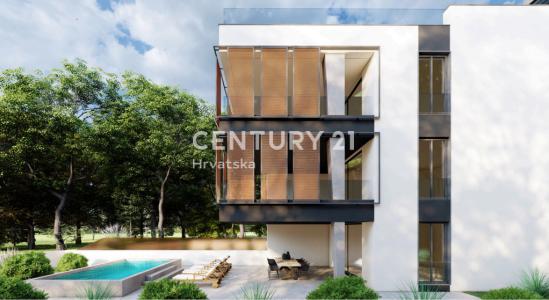
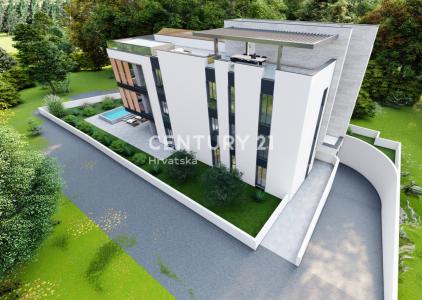
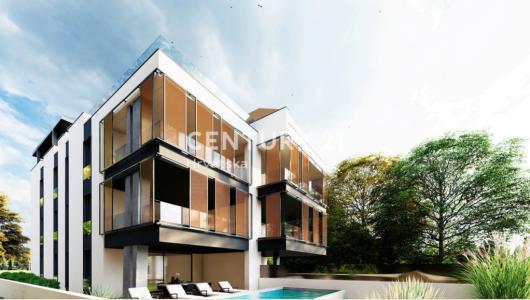
Oferta wystawiona przez CENTURY 21 Lider Nekretnine
Strona główna na sprzedaż zlokalizowany w Zadar, Zadarska Županija 23000, Chorwacja jest aktualnie dostępny do kupienia.Zadar, Zadarska Županija 23000, Chorwacja jest w sprzedaży po cenie1 447 683 USD.Ta nieruchomość ma 3 sypialnie, 5 łazienki, Widok Na Morze cech.Jeżeli nieruchomość zlokalizowana w Zadar, Zadarska Županija 23000, Chorwacja nie spełnia Twoich oczekiwań, odwiedź https://www.century21global.com , aby zobaczyć inne Domy na sprzedaż w Zadar .
Zaktualizowana data: 22 lip 2025
Numer MLS: 108147-612
1 447 683 USD
1 238 044 € EUR
- Łazienka3
- Łazienki5
- Rozmiar domu/mieszkania
153 m²
Cechy nieruchomości
Kluczowe cechy
- Widok Na Morze
Szczegóły konstrukcyjne
- Rok budowy: 2025
- Stan budynku: Nowy Budynek
Inne funkcje
- Cechy nieruchomości: Garaż Winda
Przestrzeń
- Wielkość nieruchomości:
153 m² - Łazienka: 3
- Łazienki: 5
- Łączna liczba pokoi: 8
Opis
ZADAR, DIKLO, FIRST ROW TO THE SEA, LUXURY NEW BUILD! OPPORTUNITY!
We are mediating the sale of apartments in a luxury new building in Zadar, Diklo, first row to the sea.
Top location close to all necessary amenities, cafes, restaurants, beach, sea, near the city center (10 minutes drive), 20 minutes to Zadar Airport, 20 minutes to the Zagreb-Dubrovnik highway. Every apartment offers a beautiful sea view, the Zadar archipelago, and the famous sunset.
The project consists of 6 luxury apartments in a residential building, with 2 apartments on each floor.
The ground floor apartments have their own infinity pool and private garden, outdoor shower and summer kitchen; apartments on the 1st floor can have jacuzzi installation prepared on buyer’s request, while apartments on the 2nd floor have their own rooftop terrace.
In the building’s basement there is an underground garage with parking spaces and storage rooms; each apartment has 2 garage parking spaces and 1 storage room.
The building also has an elevator with direct access from the underground garage up to the rooftop terrace and is equipped with an electric vehicle charger.
Other technical features:
- facade made with the "EITCS" system (ventilated facade)
- exterior carpentry: aluminum Schuco carpentry with high-quality solar glass for optimal sun protection
- elevator with direct access from the underground garage to the rooftop terrace
- ceiling height in apartments 280 cm
- each apartment has 2 garage parking spaces and 1 storage room
- electric vehicle charging station
- loggias on the 1st and 2nd floors are equipped with exterior sliding aluminum shutters providing shade and sun protection at any time and position
- ground floor apartments include a large garden, infinity pool, outdoor shower and summer kitchen
- electric shutters, electrically operated Venetian blinds in bedrooms, mosquito nets installed on all windows and balcony doors
- burglar and fireproof entrance doors by Kolnoa brand with additional code key input, fingerprint reader, and traditional key locking
- interior doors: luxury floor-to-ceiling doors without visible frames
- sound and thermal insulation plus additional Termo-tech sound insulation on each floor slab for enhanced privacy and comfort
- floors: high-quality 3-layer oak parquet (manufacturer Požgaj) in bedrooms, premium large-format ceramic tiles (300x120 cm) by Italian brand Laminam in other rooms
- heating and cooling: underfloor heating installed in all apartments using Mitsubishi heat pumps, additionally Mitsubishi air conditioning units in each bedroom and living room. Heating and cooling systems will be Wi-Fi connected for remote control.
- sanitary equipment: highest quality devices from Grohe line (Essence line)
- washbasins and toilets: Villeroy & Boch washbasins and toilets of the highest class with integrated flushing system
- shower cabins in all bathrooms
Apartment marked 1 is located on the ground floor of the building, consisting of a living area (kitchen, dining room, and living room) of 30.57 m2, hallway, 3 bedrooms (10.35 m2 + 6.66 m2 + 5.56 m2), 2 bathrooms, separate WC, loggia 31.88 m2, garden 100.70 m2 + 42.60 m2, pool, storage no. 1 of 7.34 m2, 2 garage parking spaces each 13.75 m2.
Total gross area of apartment no. 1 is 313.92 m2, net usable area for calculation is 152.85 m2.
Other information:
Smiljana DRK
M. +385 98 492 873
CENTURY 21 LIDER NEKRETNINE
Office: Zadar, Bana Josipa Jelačića 1 d
Vir, Put Bunara 11
Rogoznica, A. Starčevića 4
Lokalizacja
© 2025 CENTURY 21® Real Estate LLC. All rights reserved. CENTURY 21®, the CENTURY 21® Logo and C21® are registered service marks owned by CENTURY 21® Real Estate LLC. CENTURY 21® Real Estate LLC fully supports the principles of the Fair Housing Act and the Equal Opportunity Act. Each office is independently owned and operated. Listing Information is deemed reliable but is not guaranteed accurate.

Wszelkie reklamowane nieruchomości podlegają federalnej ustawie Fair Housing Act, zgodnie z którą nielegalnym jest „stosowanie jakichkolwiek preferencji, ograniczeń lub dyskryminacji ze względu na przynależność rasową, kolor skóry, wyznanie, płeć, niepełnosprawność, status rodzinny lub narodowość, a także zamiar stosowania takich preferencji, ograniczeń lub dyskryminacji”. Nie będziemy świadomie akceptować reklam nieruchomości sprzecznych z postanowieniami ww. ustawy. Niniejszym informujemy, że wszystkie reklamowane nieruchomości są dostępne według zasady równych szans.

