10809 Fieldwood Drive, Fairfax, Virgínia 22030, Estados Unidos
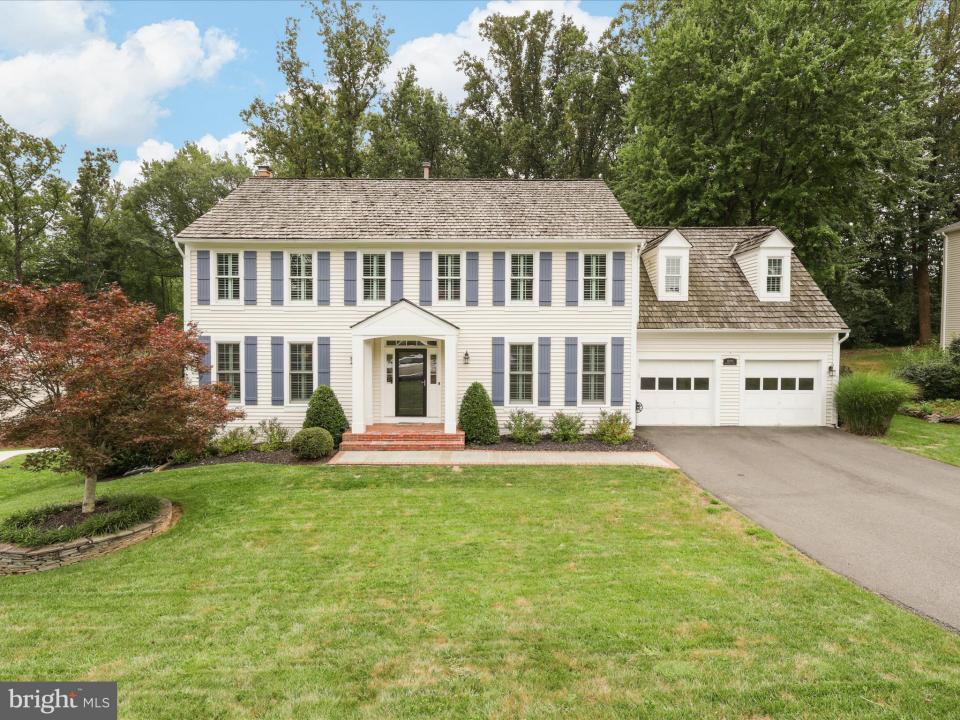
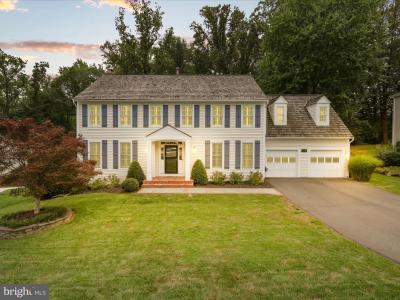
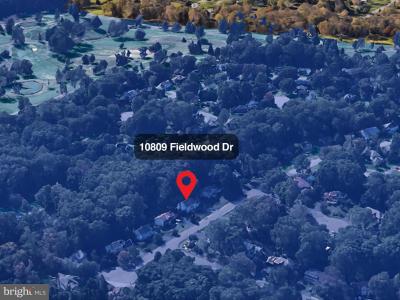
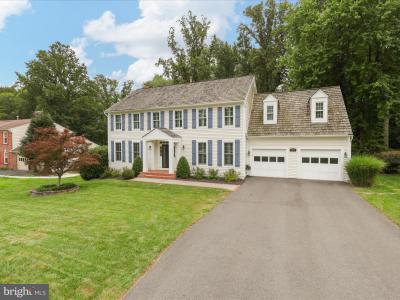
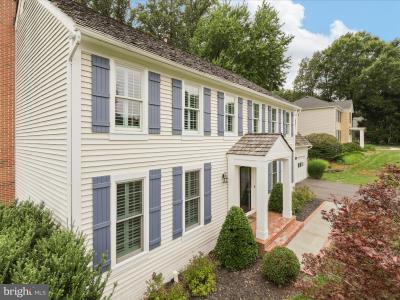
Listado por CENTURY 21 New Millennium
A Casa unifamiliar para venda localizada em Fairfax, Virgínia 22030, Estados Unidos está atualmente para venda.Fairfax, Virgínia 22030, Estados Unidos está listado por1 350 000 US$.Esta propriedade tem 6 quartos, 5 casas de banho, Colonial características.Se a propriedade localizada em Fairfax, Virgínia 22030, Estados Unidos não é o que estava à procura, visite https://www.century21global.com para ver outra Casas Unifamiliares para vender em Fairfax .
Data de atualização: 08/08/2025
N° MLS: VAFX2258034
1 350 000 US$ USD
- TipoCasa unifamiliar
- Quartos6
- Casas de banho5
- Tamanho da casa/lote
394 m² (4 240 ft²)
Características do imóvel
Características principais
- Colonial
Detalhes da construção
- Ano de construção: 1985
- Estilo: Colonial
Outras características
- Características do imóvel: Deck Pátio Lareira
- Equipamentos: Ventilador De Teto
- Sistema de refrigeração: Ar Condicionado Central
- Sistema de aquecimento: Ar Forçado
Área
- Tamanho do imóvel:
394 m² (4 240 ft²) - Quartos: 6
- Casas de banho: 5
- Total de quartos: 11
Descrição
Extraordinary in every way, this stately 6-bedroom, 5-bath colonial in the highly desirable North Hill community of Fairfax has been meticulously upgraded with over $300,000 in tasteful, high-end renovations. Situated on a professionally landscaped .34-acre wooded lot, the home offers unmatched curb appeal with a slate paver walkway, portico-covered entry, and an extra-long driveway that easily fits 6 additional vehicles beyond the oversized 2-car garage. Inside, classic elegance meets thoughtful modern living. The center hall colonial layout opens to a large main-level home office and a formal dining room, perfect for entertaining. Just beyond, the home unfolds into a beautifully designed open-concept kitchen and family room—the heart of the home. The gourmet kitchen is a showstopper, outfitted with top-of-the-line appliances, a large center island, dual wall ovens, a commercial-grade JennAir gas range, a vented hood with custom tile surround, and a pot filler for added ease. An adjoining wall bar displays your favorite spirits, while the built-in coffee station with under-cabinet lighting adds daily convenience. Just steps away, a spacious eat-in area opens through French doors to a massive Trex deck, offering maintenance-free outdoor living. A brand new laundry/mudroom directly off the kitchen adds functionality and everyday ease, keeping life organized and efficient. The family room is both inviting and impressive, featuring a gas fireplace flanked by custom built-in bookshelves—a cozy and stylish setting for gatherings or quiet evenings. Throughout the home, the owners spared no expense, showcasing meticulous attention to detail in both design and functionality. You’ll find newer Anderson windows throughout, each adorned with classic white wooden plantation shutters that elevate the home’s timeless aesthetic. Step outside to your private backyard retreat—fully fenced and lined with mature trees, professionally landscaped, and enhanced by a hot tub oasis just off the deck. Whether you’re hosting a crowd or enjoying a quiet evening under the stars, this outdoor space delivers peace and beauty in equal measure. Downstairs, the walk-out lower level was built for entertaining with a brick surround fireplace, a full wet bar with white shaker cabinetry, quartz countertops, beverage refrigerator, and high-end kegerator framed by a dramatic ledger stone accent wall. This level also includes a sixth bedroom with a full bath, perfect for a guest, in-law, or nanny suite, plus an expansive bonus room ideal for a home gym, yoga studio, or media space. Upstairs, the luxury primary suite provides a perfect end-of-day retreat with a spa-inspired en suite bathroom featuring a frameless glass shower, soaking tub, and dual vanities. Four additional spacious bedrooms round out the upper level, including a private suite above the garage with its own full bathroom—ideal for long-term guests or teens—while the remaining three bedrooms share a well-appointed hall bath. Located in one of Fairfax’s most sought-after neighborhoods, this home offers easy access to an array of nearby amenities and attractions, including Fair Oaks Mall, Fairfax Corner, Reston Town Center, and Mosaic District. Commuters will love the quick access to Route 50, Route 66, Fairfax County Parkway, and I-495, making travel throughout Northern Virginia and into D.C. a breeze. This home is the rare combination of beauty, comfort, and practicality—inside and out. From the curated upgrades to the prime location, it’s a lifestyle opportunity that doesn’t come along often. Come experience it for yourself—this one truly checks every box. PROFESSIONAL PHOTOS 8/6
Localização
© 2025 CENTURY 21® Real Estate LLC. All rights reserved. CENTURY 21®, the CENTURY 21® Logo and C21® are registered service marks owned by CENTURY 21® Real Estate LLC. CENTURY 21® Real Estate LLC fully supports the principles of the Fair Housing Act and the Equal Opportunity Act. Each office is independently owned and operated. Listing Information is deemed reliable but is not guaranteed accurate.

Todos os imóveis aqui anunciados estão sujeitos à Lei Federal de Habitação Justa, que torna ilegal a publicidade de "qualquer preferência, limitação ou discriminação devido a raça, cor, religião, sexo, deficiência, estatuto familiar ou origem nacional, ou intenção de fazer tal preferência, limitação ou discriminação". Não aceitaremos conscientemente qualquer anúncio de bens imóveis que viole a lei. Todas as pessoas são informadas por este meio de que todas as habitações anunciadas estão disponíveis numa base de igualdade de oportunidades.

