111 REICHLEY STREET, Red Deer, Alberta T4P 3X8, Canadá
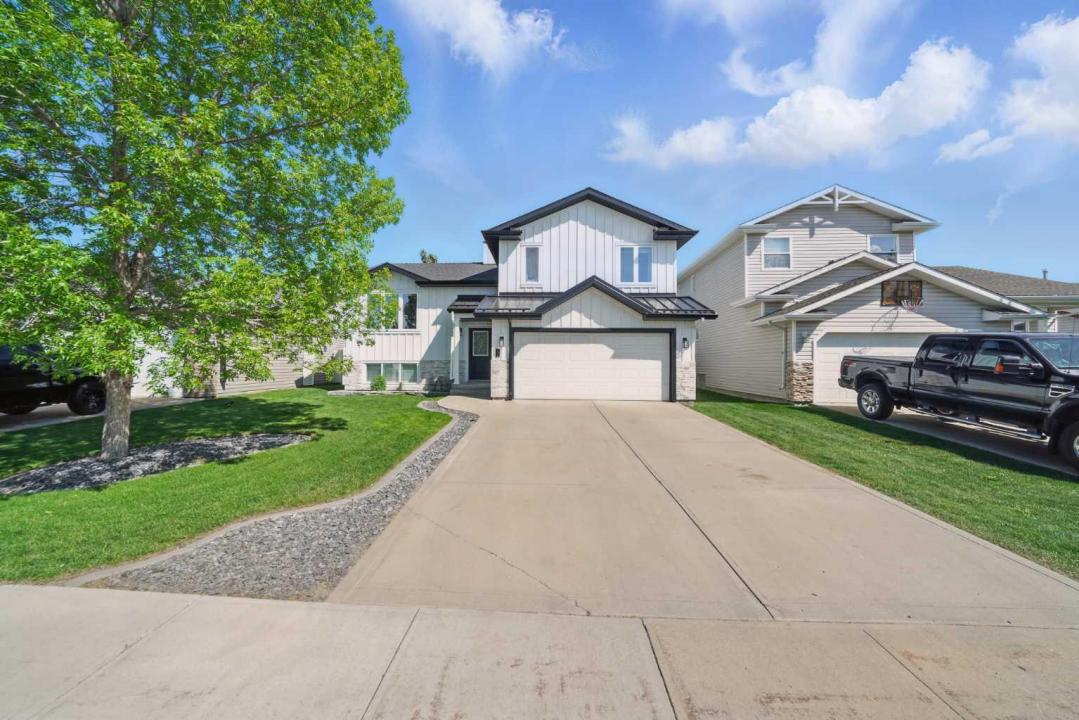
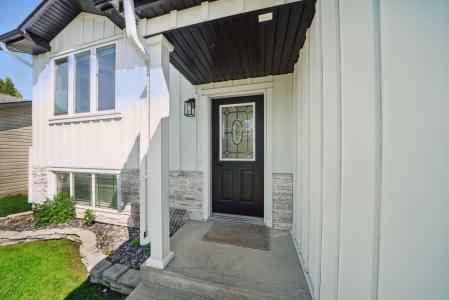
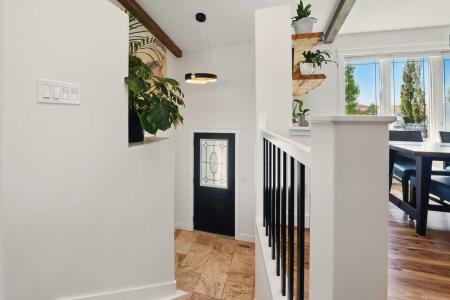
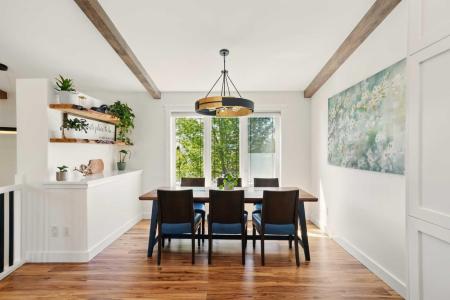
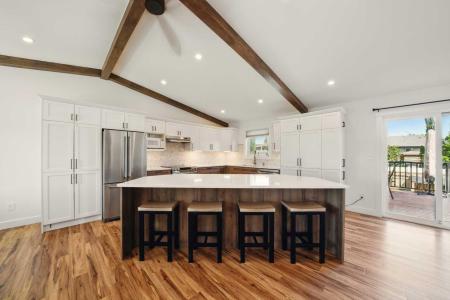
Listado por CENTURY 21 Maximum
A Página inicial para venda localizada em Red Deer, Alberta T4P 3X8, Canadá está atualmente para venda.Red Deer, Alberta T4P 3X8, Canadá está listado por408 923 US$.Esta propriedade tem 4 quartos, 3 casas de banho características.Se a propriedade localizada em Red Deer, Alberta T4P 3X8, Canadá não é o que estava à procura, visite https://www.century21global.com para ver outra Casas para vender em Red Deer .
Data de atualização: 23/07/2025
N° MLS: A2226279
408 923 US$ USD
560 000 CA$ CAD
- Quartos4
- Casas de banho3
- Tamanho da casa/lote
143 m² (1 535 ft²)
Características do imóvel
Detalhes da construção
- Ano de construção: 2002
Outras características
- Características do imóvel: Lareira
Área
- Tamanho do imóvel:
143 m² (1 535 ft²) - Tamanho do terreno/lote:
607 m² (0,15 ac) - Quartos: 4
- Casas de banho: 3
- Total de quartos: 7
Descrição
Incredibly well-renovated home in show home condition. The spacious tiled entry leads you into the 4 level split floor plan. There is a beautiful kitchen with 2-toned cabinets with crown moldings, full tile backsplash, wall pantry with pull-outs, a huge island, quartz counter tops, stainless steel appliances, and vaulted ceilings with beams that carry into the dining area. There is medium colored laminate flooring throughout this area. The patio doors in the dining area lead out onto the deck. Upstairs there are 3 bedrooms. The primary is quite large and has a feature wall, double closets, and a 4 pc ensuite. The other 2 bedrooms share a 4 pc bath. The carpet upstairs is all new in May 2025. The 3rd level has a family room with laminate flooring, a gas fireplace, and a door that is ground level that leads out to the yard. There is a 2nd Primary-style bedroom with custom shelving & bed frame, 2 nice-sized windows letting in tons of natural light, a walk-in closet, and an incredible ensuite with double vanities, huge tile & glass shower, and heated floors. On this level, there is also a wine/ liquor room that could also be used as cold storage. There is additional storage in the crawl space and the walk-in closet. Very nicely landscaped yard with concrete curbing, firepit area, and a garden shed with power. Renovations include: 2019- Deck & hot water tank. 2020-Basement Re-development complete with heated floors in bathroom. 2023- Upstairs reno of bedrooms, bathrooms, trim & paint. 2024-Full renovation of the kitchen, living, dining, entrance, Hardi board siding & roof. 2025-Carpet replaced. Full warranty on the exterior stone work, siding, and roof.
Localização
© 2025 CENTURY 21® Real Estate LLC. All rights reserved. CENTURY 21®, the CENTURY 21® Logo and C21® are registered service marks owned by CENTURY 21® Real Estate LLC. CENTURY 21® Real Estate LLC fully supports the principles of the Fair Housing Act and the Equal Opportunity Act. Each office is independently owned and operated. Listing Information is deemed reliable but is not guaranteed accurate.

Todos os imóveis aqui anunciados estão sujeitos à Lei Federal de Habitação Justa, que torna ilegal a publicidade de "qualquer preferência, limitação ou discriminação devido a raça, cor, religião, sexo, deficiência, estatuto familiar ou origem nacional, ou intenção de fazer tal preferência, limitação ou discriminação". Não aceitaremos conscientemente qualquer anúncio de bens imóveis que viole a lei. Todas as pessoas são informadas por este meio de que todas as habitações anunciadas estão disponíveis numa base de igualdade de oportunidades.

