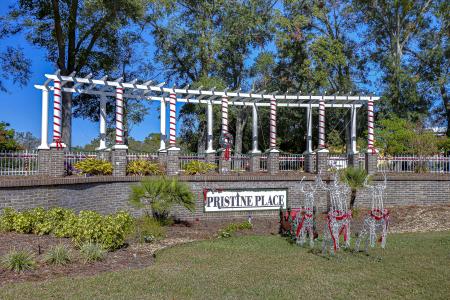13181 Linzia Ave, Spring Hill, Flórida 34610, Estados Unidos





Listado por CENTURY 21 Bill Nye Realty, Inc.
A Casa unifamiliar para venda localizada em Spring Hill, Flórida 34610, Estados Unidos está atualmente para venda. Spring Hill, Flórida 34610, Estados Unidos está listado por690 000 US$. Esta propriedade tem 5 quartos , 4 casas de banho , Garagem Anexada, No Solo, Piscina, De Dois Andares características. Se a propriedade localizada em Spring Hill, Flórida 34610, Estados Unidos não é o que estava à procura, visite https://www.century21global.com para ver outra Casas Unifamiliares para vender em Spring Hill .
Data de atualização: 21/06/2025
N° MLS: TB8332885
690 000 US$ USD
- TipoCasa unifamiliar
- Quartos5
- Casas de banho4
- Tamanho da casa/lote
450 m² (4 839 ft²)
Características do imóvel
Características principais
- Garagem Anexada
- No Solo
- Piscina
- De Dois Andares
Detalhes da construção
- Ano de construção: 2008
- Estilo: De Dois Andares
Outras características
- Equipamentos: Máquina De Lavar Roupa Forno De Microondas Geladeira Triturador De Lixo Ventilador De Teto Secadora De Roupas Lavadora De Louças
- Sistema de refrigeração: Ar Condicionado Central
- Garagens: 3
Área
- Tamanho do imóvel:
450 m² (4 839 ft²) - Tamanho do terreno/lote:
1 214 m² (0,3 ac) - Quartos: 5
- Casas de banho: 4
- Total de quartos: 9
Descrição
The Challenger K-8 School is this subdivision's next-door neighbor. Talk about convenience! Enter into this gated community to reach your dream home with upgrades galore! The front Entrance opens into the foyer and the formal living room with an area to the left with the laundry room, guest ½ bath and an entrance to the 3-car garage. As you continue on into the home there is the light and bright gourmet kitchen with a large island and two pantries. There's an eat in area with a window overlooking the rear screened pool and lanai. There is a cooktop and two built in ovens and area for seating at the island. The open layout includes space for a large dining table. The next area is the family room with a freestanding electric fireplace. The next door leads into the first-floor primary bedroom. Space for a seating area and large walk-in closet. The primary bathroom has a walk-in shower and separate room for the vanity area. Next is a den or office area or even an indoor storage area. You choose which one you want. The upstairs leads to four more bedrooms, all a larger size. One of them is the second-floor primary bedroom with a sitting area and ensuite. The bedroom across the hall has an extra area that can be used for a sitting area or office. The next two bedrooms are also larger and the hall bath is situated between them. This outstanding home is near the Suncoast Parkway and you can reach Tampa in about 40 minutes The pool area has plenty of space for entertaining. The backyard has a six-foot hedge fence. Home includes many upgrades with the roof replaced in 2018, water heater 2023, one AC 2021, painted 2024, pool pump 2023 and many more items. Over 4000 sq. ft. of heated area and over 4800 sq. ft. including the garage. Don's let this one get away! Sellers have moved into their newly constructed home and this one is waiting for you!


