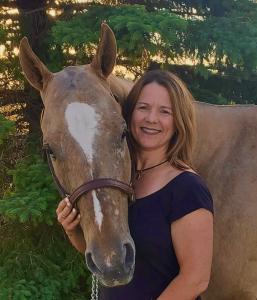17707 W 113 Highway, Custer Park, Illinois 60481, Estados Unidos





Listado por CENTURY 21 Integra
A Casa unifamiliar para venda localizada em Custer Park, Illinois 60481, Estados Unidos está atualmente para venda. Custer Park, Illinois 60481, Estados Unidos está listado por774 900 US$. Esta propriedade tem 4 quartos , 3 casas de banho características. Se a propriedade localizada em Custer Park, Illinois 60481, Estados Unidos não é o que estava à procura, visite https://www.century21global.com para ver outra Casas Unifamiliares para vender em Custer Park .
Data de atualização: 25/06/2025
N° MLS: 12394910
774 900 US$ USD
- TipoCasa unifamiliar
- Quartos4
- Casas de banho3
- Tamanho da casa/lote
203 m² (2 180 ft²)
Características do imóvel
Detalhes da construção
- Ano de construção: 1998
Outras características
- Garagens: 3
Área
- Tamanho do imóvel:
203 m² (2 180 ft²) - Quartos: 4
- Casas de banho: 3
- Total de quartos: 7
Descrição
NOW OFFERED WITH 7+ ACRES...UPDATED HOME with HORSE BARN. Located just minutes from the Kankakee River, this property includes a 4-bedroom, 2.5-bath home, a 36x36 outbuilding, and a full set of usable land features - including two fenced pastures and a sand-based dry lot. The home features brand-new siding and several other recent updates that make it move-in ready. Interior highlights include fresh paint throughout and newer White Oak hardwood flooring in a dark matte finish. A beveled glass front door with transom and sidelights welcomes you into the main level, which includes vaulted ceilings in several rooms and a living room with a wood-burning fireplace and sliding glass door overlooking the backyard. The eat-in kitchen offers wood cabinetry, a center island, pantry cabinet, and space for a full-size table. A formal dining room at the front of the home provides additional space for dining or a home office. The primary suite is on the first floor and includes dual walk-in closets, double vanity, whirlpool tub, and separate shower. Upstairs are three additional bedrooms and a full bathroom. One of the bedrooms is a finished bonus room over the garage, suitable for a family room, office, or gym. The unfinished basement includes a 10-foot pour and rough-in plumbing, providing flexibility for future expansion. A first-floor laundry room connects the home to the insulated and drywalled 3-car garage. Outdoor features include a brick paver front patio and an extra-wide stamped concrete patio in the back. Additional recent updates include a new roof and gutters, first-floor furnace, A/C condenser and coil, French door off the kitchen, and one new hot water heater. The 36x36 Morton horse barn includes 5 stalls with solid stall walls, beautiful brick paver aisle, and a tack room. Two stalls include corner swing-out feeders and dutch doors leading to a 12x36 lean-to (currently enclosed for hay/equipment storage). The barn has large 12' sliding doors at both ends for easy access and ventilation, and clear roof panels provide natural light. The property includes two fenced pastures, a dry lot with sand footing that could be used as a round pen, a 3-rail wood fence, and additional outdoor storage space. There is also a wash rack and 3-ton grain hopper in place. This listing includes an adjacent 4-acre parcel connected by three bridges across a drainage culvert. Ideal for additional pasture, hay field or a second home site for a family compound. Zoned E-2 Estate. Easy to show, come see it for yourself!


