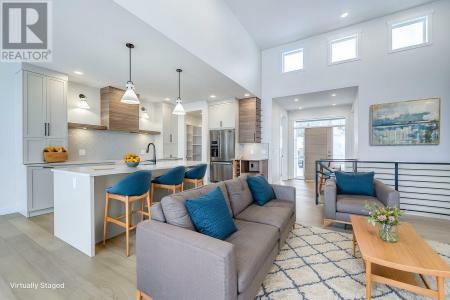2140 LINFIELD DRIVE, Kamloops, Colúmbia Britânica V1S 0G3, Canadá





Listado por CENTURY 21 Assurance Realty Ltd.
A Página inicial para venda localizada em Kamloops, Colúmbia Britânica V1S 0G3, Canadá está atualmente para venda. Kamloops, Colúmbia Britânica V1S 0G3, Canadá está listado por1 202 740 US$. Esta propriedade tem 8 quartos , 5 casas de banho características. Se a propriedade localizada em Kamloops, Colúmbia Britânica V1S 0G3, Canadá não é o que estava à procura, visite https://www.century21global.com para ver outra Casas para vender em Kamloops .
Data de atualização: 14/06/2025
N° MLS: 10351498
1 202 740 US$ USD
1 649 900 CA$ CAD
- Quartos8
- Casas de banho5
- Tamanho da casa/lote
393 m² (4 230 ft²)
Características do imóvel
Detalhes da construção
- Ano de construção: 2023
Outras características
- Características do imóvel: Lareira
- Sistema de refrigeração: Ar Condicionado
- Sistema de aquecimento: Rodapé Elétrico Ar Forçado
Área
- Tamanho do imóvel:
393 m² (4 230 ft²) - Tamanho do terreno/lote:
607 m² (0,15 ac) - Quartos: 8
- Casas de banho: 5
- Total de quartos: 13
Descrição
Large, spacious Aberdeen home with sweeping views and the potential for 2 additional suites while leaving a lot of space for the main home area. Walk through the main door of this home and you will find beautiful sight lines straight through the large picture windows taking in the city, river and valley views. There is engineered hardwood throughout most of the main floor. The main floor has a large kitchen with stone counters, island and good sized pantry. There is a dining room space and living room which has 14-foot ceilings and fireplace. Walk off the dining room to the large, covered deck. The main floor consists of 3 bedrooms, 4-piece main bathroom and a mud room/laundry off of the large garage (21x31’6). The primary bedroom has a walk-in closet and a large stunning ensuite with double sinks, soaker tub and custom tile shower. Down a level you will find 2 bedrooms, a 4-piece bathroom where if suited would be part of the main home. There is a large family room/games room space where all the rough ins are there to make a suite just need the kitchen. There is a separate bedroom, 4 piece bathroom and laundry. Down one additional floor you will find 2 more bedrooms, a large rec room with rough in plumbing for a wet bar, a 4 piece bathroom and laundry closet. Each level has it’s own separate entry, 10 ft ceilings and large covered patio. One of the suites could be a legal suite (see City of Kamloops) and is set up for this. This home is ready for it’s new owners, flexible possession. (id:42016)


