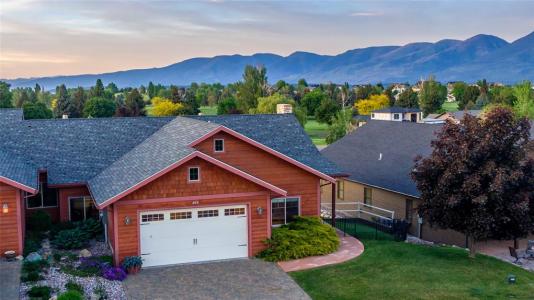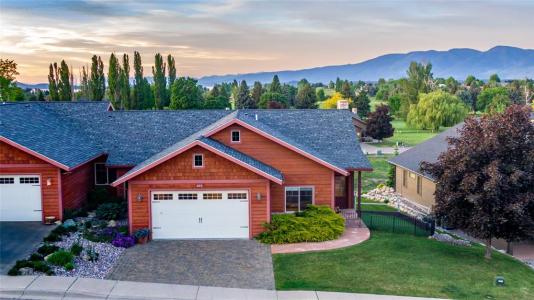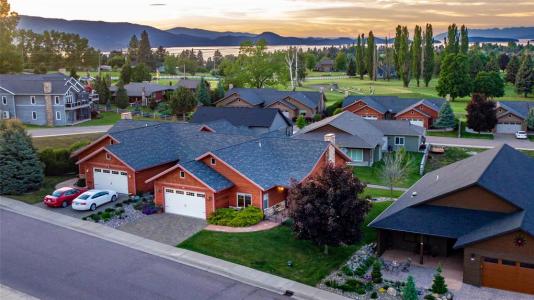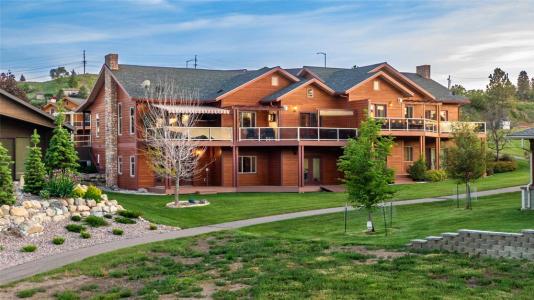309 Timberwolf Drive, Polson, Montana 59860, Estados Unidos





Listado por CENTURY 21 Big Sky Real Estate
A Casa unifamiliar para venda localizada em Polson, Montana 59860, Estados Unidos está atualmente para venda.Polson, Montana 59860, Estados Unidos está listado por649 000 US$.Esta propriedade tem 3 quartos, 3 casas de banho, De Dois Andares, Vista Para A Montanha características.Se a propriedade localizada em Polson, Montana 59860, Estados Unidos não é o que estava à procura, visite https://www.century21global.com para ver outra Casas Unifamiliares para vender em Polson .
Data de atualização: 25/07/2025
N° MLS: 30050667
649 000 US$ USD
- TipoCasa unifamiliar
- Quartos3
- Casas de banho3
- Tamanho da casa/lote
334 m² (3 592 ft²)
Características do imóvel
Características principais
- De Dois Andares
- Vista Para A Montanha
Detalhes da construção
- Ano de construção: 2008
- Estilo: De Dois Andares
Outras características
- Características do imóvel: Deck
- Equipamentos: Forno/fogão Máquina De Lavar Roupa Forno De Microondas Geladeira Secadora De Roupas Lavadora De Louças
- Sistema de aquecimento: Ar Forçado Propano
- Garagens: 2
Área
- Tamanho do imóvel:
334 m² (3 592 ft²) - Tamanho do terreno/lote:
688 m² (0,17 ac) - Quartos: 3
- Casas de banho: 3
- Total de quartos: 6
Descrição
This beautifully crafted 3,592 sq ft rustic townhouse is perfectly situated in a desirable in-town development surrounded by newer, well-maintained homes. Just minutes from the golf course, recreation path, dining, shopping, medical facilities, and fitness center, this location offers both convenience and community—all with stunning views of the Mission Mountains. Enjoy Montana living at its best from the spacious back deck, complete with a hot tub and inviting outdoor living area, ideal for unwinding or entertaining guests. Step inside to the warm and welcoming main level, where rich hard wood floors, tile accents, vaulted ceilings, and an attractive propane fireplace set the tone for comfort and style. The kitchen is a standout, featuring custom knotty alder cabinetry, granite countertops, and brand-new high-end GE Cafe appliances and induction stove —perfect for the home chef.
The main-level primary suite offers a peaceful retreat, with a generous walk-in closet and a luxurious travertine-tiled bathroom. Also on the main floor are a well-lit laundry room, a second bedroom, and a third bedroom currently set up as a home office. Downstairs, the finished lower level is built for fun, complete with a custom bar area, card and pool tables, and space to host festive all-night gatherings. A bonus room, full bathroom, and an expansive shop area add functionality, while a golf cart garage with its own bay door provides easy access to the nearby course. For pet lovers, there's a fenced dog area with a doggy door right off the main level—perfect for small dogs to enjoy the outdoors safely. This meticulously maintained townhouse combines rustic charm with generous space, and a prime location—offering a lifestyle that’s as relaxed or active as you want it to be.
Localização
© 2025 CENTURY 21® Real Estate LLC. All rights reserved. CENTURY 21®, the CENTURY 21® Logo and C21® are registered service marks owned by CENTURY 21® Real Estate LLC. CENTURY 21® Real Estate LLC fully supports the principles of the Fair Housing Act and the Equal Opportunity Act. Each office is independently owned and operated. Listing Information is deemed reliable but is not guaranteed accurate.

Todos os imóveis aqui anunciados estão sujeitos à Lei Federal de Habitação Justa, que torna ilegal a publicidade de "qualquer preferência, limitação ou discriminação devido a raça, cor, religião, sexo, deficiência, estatuto familiar ou origem nacional, ou intenção de fazer tal preferência, limitação ou discriminação". Não aceitaremos conscientemente qualquer anúncio de bens imóveis que viole a lei. Todas as pessoas são informadas por este meio de que todas as habitações anunciadas estão disponíveis numa base de igualdade de oportunidades.

