3856 Rapidan Hills Drive, Locust Grove, Virgínia 22508, Estados Unidos
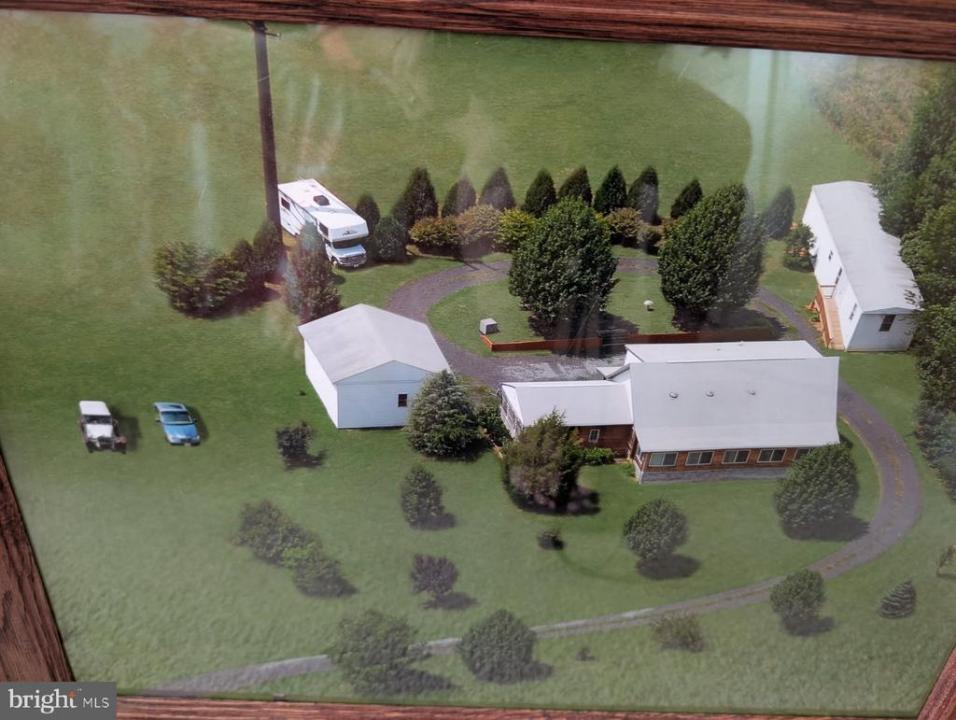
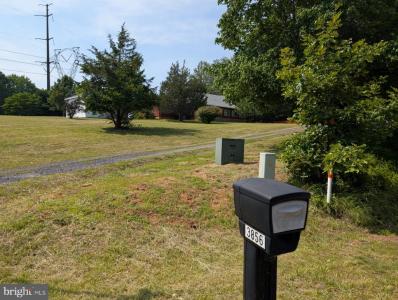
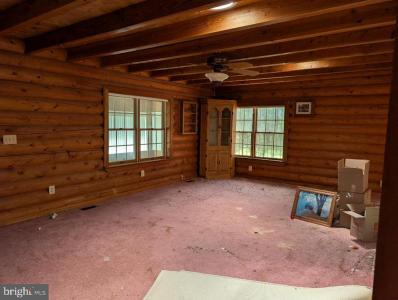
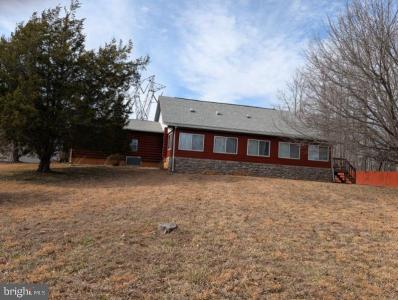
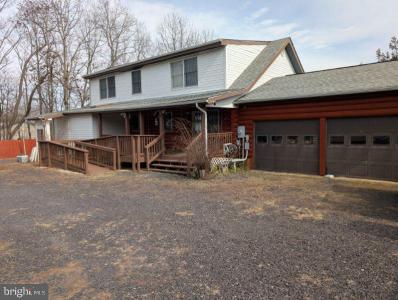
Listado por CENTURY 21 Redwood Realty
A Casa unifamiliar para venda localizada em Locust Grove, Virgínia 22508, Estados Unidos está atualmente para venda.Locust Grove, Virgínia 22508, Estados Unidos está listado por570 000 US$.Esta propriedade tem 3 quartos, 3 casas de banho características.Se a propriedade localizada em Locust Grove, Virgínia 22508, Estados Unidos não é o que estava à procura, visite https://www.century21global.com para ver outra Casas Unifamiliares para vender em Locust Grove .
Data de atualização: 18/07/2025
N° MLS: VAOR2010212
570 000 US$ USD
- TipoCasa unifamiliar
- Quartos3
- Casas de banho3
- Tamanho da casa/lote
349 m² (3 752 ft²)
Características do imóvel
Detalhes da construção
- Ano de construção: 1990
Outras características
- Características do imóvel: Varanda
- Equipamentos: Ventilador De Teto
- Sistema de refrigeração: Ar Condicionado Central
- Sistema de aquecimento: Ar Forçado
Área
- Tamanho do imóvel:
349 m² (3 752 ft²) - Tamanho do terreno/lote:
14 002 m² (3,46 ac) - Quartos: 3
- Casas de banho: 3
- Total de quartos: 6
Descrição
Transformation is the key here to bring this property back to life. It began as a log build and has modifications since then. 2 vehicle Attached to the home garage pslus oversize two door Detached garage sit off a circle drive for expansive parking. Sitting on 3.4 acres are this dwelling , its garages, a Separate single wide wood workshop, & shed for lawn equipment. An all house generator services the dwelling & the outbuildings! propane Water heater is newly replaced. 2019 roof with 35 year shingles. Trane propane furnace June 2003; Honeywell CAC; The kitchen has a propane gas cook top & double oven. The Nutone intercom works. The 42x8 sun room is neither heated nor cooled. It is off the living room. Covered back porch measures 26x8. There are chair lifts for each of the stairwells. The upper level bedrooms are spacious plus have multiple closets. There is walk-in storage off the upper loft. The basement is almost 100% finished with its own shower bath & stairwell exit to the rear of the home.workshop measures 14 x 67; detached garage 24 x 30; potting shed 12 x 10
Localização
© 2025 CENTURY 21® Real Estate LLC. All rights reserved. CENTURY 21®, the CENTURY 21® Logo and C21® are registered service marks owned by CENTURY 21® Real Estate LLC. CENTURY 21® Real Estate LLC fully supports the principles of the Fair Housing Act and the Equal Opportunity Act. Each office is independently owned and operated. Listing Information is deemed reliable but is not guaranteed accurate.

Todos os imóveis aqui anunciados estão sujeitos à Lei Federal de Habitação Justa, que torna ilegal a publicidade de "qualquer preferência, limitação ou discriminação devido a raça, cor, religião, sexo, deficiência, estatuto familiar ou origem nacional, ou intenção de fazer tal preferência, limitação ou discriminação". Não aceitaremos conscientemente qualquer anúncio de bens imóveis que viole a lei. Todas as pessoas são informadas por este meio de que todas as habitações anunciadas estão disponíveis numa base de igualdade de oportunidades.

