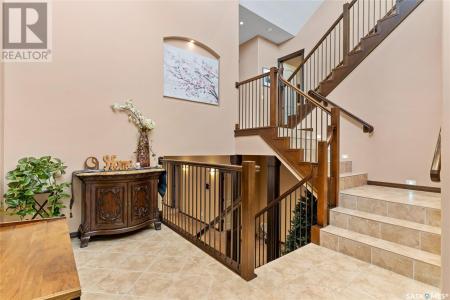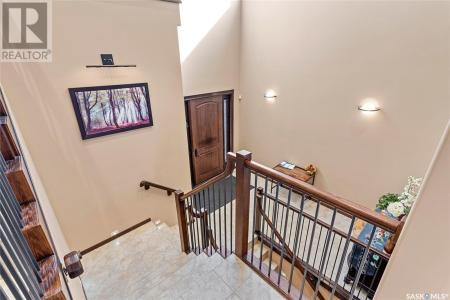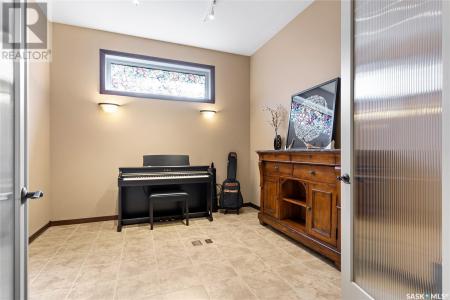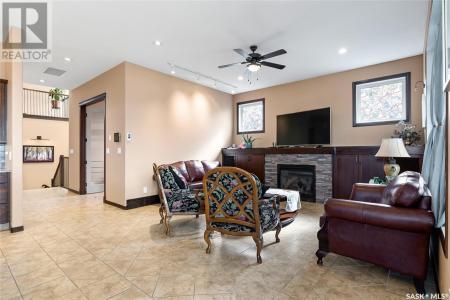4350 SANDPIPER CRESCENT E, Regina, Saskatchewan S4V 1N3, Canadá





Listado por CENTURY 21 Dome Realty Inc.
A Página inicial para venda localizada em Regina, Saskatchewan S4V 1N3, Canadá está atualmente para venda.Regina, Saskatchewan S4V 1N3, Canadá está listado por712 855 US$.Esta propriedade tem 4 quartos, 3 casas de banho características.Se a propriedade localizada em Regina, Saskatchewan S4V 1N3, Canadá não é o que estava à procura, visite https://www.century21global.com para ver outra Casas para vender em Regina .
Data de atualização: 11/06/2025
N° MLS: SK008673
712 855 US$ USD
979 000 CA$ CAD
- Quartos4
- Casas de banho3
- Tamanho da casa/lote
210 m² (2 262 ft²)
Características do imóvel
Detalhes da construção
- Ano de construção: 2010
Outras características
- Características do imóvel: Lareira
- Sistema de refrigeração: Ar Condicionado
- Sistema de aquecimento: Ar Forçado
Área
- Tamanho do imóvel:
210 m² (2 262 ft²) - Tamanho do terreno/lote:
647 m² (0,16 ac) - Quartos: 4
- Casas de banho: 3
- Total de quartos: 7
Descrição
This is an absolutely stunning custom built Gilroy home that backs the Creeks walking path. No expense has been spared and this home has luxury and sophistication. You will enter the home through your 8ft front door into your open foyer. To the right you will find a large walk-in closet. The main level has 10ft ceilings and is covered with smooth tile flooring with stained oak trim throughout. The kitchen offers an abundance of cabinets with an oversized granite topped island, two Kitchen-Aid built in ovens with a warming drawer, a Jenn-Air 5 burner gas cook-top, and under cabinet lighting to upper and lower cabinets. The dining area overlooks your backyard and has access to your screened in back deck that is perfect for watching sunsets. The living room has a wall of built-in cabinets and plenty of space for a large TV. Off of the garage is large laundry/mudroom with a custom bench, and even more cabinets for storage. Also on the main level is a den with French doors and a half bath. On the second level is the master suite, The walk-in closet is dream with walls of Clutter-X custom shelving, The master ensuite has a custom tile steam shower with bench, heated tile floor, soaker tub, and dual sinks. The basement has been fully developed and features extra large windows to keep it bright, The family room has a drop-down screen, projector, and a row of cabinets to hide your components. There are three additional bedrooms, and a 3 pc bathroom on this level. The oversized triple attached garage is insulated, OSB sheeted, and heated with in-floor heat. The garage does have a drain and smaller rear overhead door. The yard has been fully finished and features a large patio with a gas line for a fire pit, artificial low maintain turf, and a doggy pool. The Most updated Control4 system in 2023 offering a customizable and unified smart home system to automate and control connected devices including lighting, audio, video, climate control, intercom and security system. (id:42016)
Localização
© 2025 CENTURY 21® Real Estate LLC. All rights reserved. CENTURY 21®, the CENTURY 21® Logo and C21® are registered service marks owned by CENTURY 21® Real Estate LLC. CENTURY 21® Real Estate LLC fully supports the principles of the Fair Housing Act and the Equal Opportunity Act. Each office is independently owned and operated. Listing Information is deemed reliable but is not guaranteed accurate.

Todos os imóveis aqui anunciados estão sujeitos à Lei Federal de Habitação Justa, que torna ilegal a publicidade de "qualquer preferência, limitação ou discriminação devido a raça, cor, religião, sexo, deficiência, estatuto familiar ou origem nacional, ou intenção de fazer tal preferência, limitação ou discriminação". Não aceitaremos conscientemente qualquer anúncio de bens imóveis que viole a lei. Todas as pessoas são informadas por este meio de que todas as habitações anunciadas estão disponíveis numa base de igualdade de oportunidades.

