4703 Dolphin Cay Lane South, St. Petersburg, Flórida 33711, Estados Unidos
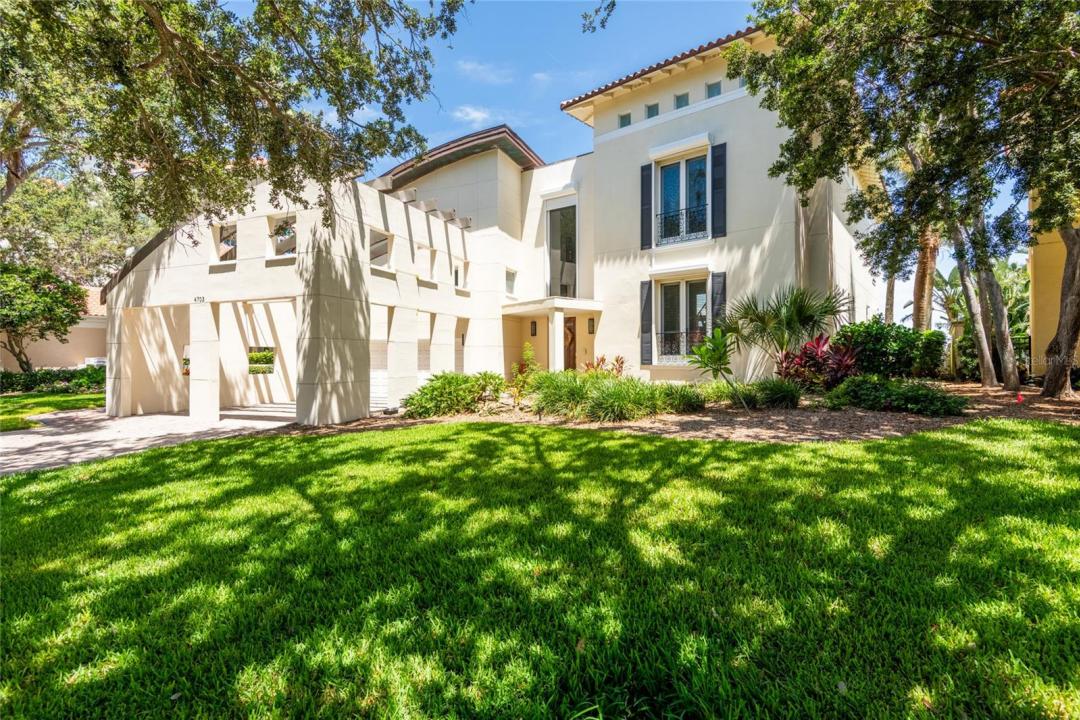
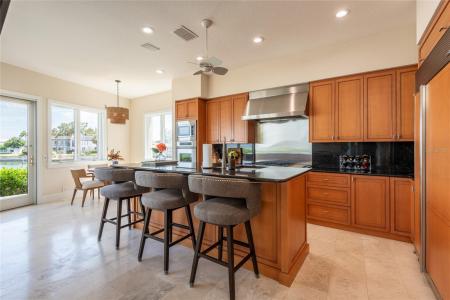
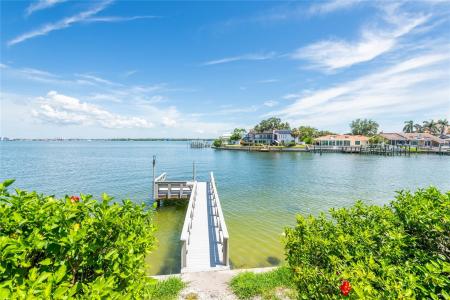
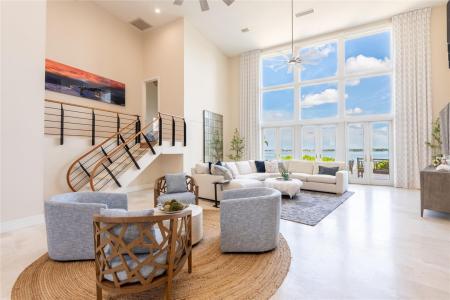
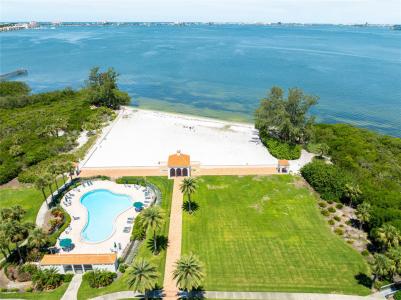
Listado por CENTURY 21 Executive Team
A Casa unifamiliar para venda localizada em St. Petersburg, Flórida 33711, Estados Unidos está atualmente para venda.St. Petersburg, Flórida 33711, Estados Unidos está listado por2 877 000 US$.Esta propriedade tem 4 quartos, 4 casas de banho, Doca Para Barcos, Sistema De Irrigação, Portão Vigiado, Condomínio Fechado, Orla Marítima características.Se a propriedade localizada em St. Petersburg, Flórida 33711, Estados Unidos não é o que estava à procura, visite https://www.century21global.com para ver outra Casas Unifamiliares para vender em St. Petersburg .
Data de atualização: 26/07/2025
N° MLS: TB8408751
2 877 000 US$ USD
- TipoCasa unifamiliar
- Quartos4
- Casas de banho4
Características do imóvel
Características principais
- Doca Para Barcos
- Sistema De Irrigação
- Portão Vigiado
- Condomínio Fechado
- Orla Marítima
- Praia De Areia
- Garagem Anexada
- Água Corrente
- Quadra De Ténis
- Vista Para A Água
- Baía
- Canal
Detalhes da construção
- Ano de construção: 1995
- Telhado: Telha De Barro Espanhola
Outras características
- Características do imóvel: Sacada Pátio
- Equipamentos: Forno/fogão Máquina De Lavar Roupa Forno De Microondas Geladeira Triturador De Lixo Ventilador De Teto Secadora De Roupas Lavadora De Louças
- Sistema de refrigeração: Ar Condicionado Central
- Sistema de aquecimento: A Gás
- Garagens: 2
Área
- Tamanho do terreno/lote:
1 052 m² (0,26 ac) - Quartos: 4
- Casas de banho: 4
- Total de quartos: 8
Descrição
Welcome to paradise, this beautiful home was HIGH and DRY with NO water intrusion from last year’s storms! Enjoy waterfront living at its finest in this spectacular coastal inspired oasis. This magnificent home is located in the 24 hour guard gated waterfront community of Dolphin Cay which offers tennis courts, two heated swimming pools (one of which overlooks the private 2 acre beach on Boca Ciega Bay), community center with billiard room, library, fitness center and lushly landscaped walking trails. Upon entering the home you'll notice the spacious open floor plan with travertine floors, 22 ft high ceilings, and an abundance of windows that are all designed to take advantage of amazing water views from almost every room. This home offers 4 bedrooms 3.5 bathrooms, a popular split floor plan and an oversized 2 car garage with an additional enclosed storage area perfect for kayaks, paddle boards, etc. Upon entering you will be greeted by the expansive water views from the generously sized living room which opens to the dining room and beautiful kitchen. The kitchen has a breakfast nook and a large island for additional seating and electric, sink, dishwasher and separate ice maker. It features granite counters, wood cabinets with under cabinet lighting, built-in oven, microwave, warming drawer, 6 burner gas cooktop, subzero refrigerator, vegetable sink and closet pantry. The laundry room offers additional cabinetry, sink, and laundry chute for convenience. The large dining room is separate, off the family room, and leads to the tastefully remodeled half bath and separate office with built-in bookshelves and gas fireplace. There is also a lower level bonus room off the living room (not included in the square footage) that gives you an additional space for a home gym, media room, 5th bedroom, etc…the possibilities are endless. From the living room, there is a staircase that leads to the Primary suite with wood-plank ceramic tile floors. The large bedroom offers expansive water views and has a Juliet balcony. The large walk-in closet offers built-in storage stystemand the huge luxurious marble bathroom features dual vanities, separate tub, and oversized shower with body jets. On the opposite side of the home are three additional bedrooms, one with it’s own private balcony overlooking the water and two upscale and remodeled bathrooms. One bathroom features a walk in shower with frameless glass, and the other large bathroom has a shower/tub combination, both with high-end finishes. Outside there is a tiered tile patio that’s stubbed with gas for an outdoor kitchen and has an electric retractable awning with LED lights to provide shade, which is perfect for entertaining, and overlooks your private composite dock with water and electric. Located just inside the no-wake zone, you are in protected water with breathtaking views. Other features to note, the home has double paned windows and hurricane shutters, newer a/c (2021) units, and gas tankless hot water heater. Steps away from the community pools and several electric vehicle charging stations, the home is conveniently located ten minutes from Gulf Beaches, Fort De Soto Park, all the great venues in downtown St Petersburg and just 30 minutes to Tampa Int'l Airport. Make your private appointment to see this gem today!
Localização
© 2025 CENTURY 21® Real Estate LLC. All rights reserved. CENTURY 21®, the CENTURY 21® Logo and C21® are registered service marks owned by CENTURY 21® Real Estate LLC. CENTURY 21® Real Estate LLC fully supports the principles of the Fair Housing Act and the Equal Opportunity Act. Each office is independently owned and operated. Listing Information is deemed reliable but is not guaranteed accurate.

Todos os imóveis aqui anunciados estão sujeitos à Lei Federal de Habitação Justa, que torna ilegal a publicidade de "qualquer preferência, limitação ou discriminação devido a raça, cor, religião, sexo, deficiência, estatuto familiar ou origem nacional, ou intenção de fazer tal preferência, limitação ou discriminação". Não aceitaremos conscientemente qualquer anúncio de bens imóveis que viole a lei. Todas as pessoas são informadas por este meio de que todas as habitações anunciadas estão disponíveis numa base de igualdade de oportunidades.

