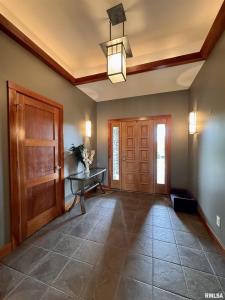6 MARTY Lane, Macomb, Illinois 61455, Estados Unidos





Listado por CENTURY 21 Purdum-Epperson, Inc.
A Casa unifamiliar para venda localizada em Macomb, Illinois 61455, Estados Unidos está atualmente para venda. Macomb, Illinois 61455, Estados Unidos está listado por745 000 US$. Esta propriedade tem 5 quartos , 5 casas de banho , Garagem Anexada, Garagem Isolada características. Se a propriedade localizada em Macomb, Illinois 61455, Estados Unidos não é o que estava à procura, visite https://www.century21global.com para ver outra Casas Unifamiliares para vender em Macomb .
Data de atualização: 23/06/2025
N° MLS: PA1257901
745 000 US$ USD
- TipoCasa unifamiliar
- Quartos5
- Casas de banho5
- Tamanho da casa/lote
428 m² (4 608 ft²)
Características do imóvel
Características principais
- Garagem Anexada
- Garagem Isolada
Detalhes da construção
- Ano de construção: 2006
- Telhado: Composto/telha
Outras características
- Características do imóvel: Lavanderia-Cômodo Separado Porão Lareira
- Equipamentos: Forno/fogão Máquina De Lavar Roupa Geladeira Secadora De Roupas Lavadora De Louças
- Sistema de aquecimento: Geotérmico
Área
- Tamanho do imóvel:
428 m² (4 608 ft²) - Tamanho do terreno/lote:
8 498 m² (2,1 ac) - Quartos: 5
- Casas de banho: 5
- Total de quartos: 10
Descrição
This one-of-a-kind custom built home offers just over 4600 sq ft of living space, 5 bedrooms, 4.5 baths, and one of the best views in Macomb. Setting on just over 2 private acres in Scotland Glen Subdivision, this contemporary prairie style home was built in 2006, and features Cherry wood flooring, woodwork, doors and cabinetry all custom made for the home. The main level is finished with an open floor plan with lots of large windows with spectacular views of the countryside, kitchen is open to the living/dining rooms, and is equipped with stainless steel appliances, Cherry cabinetry, Soap Stone counter tops and bar service area. The dining room is open to the living room and has a walkout to a screened in porch. The large great room has a gas fireplace and walkout to a patio area with lots of room for entertaining and hot tub. The main level of the home has two-bedroom suites, both have on suite baths and large closets, you will also find a large foyer and powder room. The upper level of this home is the primary bedroom suite, with large full bath and walk-in closet, a great owners escape. The lower level of the home is finished with a family/game room, two large guest bedrooms, full bath, large laundry area, and lots of storage. Other great features of the home are the two-car attached garage, detached one car/shop with dog kennel, Geothermal heat/cooling, water filtration system, and more.


