724 BARNES CRESCENT, Oshawa, Ontario L1J 8K1, Canadá
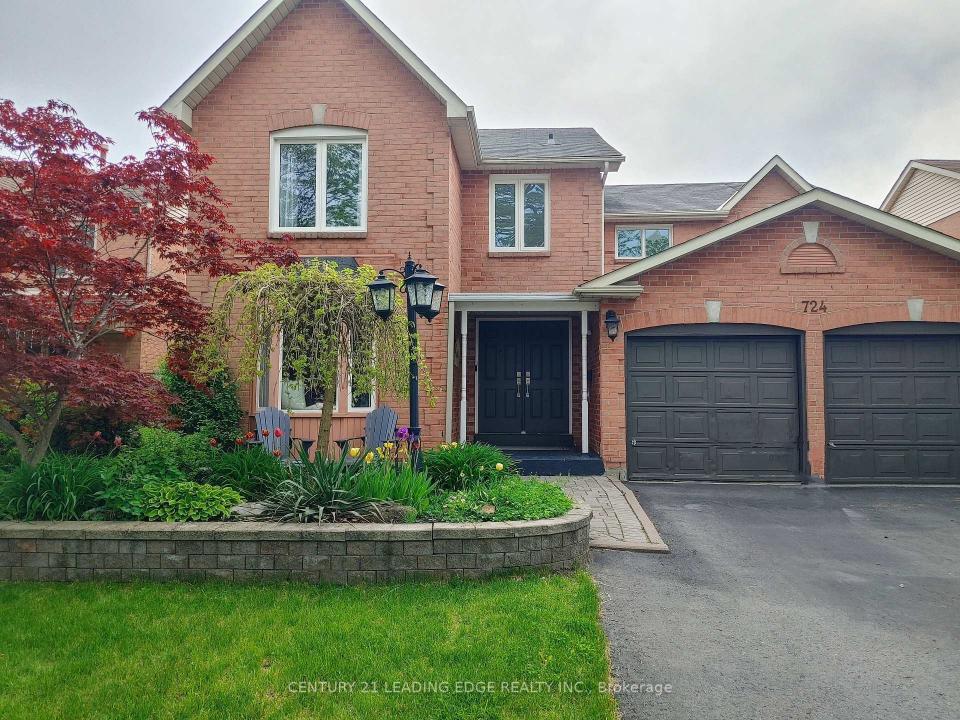
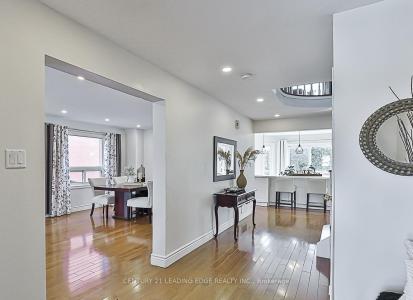
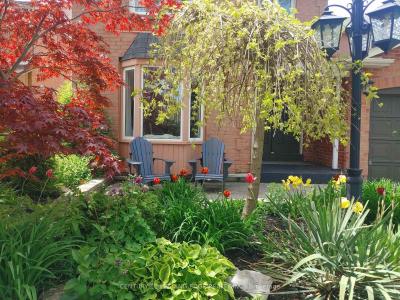
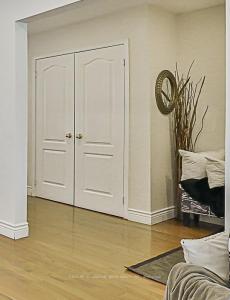
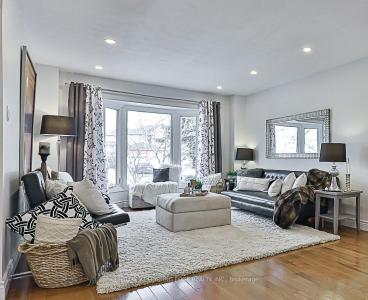
Listado por CENTURY 21 Leading Edge Realty Inc. Brokerage
A Página inicial para venda localizada em Oshawa, Ontario L1J 8K1, Canadá está atualmente para venda.Oshawa, Ontario L1J 8K1, Canadá está listado por726 561 US$.Esta propriedade tem 5 quartos, 4 casas de banho, Bairro características.Se a propriedade localizada em Oshawa, Ontario L1J 8K1, Canadá não é o que estava à procura, visite https://www.century21global.com para ver outra Casas para vender em Oshawa .
Data de atualização: 24/07/2025
N° MLS: E12303488
726 561 US$ USD
998 000 CA$ CAD
- Quartos5
- Casas de banho4
Características do imóvel
Características principais
- Bairro
Outras características
- Características do imóvel: Lareira
- Sistema de refrigeração: Ar Condicionado
- Sistema de aquecimento: Ar Forçado
Área
- Quartos: 5
- Casas de banho: 4
- Total de quartos: 9
Descrição
**Bring the In-Laws** Welcome to this beautifully 4-bedroom, 4-bathroom home that combines comfort, luxury, and modern living. Located in a desirable Northglen neighborhood, this home offers ample space and impressive features designed for both relaxation and entertaining. As you enter the double front door, you'll immediately appreciate the open-concept floor plan, flooded with natural light from large windows. The spacious living room boasts high ceilings, creating an airy, welcoming atmosphere. The adjacent dining area provides the perfect setting for family meals or dinner parties. The renovated kitchen featuring newer stainless steel appliances, a large 11 ft 6 island, quarts countertops and a walkout to a 40 ft by 12 ft deck. The adjacent family room with cozy wood burning fireplace provides the perfect setting for family movies. The UPPER floor includes a generous primary suite, complete with 2 closets, a walk-in closet plus a 6 ft double rack full height and a renovated spa-like en-suite. Three additional bedrooms and another bathroom with a walk-in shower offering plenty of space and privacy for family members or guests. The LOWER level is partially finished with a walkout in-law one bedroom suite. The new Rose Valley Park is just blocks from this home featuring 4 pickleball courts, multiple play structures, BMX park, garden walk and pathways. PLUS new recreation centre set to open in 2026 NE of Thornton and Conlin Rd will have library, pool, triple gym, indoor field, fitness centre and seniors centre. This exceptional home offers everything you need and more luxury, space, location and convenience. Don't miss the opportunity to make it yours!
Localização
© 2025 CENTURY 21® Real Estate LLC. All rights reserved. CENTURY 21®, the CENTURY 21® Logo and C21® are registered service marks owned by CENTURY 21® Real Estate LLC. CENTURY 21® Real Estate LLC fully supports the principles of the Fair Housing Act and the Equal Opportunity Act. Each office is independently owned and operated. Listing Information is deemed reliable but is not guaranteed accurate.

Todos os imóveis aqui anunciados estão sujeitos à Lei Federal de Habitação Justa, que torna ilegal a publicidade de "qualquer preferência, limitação ou discriminação devido a raça, cor, religião, sexo, deficiência, estatuto familiar ou origem nacional, ou intenção de fazer tal preferência, limitação ou discriminação". Não aceitaremos conscientemente qualquer anúncio de bens imóveis que viole a lei. Todas as pessoas são informadas por este meio de que todas as habitações anunciadas estão disponíveis numa base de igualdade de oportunidades.

