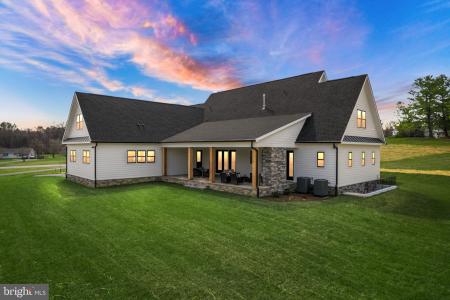0 Greenwich Rd, Lot 1, Nokesville, Virgínia 20181, Estados Unidos





Listado por CENTURY 21 New Millennium
A Casa unifamiliar para venda localizada em Nokesville, Virgínia 20181, Estados Unidos está atualmente para venda. Nokesville, Virgínia 20181, Estados Unidos está listado por1 953 700 US$. Esta propriedade tem 5 quartos , 5 casas de banho , Artesão características. Se a propriedade localizada em Nokesville, Virgínia 20181, Estados Unidos não é o que estava à procura, visite https://www.century21global.com para ver outra Casas Unifamiliares para vender em Nokesville .
Data de atualização: 09/01/2025
N° MLS: VAFQ2013164
1 953 700 US$ USD
- TipoCasa unifamiliar
- Quartos5
- Casas de banho5
- Tamanho da casa/lote
473 m² (5 090 ft²)
Características do imóvel
Características principais
- Artesão
Detalhes da construção
- Ano de construção: 2025
- Estilo: Artesão
Outras características
- Sistema de refrigeração: Ar Condicionado Central
- Sistema de aquecimento: Bomba De Aquecimento
Área
- Tamanho do imóvel:
473 m² (5 090 ft²) - Tamanho do terreno/lote:
21 367 m² (5,28 ac) - Quartos: 5
- Casas de banho: 5
- Total de quartos: 10
Descrição
Introducing the magnificent Hamilton model, soon to be built in the prestigious Willowbrook Estates. Nestled on homesite/lot 1, this sprawling property spans an impressive 5.84 acres, offering you the ultimate in space and privacy.
Prepare to be captivated as you approach the grand entrance, welcomed by the stately front porch and its majestic doors. Need garage space? This huge three-car garage has room to spare.
Step inside, and you'll be greeted by a beautifully designed open space, filled with an abundance of natural light streaming through large windows. The centerpiece of the living area is a grand fireplace, adding warmth and sophistication to the ambiance.
Luxurious living awaits you on the main level, with the primary bedroom boasting a spacious walk-in closet and a lavish en-suite bathroom. The primary bedroom also opens up to a vast porch, complete with an inviting outdoor fireplace, where you can relax and savor the beauty of the surrounding nature. Adjacent to the primary wing, you'll find an overflow room that can be transformed into a cozy seating area, a home office, or even a second living room - the choice is yours.
But that's not all. The main level of this exceptional home offers even more. A mudroom provides a practical space to keep things organized, while a generous walk-in pantry ensures you have ample storage for all your culinary needs. A main-level laundry room, one of two offered in this well-designed home. The dining area, bathed in natural light, creates a welcoming atmosphere for family meals and entertaining guests. And the kitchen? Prepare to be amazed. With high-end appliances, stylish finishes, including a farmhouse sink and beautiful engineered hardwood floors, and a large island, this kitchen is a chef's dream come true.
As you venture into the basement, you'll discover additional space to utilize, complete with another full bathroom. No beams in your way keeping the space open. The recreation space is finished, and there are options to customize a wet bar and additional rooms.
On the upper level, four additional bedrooms and two full bathrooms await, providing comfortable accommodations for family and guests. The space above the garage offers endless possibilities, whether you need extra storage or envision a future expansion. Convenience is key, with a second laundry room located on the second floor, making chores a breeze. And let's not forget the loft, a versatile space that can be used to suit your needs.
If a large porch is on your wishlist, the Hamilton model has you covered. This expansive porch provides ample space for outdoor living and entertaining, and the addition of a large fireplace adds an element of warmth and coziness.
Water Creek Homes, renowned for their exceptional craftsmanship and attention to detail, is the builder of this prestigious estate neighborhood. Don't miss out on the opportunity to own this extraordinary property in Willowbrook Estates. Seize the chance to indulge in luxurious living, surrounded by nature's beauty and exquisite design. Your dream home awaits to be built on homesite/lot 1.
Photos and videos shown are from builder's model. Finishes and options may vary from photographs and videos.
Localização
© 2025 CENTURY 21® Real Estate LLC. All rights reserved. CENTURY 21®, the CENTURY 21® Logo and C21® are registered service marks owned by CENTURY 21® Real Estate LLC. CENTURY 21® Real Estate LLC fully supports the principles of the Fair Housing Act and the Equal Opportunity Act. Each office is independently owned and operated. Listing Information is deemed reliable but is not guaranteed accurate.

Todos os imóveis aqui anunciados estão sujeitos à Lei Federal de Habitação Justa, que torna ilegal a publicidade de "qualquer preferência, limitação ou discriminação devido a raça, cor, religião, sexo, deficiência, estatuto familiar ou origem nacional, ou intenção de fazer tal preferência, limitação ou discriminação". Não aceitaremos conscientemente qualquer anúncio de bens imóveis que viole a lei. Todas as pessoas são informadas por este meio de que todas as habitações anunciadas estão disponíveis numa base de igualdade de oportunidades.

