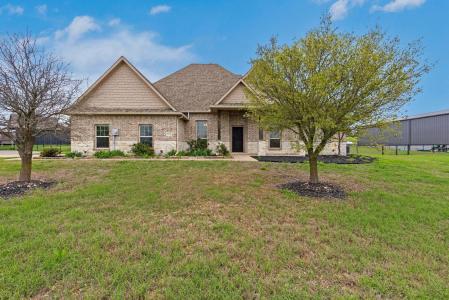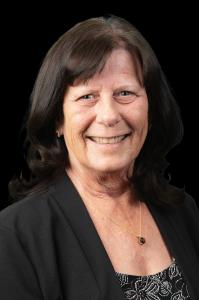2855 County Road 645, Farmersville, Texas 75442, Estados Unidos





Listado por CENTURY 21 First Group
A Casa unifamiliar para venda localizada em Farmersville, Texas 75442, Estados Unidos está atualmente para venda. Farmersville, Texas 75442, Estados Unidos está listado por649 500 US$. Esta propriedade tem 4 quartos , 4 casas de banho , Garagem Anexada, Tradicional características. Se a propriedade localizada em Farmersville, Texas 75442, Estados Unidos não é o que estava à procura, visite https://www.century21global.com para ver outra Casas Unifamiliares para vender em Farmersville .
Data de atualização: 13/04/2025
N° MLS: 20894890
649 500 US$ USD
- TipoCasa unifamiliar
- Quartos4
- Casas de banho4
- Tamanho da casa/lote
234 m² (2 516 ft²)
Características do imóvel
Características principais
- Garagem Anexada
- Tradicional
Detalhes da construção
- Telhado: Composto/telha
- Estilo: Tradicional
Outras características
- Características do imóvel: Varanda Pátio
- Equipamentos: Forno/fogão Forno De Microondas Geladeira Ventilador De Teto Lavadora De Louças
- Sistema de refrigeração: Sistema Central De Ar Condicionado/eletricidade
- Sistema de aquecimento: Elétrico Ar Forçado
- Garagens: 2
Área
- Tamanho do imóvel:
234 m² (2 516 ft²) - Tamanho do terreno/lote:
4 411 m² (1,09 ac) - Quartos: 4
- Casas de banho: 4
- Total de quartos: 8
Descrição
Immaculate, Beautiful, Well-maintained Home and Workshop with attached 4 vehicle carport on 1.09 Acres in sought after Colina Creek Estates! No HOA! 4 bedroom, 2 full and 2 half bath home, with separate office and bonus room has been freshly painted Inside and Outside. New Carpet in bedrooms, stairs and bonus room. Enter thru the solid Alder wood front door to the gorgeous wood floored open concept living areas of the home. Enjoy those cool evenings next to the stone surround, floor to ceiling, wood burning fireplace! Upon entering to your left, you will find the 4th bedroom or an Office. Gourmet kitchen with double stainless sink, smooth top electric range with built in Microwave above, Refrigerator and Walk-in pantry. Through the kitchen, you have convenient access to the oversized 2 car garage with storage room. Enjoy the beautiful back yard view thru large windows in living and Dining! Split bedroom floorplan gives extra privacy to the Primary Bedroom suite. Enjoy the Serene and relaxing feeling with Raised ceiling, large ensuite bath that includes a jetted tub and large walk-in shower, double sinks with granite countertop, walk-in closet with built in shelves. The opposite end of the home, there are two additional bedrooms and full bath with tub shower combo and double sink vanity, for family and guest. Conveniently located next to the primary bedroom suite, the ample sized laundry room with built in cabinets and granite folding counter. Adjacent to the kitchen and dining areas is the first level half bath. Upstairs, enjoy the amazingly large, 23 X 13 Bonus Room with flat screen wiring and the second level half bath. Outdoors, enjoy the 18 x 8 covered patio, 8' privacy fence and black chain-link fence for dedicated spaces that include your own Poultry Coop and Dog Kennel Areas! Concrete driveway extends to the 1200 sq ft, foam insulated, electric, 2 dbl garage doors, walk-in door, TV and one-half bath Workshop with 960 sq ft of attached carport!


