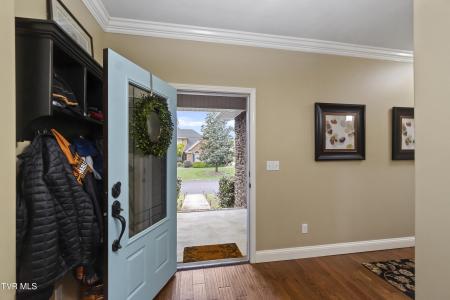186 Brooks Landing Circle, Rogersville, Tennessee 37857, Estados Unidos





Listado por CENTURY 21 Legacy
A Casa unifamiliar para venda localizada em Rogersville, Tennessee 37857, Estados Unidos está atualmente para venda.Rogersville, Tennessee 37857, Estados Unidos está listado por739 900 US$.Esta propriedade tem 4 quartos, 3 casas de banho, Garagem Anexada características.Se a propriedade localizada em Rogersville, Tennessee 37857, Estados Unidos não é o que estava à procura, visite https://www.century21global.com para ver outra Casas Unifamiliares para vender em Rogersville .
Data de atualização: 20/06/2025
N° MLS: 9979349
739 900 US$ USD
- TipoCasa unifamiliar
- Quartos4
- Casas de banho3
- Tamanho da casa/lote
339 m² (3 648 ft²)
Características do imóvel
Características principais
- Garagem Anexada
Detalhes da construção
- Ano de construção: 2014
Outras características
- Equipamentos: Máquina De Lavar Roupa Forno De Microondas Geladeira Secadora De Roupas Lavadora De Louças
- Sistema de aquecimento: Bomba De Aquecimento
- Garagens: 4
Área
- Tamanho do imóvel:
339 m² (3 648 ft²) - Tamanho do terreno/lote:
2 833 m² (0,7 ac) - Quartos: 4
- Casas de banho: 3
- Total de quartos: 7
Descrição
Welcome to Brooks Landing - One of Hawkins County's Premier Subdivisions. Situated in the prestigious Brooks Landing community, known for its low turnover and predominantly brick homes on spacious lots near Cherokee Lake, this custom-built residence offers exceptional craftsmanship and thoughtful design throughout. Exterior Features: This home boasts a striking stacked stone front, queen brick construction, and a distinctive gabled roof with a broken roofline. The exterior was built with longevity in mind—featuring insulated foundations, stacked stone anchored with wire and mortar, and spray-sealed for moisture protection. Additional highlights include commercial-grade guttering, two concrete driveways, and dedicated RV/camper parking. Main Level: Step inside to find hand-scraped hardwood oak flooring and detailed moldings throughout. The expansive living room centers around a stacked stone gas fireplace, creating a warm and welcoming atmosphere. The formal dining room flows seamlessly off the kitchen and opens through French doors to a covered patio—perfect for outdoor dining or relaxing. The gourmet kitchen features granite countertops, rich cherry cabinetry, stainless steel appliances, a farmhouse sink with a window view, and a charming coffee bar. The adjacent laundry room provides access to the main-level two-car garage and stairway to the basement. Bedrooms & Baths: Located on one wing of the home are two spacious bedrooms, each with hardwood flooring, generous closets, and access to a full hall bath featuring porcelain tile, a quartz-topped vanity, and a tub/shower combo. Basement Level: The finished portion of the basement (approx. 690 sq ft) includes a full bath and offers flexibility as a guest suite, second living area, home gym, or media room. The unfinished section includes a two-car drive-under garage, sheetrocked walls and ceiling, and abundant storage. Welcome to Brooks Landing - One of Hawkins County's Premier Subdivisions. Situated in the prestigious Brooks Landing community, known for its low turnover and predominantly brick homes on spacious lots near Cherokee Lake, this custom-built residence offers exceptional craftsmanship and thoughtful design throughout. Exterior Features: This home boasts a striking stacked stone front, queen brick construction, and a distinctive gabled roof with a broken roofline. The exterior was built with longevity in mindfeaturing insulated foundations, stacked stone anchored with wire and mortar, and spray-sealed for moisture protection. Additional highlights include commercial-grade guttering, two concrete driveways, and dedicated RV/camper parking. Main Level: Step inside to find hand-scraped hardwood oak flooring and detailed moldings throughout. The expansive living room centers around a stacked stone gas fireplace, creating a warm and welcoming atmosphere. The formal dining room flows seamlessly off the kitchen and opens through French doors to a covered patioperfect for outdoor dining or relaxing. The gourmet kitchen features granite countertops, rich cherry cabinetry, stainless steel appliances, a farmhouse sink with a window view, and a charming coffee bar. The adjacent laundry room provides access to the main-level two-car garage and stairway to the basement. Bedrooms & Baths: Located on one wing of the home are two spacious bedrooms, each with hardwood flooring, generous closets, and access to a full hall bath featuring porcelain tile, a quartz-topped vanity, and a tub/shower combo. Basement Level: The finished portion of the basement (approx. 690 sq ft) includes a full bath and offers flexibility as a guest suite, second living area, home gym, or media room. The unfinished section includes a two-car drive-under garage, sheetrocked walls and ceiling, and abundant storage. Upper-Level Bonus Room: A conditioned 240 sq ft bonus room provides an ideal space for a teen's room, craft room, office, or fitness studio. Outdoor Living: The backyard features a covered grilling patio, an adjoining concrete entertainment area, and ample space for gatherings and relaxation. Additional structural enhancements include hurricane straps for added strength, multiple water shut-off access points, and a high-efficiency split unit heat pump (gas heat/electric cooling). This meticulously maintained and feature-rich home won't last long. Schedule your private tour today!
Localização
© 2025 CENTURY 21® Real Estate LLC. All rights reserved. CENTURY 21®, the CENTURY 21® Logo and C21® are registered service marks owned by CENTURY 21® Real Estate LLC. CENTURY 21® Real Estate LLC fully supports the principles of the Fair Housing Act and the Equal Opportunity Act. Each office is independently owned and operated. Listing Information is deemed reliable but is not guaranteed accurate.

Todos os imóveis aqui anunciados estão sujeitos à Lei Federal de Habitação Justa, que torna ilegal a publicidade de "qualquer preferência, limitação ou discriminação devido a raça, cor, religião, sexo, deficiência, estatuto familiar ou origem nacional, ou intenção de fazer tal preferência, limitação ou discriminação". Não aceitaremos conscientemente qualquer anúncio de bens imóveis que viole a lei. Todas as pessoas são informadas por este meio de que todas as habitações anunciadas estão disponíveis numa base de igualdade de oportunidades.

