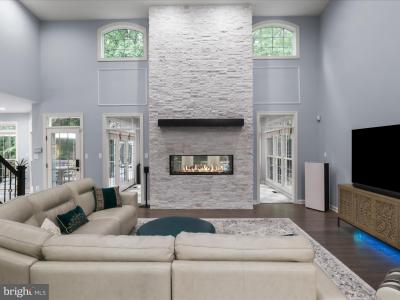8197 Cottage Rose Court, Fairfax Station, Virgínia 22039, Estados Unidos





Listado por CENTURY 21 New Millennium
A Casa unifamiliar para venda localizada em Fairfax Station, Virgínia 22039, Estados Unidos está atualmente para venda. Fairfax Station, Virgínia 22039, Estados Unidos está listado por2 389 500 US$. Esta propriedade tem 5 quartos , 6 casas de banho , No Solo, Colonial características. Se a propriedade localizada em Fairfax Station, Virgínia 22039, Estados Unidos não é o que estava à procura, visite https://www.century21global.com para ver outra Casas Unifamiliares para vender em Fairfax Station .
Data de atualização: 27/06/2025
N° MLS: VAFX2239878
2 389 500 US$ USD
- TipoCasa unifamiliar
- Quartos5
- Casas de banho6
- Tamanho da casa/lote
672 m² (7 231 ft²)
Características do imóvel
Características principais
- No Solo
- Colonial
Detalhes da construção
- Ano de construção: 1999
- Estilo: Colonial
Outras características
- Características do imóvel: Varanda Deck Pátio
- Sistema de refrigeração: Zoneado
Área
- Tamanho do imóvel:
672 m² (7 231 ft²) - Quartos: 5
- Casas de banho: 6
- Total de quartos: 11
Descrição
Welcome home to this appx. 8284 Sq, Ft. home, a masterpiece of design and craftsmanship, perfectly positioned on a premium 5 .5 Acre lot in Estates at Roseland—one of most sought-after and prestigious communities in FAIRFAX STATION. With investment of over $415,000 since 2021, every detail of this exceptional residence, has been thoughtfully curated, showcasing high-end extensive upgrades recently completed, elegant architectural elements, and unparalleled attention to details.
Step inside a welcoming two- story foyer with elegant chandelier, gleaming hardwood floors that flow seamlessly through the main level, enhancing the home’s warmth and sophistication. Newly renovated staircase allows a full view of the two-story fireplace. The thoughtfully designed open floor plan creates a perfect balance of comfort and functionality, making both everyday living and entertaining effortless. At the heart of the home, the gourmet chef’s dream designer kitchen boasting an expansive center island, top-of-the-line Thermador Masterpiece Series appliances, Smart with WIFI Control and an abundance of luxurious quarts counter space, Wolf Designer cabinetry, a custom designed Pantry, Elkay blue quarts kitchen sinks, Smart faucets, —offering both style and practicality for culinary enthusiasts.
A grand family room radiates warmth and sophistication, featuring two story high ceiling, newly renovated two sided gas fireplace that serves as a stunning focal point appointed with RealStone systems arctic gray quartzite on one side and white birch shadow limestone on the other—perfect for intimate gatherings or relaxed evenings at home. Designed with both style and functionality in mind, this home also offers beautifully appointed formal living, dining rooms, a sun-room and a conservatory -ideal for hosting elegant dinners and special occasions. A professional office provides a quiet and inspiring environment for work, study, or creative pursuits. Step out onto an enormous deck with screened in gazebo, cool off in swimming pool or soak in beautiful sun on pool deck.
On the upper-level escape to the lavish owner’s suite, a true sanctuary of comfort and sophistication. This expansive suite offers breathtaking views of a serene ambiance, and ample space to unwind. The spa-inspired ensuite bathroom is designed for ultimate relaxation, featuring an oversized tub, walk-in shower, and dual vanities. 2 walk-in closets provide exceptional storage and organization and a dressing area elevating everyday living. The upper level also boasts three generously sized secondary bedrooms, 2 bathrooms, each thoughtfully designed for comfort. A new elegant laundry room built on 2nd floor with smart washer and dryer, sink, custom cabinetry and marble backsplash for contemporary living.
The lower level is an entertainer’s dream, seamlessly blending style and functionality. This expansive space features a bright and airy recreation room, perfect for hosting gatherings, movie nights, or game days parties. A private fifth bedroom and a full bath provide an ideal retreat for guests. There’s endless potential to create a home gym, media room, or hobby space tailored to your lifestyle. A large utility room hosts a second set of washer and dryer, state of the art EcoWater water softener and neutralizer – with smart app, UV light water filtration System, Storage room provides ample space for seasonal decorations or additional stocked items. This level extends the home’s versatility while offering direct access to the outdoor swimming pool, patios and beautifully landscaped backyard, making indoor-outdoor living effortless. Thoughtfully designed for both beauty and convenience, the side-load garage enhances the home’s architectural elegance. A breathtaking drive through this well designed, wooded tranquil community is very enjoyable and relaxing when you drive home after a long day at work.
Localização
© 2025 CENTURY 21® Real Estate LLC. All rights reserved. CENTURY 21®, the CENTURY 21® Logo and C21® are registered service marks owned by CENTURY 21® Real Estate LLC. CENTURY 21® Real Estate LLC fully supports the principles of the Fair Housing Act and the Equal Opportunity Act. Each office is independently owned and operated. Listing Information is deemed reliable but is not guaranteed accurate.

Todos os imóveis aqui anunciados estão sujeitos à Lei Federal de Habitação Justa, que torna ilegal a publicidade de "qualquer preferência, limitação ou discriminação devido a raça, cor, religião, sexo, deficiência, estatuto familiar ou origem nacional, ou intenção de fazer tal preferência, limitação ou discriminação". Não aceitaremos conscientemente qualquer anúncio de bens imóveis que viole a lei. Todas as pessoas são informadas por este meio de que todas as habitações anunciadas estão disponíveis numa base de igualdade de oportunidades.

