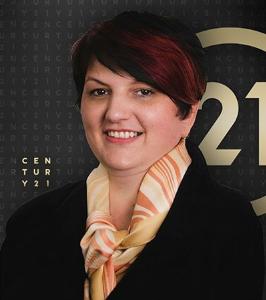SVETI PETAR NA MORU, Sveti Filip I Jakov, Zadarska Županija 23207, Croácia
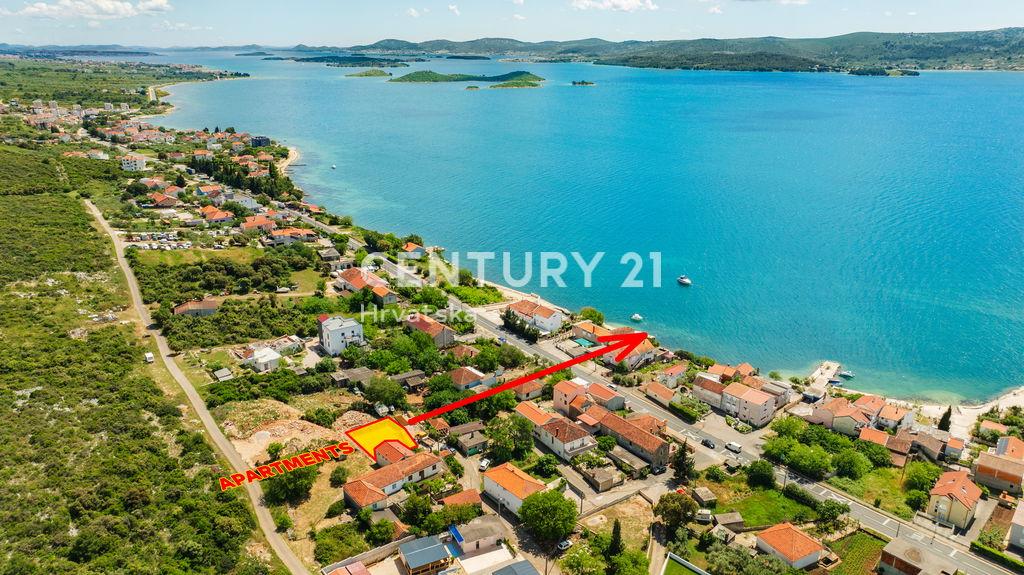
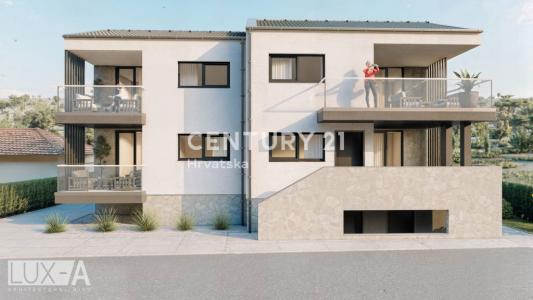
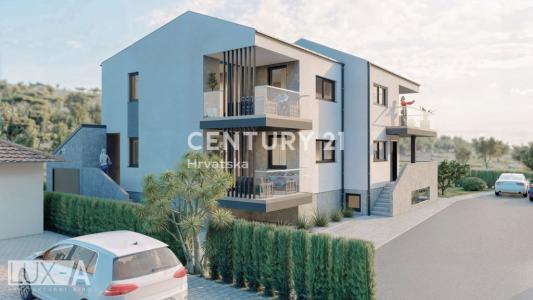
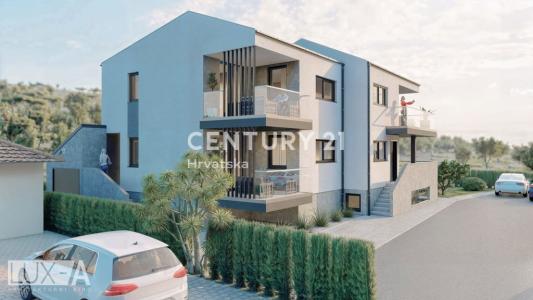
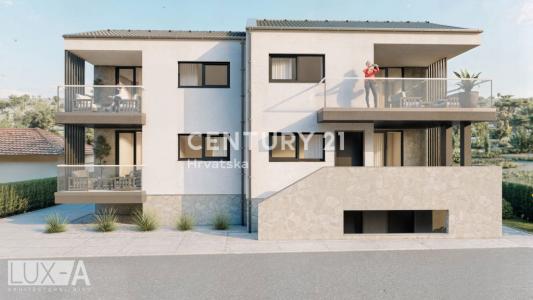
Listado por CENTURY 21 Lider Nekretnine
A Página inicial para venda localizada em Sveti Filip I Jakov, Zadarska Županija 23207, Croácia está atualmente para venda.Sveti Filip I Jakov, Zadarska Županija 23207, Croácia está listado por333 136 US$.Esta propriedade tem 2 quartos, 3 casas de banho, Bairro características.Se a propriedade localizada em Sveti Filip I Jakov, Zadarska Županija 23207, Croácia não é o que estava à procura, visite https://www.century21global.com para ver outra Casas para vender em Sveti Filip I Jakov .
Data de atualização: 26/07/2025
N° MLS: 108147-629
333 136 US$ USD
283 600 € EUR
- Quartos2
- Casas de banho3
- Tamanho da casa/lote
78 m²
Características do imóvel
Características principais
- Bairro
Detalhes da construção
- Ano de construção: 2025
- Estado do edificio: Nova Construção
Outras características
- Características do imóvel: Terraço
- Sistema de aquecimento: Elétrico
Área
- Tamanho do imóvel:
78 m² - Quartos: 2
- Casas de banho: 3
- Total de quartos: 5
Descrição
BIOGRAD, SVETI PETAR NA MORU, APARTMENT IN NEW BUILDING, GROUND FLOOR
For sale is an apartment in a newly built residential building with 4 apartments on 3 floors: basement, ground floor, and 1st floor.
In the basement there are storage rooms, and on the ground floor and 1st floor on each level there are 2 apartments (a 1.5-room and a 2.5-room apartment).
Each apartment has one outdoor parking space.
Technical information about the building:
- load-bearing basement walls made of reinforced concrete, 25 cm thick, and above-ground floors and central load-bearing wall made of clay hollow blocks, 25 cm thick
- ceiling structures: solid reinforced concrete slabs 16 cm thick, ribbed slab is a solid reinforced concrete slab 18 cm thick. Horizontal reinforced concrete ring beams are executed at the height of ceiling structures with a minimum height of 20 cm; vertical reinforced concrete ring beams are carried out within the wall thickness or with a maximum thickness of 25 cm.
- floors: so-called "floating floors" with finishing adapted to the room's purpose (wooden floor, ceramic tiles, etc.)
- joinery: exterior joinery made of PVC profiles with aluminum shutters as sun protection; glazing will be done with float glass in IZO (insulated glass unit) design
- facade: 10 cm stone wool insulation, finishing with thin-layer decorative silicate plaster in light color. The base will be clad with stone.
- internal partition walls: made of brick, 10 cm thick
- each apartment will have its own electricity and water meter
- sewage system: waterproof collection pit
- planned completion of construction in 2026
The apartment on the 1st floor consists of 2 separate bedrooms, kitchen + living room, hallway, bathroom, separate WC, and terraces of 13.84 m2 + 4.97 m2, so the total area of this apartment is 78.37 m2.
Other information:
SMILJANA DRK, mob. + 385 98 492 873
Email: [email protected]
CENTURY 21 LIDER REAL ESTATE
Office: Zadar, Bana Josipa Jelačića 1d
Vir, Put Bunara 11
Rogoznica, A. Starčevića 4
Localização
© 2025 CENTURY 21® Real Estate LLC. All rights reserved. CENTURY 21®, the CENTURY 21® Logo and C21® are registered service marks owned by CENTURY 21® Real Estate LLC. CENTURY 21® Real Estate LLC fully supports the principles of the Fair Housing Act and the Equal Opportunity Act. Each office is independently owned and operated. Listing Information is deemed reliable but is not guaranteed accurate.

Todos os imóveis aqui anunciados estão sujeitos à Lei Federal de Habitação Justa, que torna ilegal a publicidade de "qualquer preferência, limitação ou discriminação devido a raça, cor, religião, sexo, deficiência, estatuto familiar ou origem nacional, ou intenção de fazer tal preferência, limitação ou discriminação". Não aceitaremos conscientemente qualquer anúncio de bens imóveis que viole a lei. Todas as pessoas são informadas por este meio de que todas as habitações anunciadas estão disponíveis numa base de igualdade de oportunidades.

